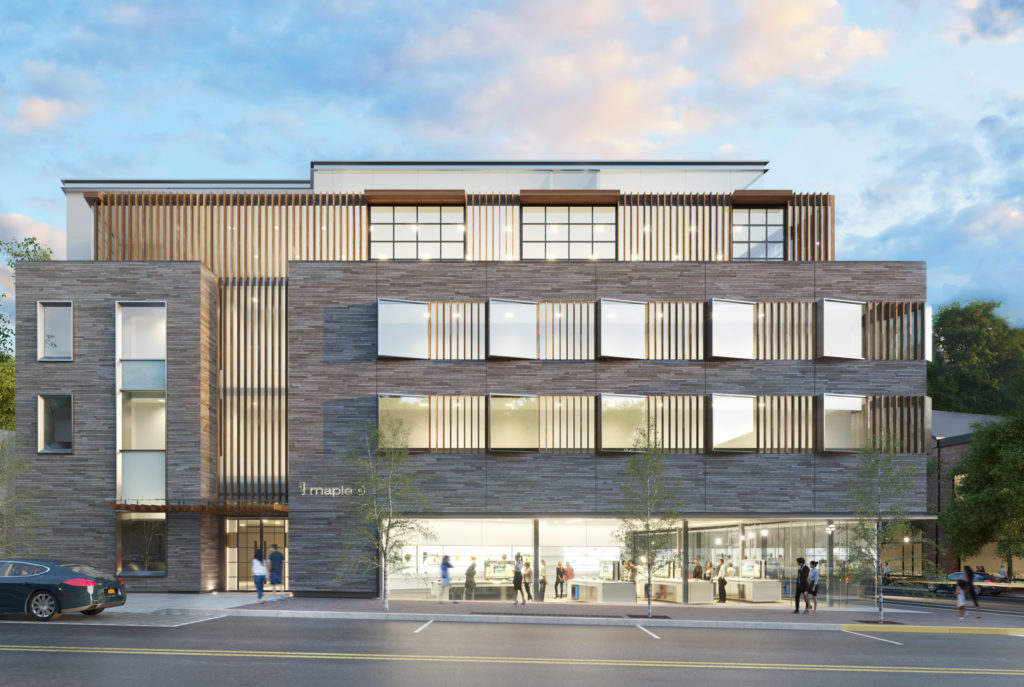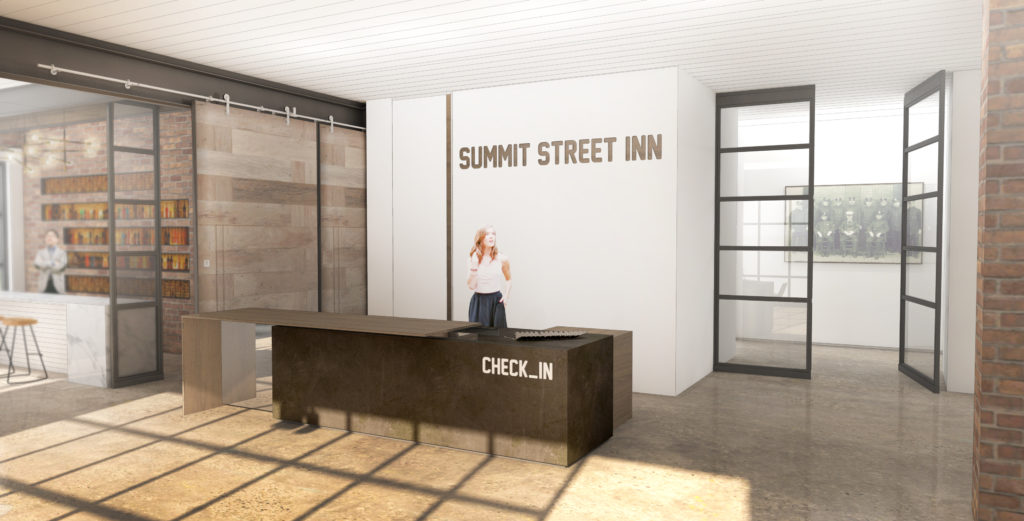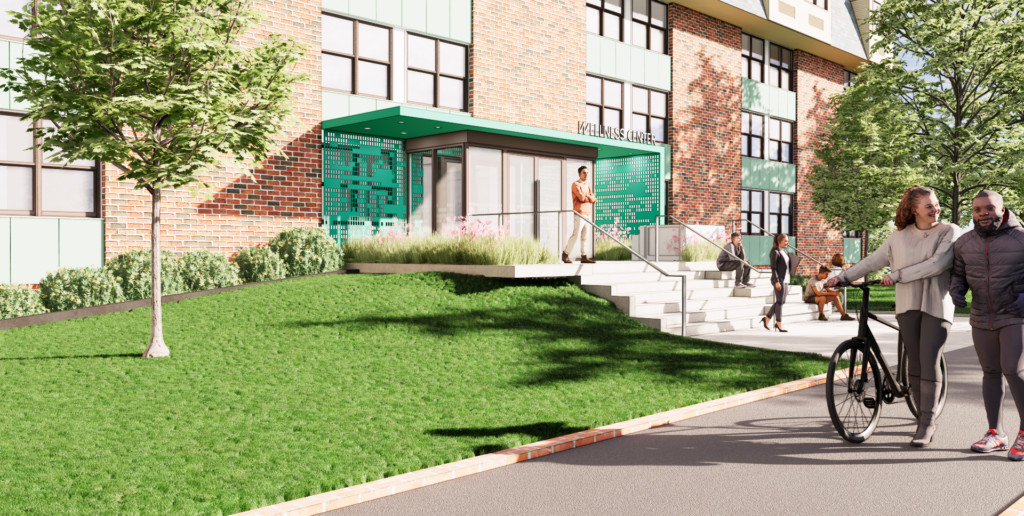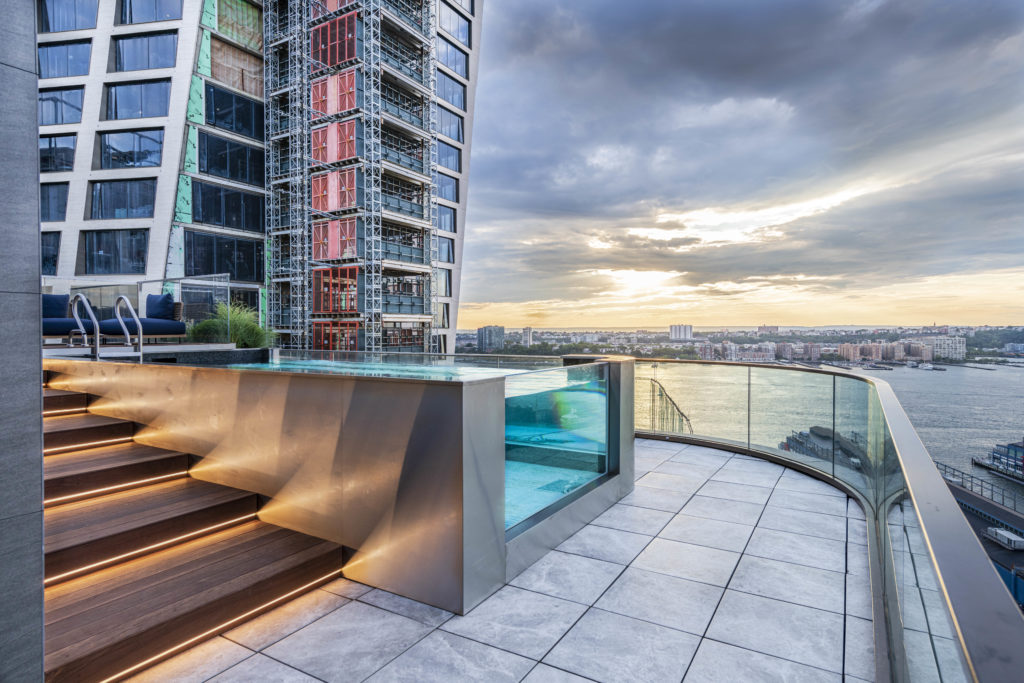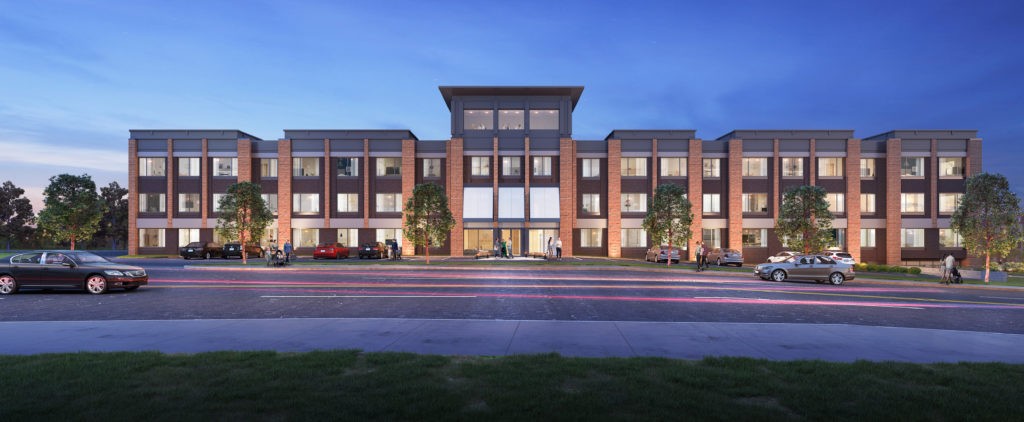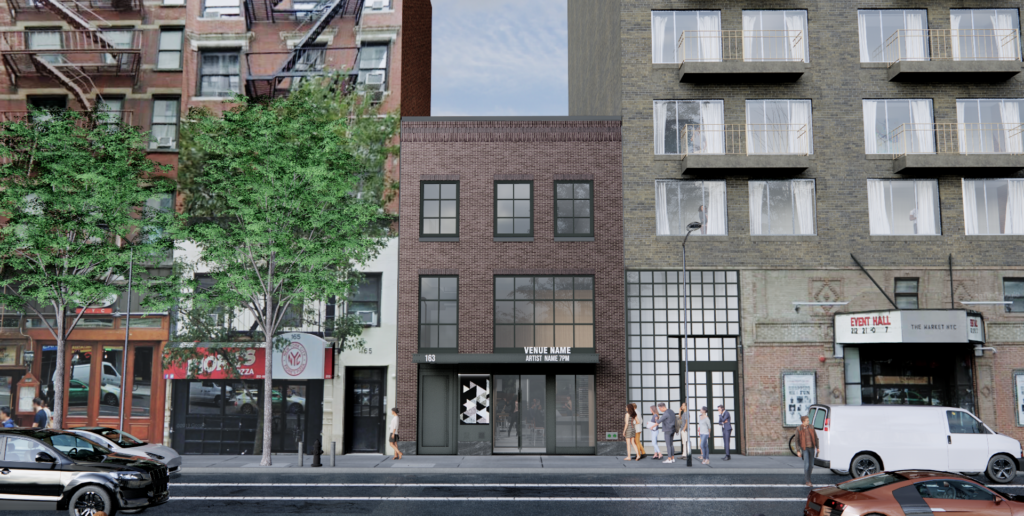16 MAPLE DRIVE
Great Neck, NY The new 13-unit mixed-use multi-family building at the entrance to a historic incorporated village was designed to be a unique feature of modern form and detailing, while still adhering to the standards of proportion and scale of its immediate context. With a restrictive site of limited area, the goal of the site…
Read MoreSummit Street Inn
A design concept for the renovation of an abandoned Knights of Columbus Hall to create a new boutique long stay hotel, in the heart of Oyster Bay, Long Island.
Read MoreROSLYN RESIDENCE
Unique opportunities require a unique approach, as is seen in the process of design and construction of this new modern home for a good client and close friend of the builder. To ensure perfection, both in design and execution, the project was approached as a direct collaboration between award winning architecture and interior design firm…
Read MoreForte Corporate HQ
A full building renovation for new public construction company’s New York headquarters, including facade renovation, and new interconnecting stair creating a continuous multi-story workspace.
Read MoreAdelphi University Wellness Center
Currently in progress, this project looks to renovate an existing dormitory building for use as a new University Wellness Center, to include both physical and mental health service facilities in one location. The feature of the project is the new entry sequence facing the University’s main quad. A new vestibule entrance is encapsulated by a…
Read MoreLantern House Roof Deck
The Lantern House Roof Deck is a study in luxury – a process of design and a feat of engineering where all creative solutions could be employed to maximize the usability and enjoyment of the incredible outdoor terrace overlooking Highline Park, atop one of Manhattan’s newest luxury condominium buildings, Lantern House. With a program including…
Read MorePark Avenue Apartment
The Park Avenue Penthouse is brought to life through the elegant blend of classic and contemporary materials with intricate modern detailing from the instant you enter this timeless Manhattan apartment. A frequent gathering place for poker nights and overnight city stays, the apartment was renovated top to bottom to make room for the clients’ growing…
Read MoreThe Rose at Great Neck
The Rose at Great Neck was designed to introduce a new standard of luxury condo living to the Great Neck area, and to express elements of quality and modern sophistication both inside and out. The three-story building has a strong presence along the north side of Middle Neck Road, but its massing was carefully designed…
Read MoreLABEL Showroom
The New York City headquarters for LABEL, makers of bespoke suits and custom-tailored men’s clothing, was designed as a multi-faceted and dynamic commercial space, intending to cater to both the company’s staff and its exclusive clientele, while visually expressing its brand through a carefully refined architectural aesthetic. With a private showroom, men’s lounge, sales rooms,…
Read More163 Bleecker Street
The proposed facade design for the renovation of 163 Bleecker Street was driven primarily by the existing building’s form, and its unique size and proportion as it relates to its neighborhood context. As a new music venue, the architecture was also inspired historically by the periods of beatnik and bohemian rediscovery of the Village, when…
Read More
