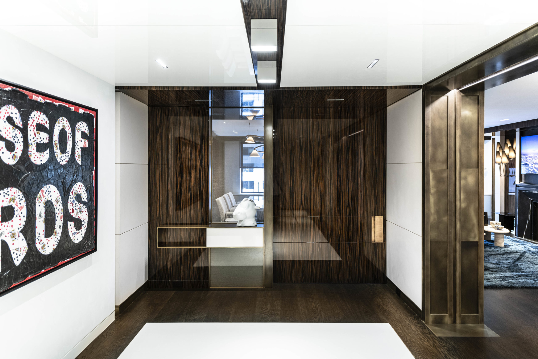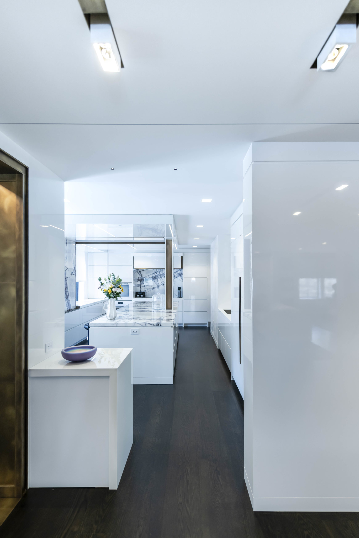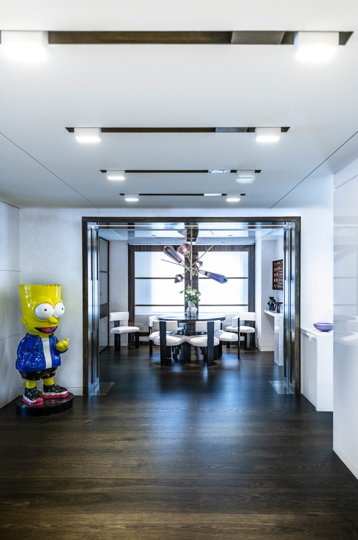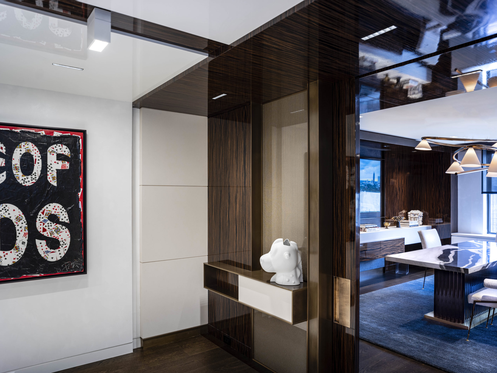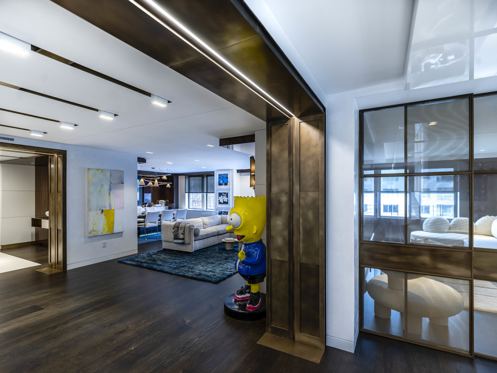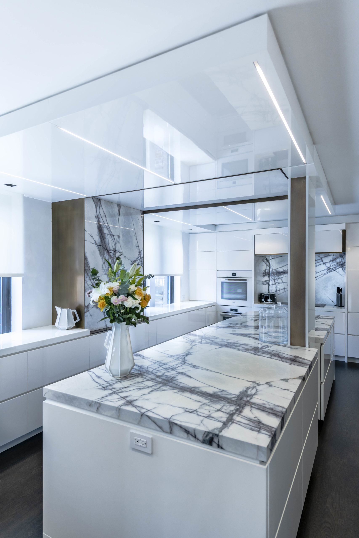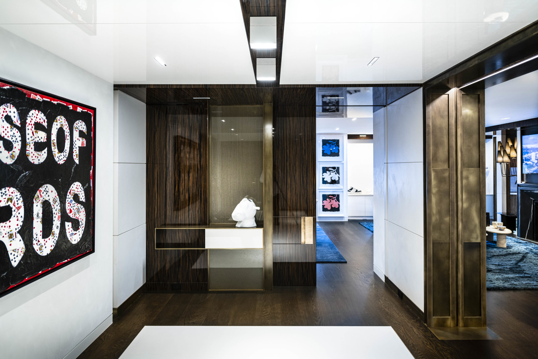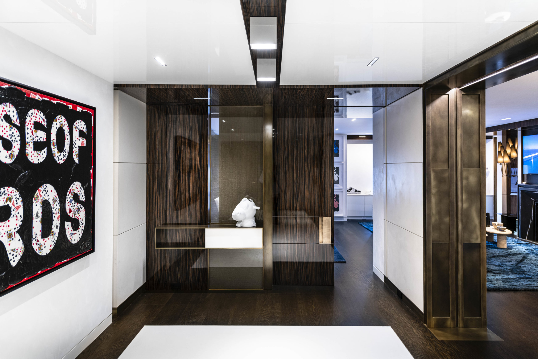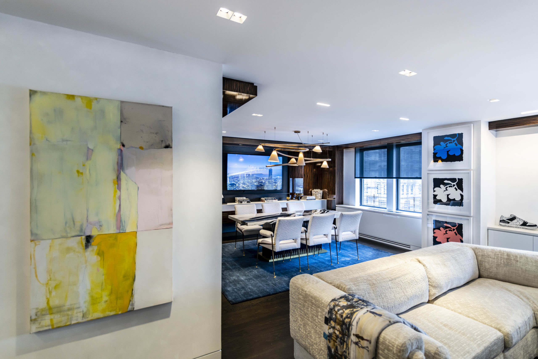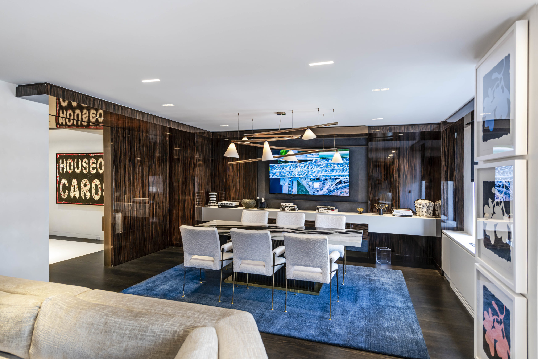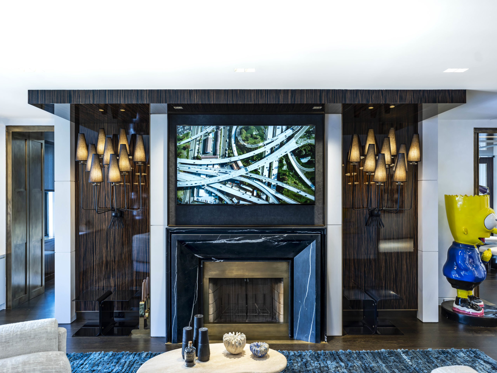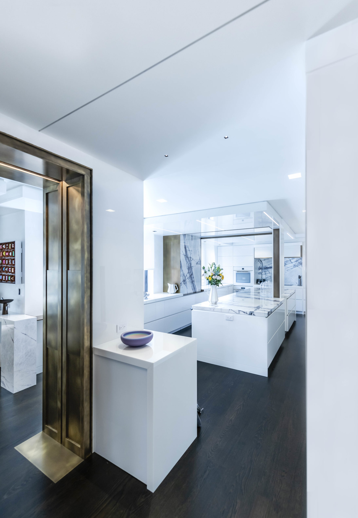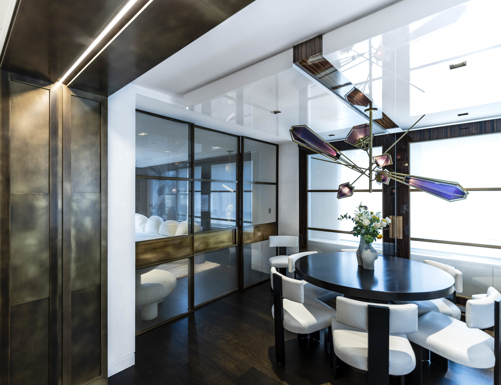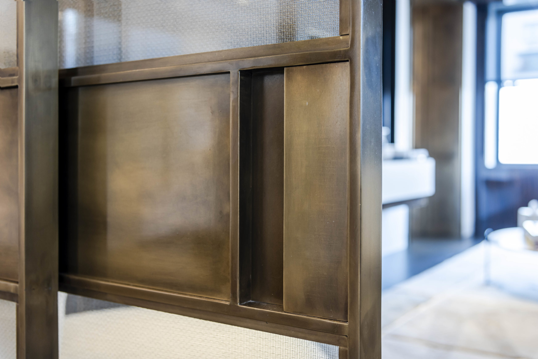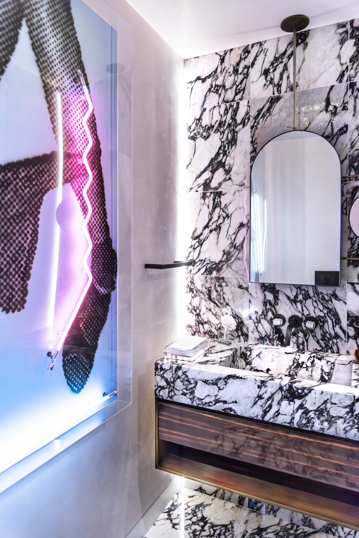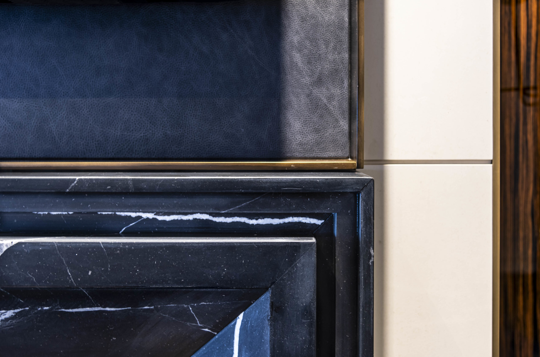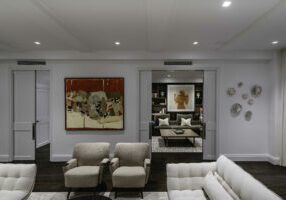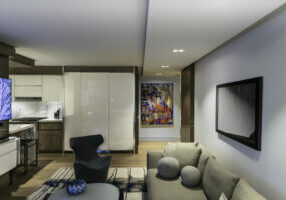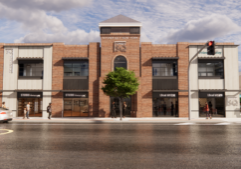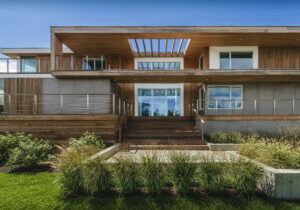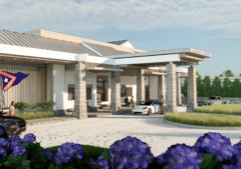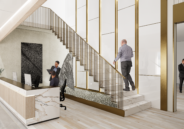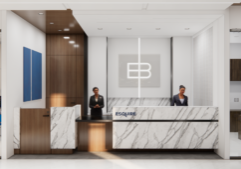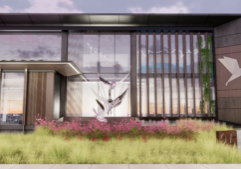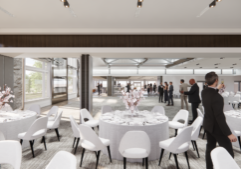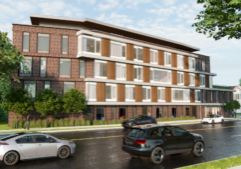Park Avenue Apartment
The Park Avenue Penthouse is brought to life through the elegant blend of classic and contemporary materials with intricate modern detailing from the instant you enter this timeless Manhattan apartment.
A frequent gathering place for poker nights and overnight city stays, the apartment was renovated top to bottom to make room for the clients’ growing family. A massive kitchen, custom dining/card room, new primary suite, and an additional bedroom were needed as part of the program. Given the complexities of structural and mechanical risers throughout the post-war apartment building, the program was intricately laid out to provide an efficient yet grand use of space.
Upon entering, your eye is immediately drawn to a wall of macassar ebony wood with a floating brass ledge, flanked on either side with large slabs of limestone. It frames a beautiful backdrop against the bright white space for the clients’ collection of art and playful sculptures that feels like an exclusive gallery. The wall slides open and closed to the right on game nights, converting the dining room into a card room without interrupting the rest of the home. An oversized opening in the scored limestone, accented by detailed bronze frames that wraps into the floor with bronze inlays and LED lighting, opens to an elegant sitting room with an intricately detailed black marble and macassar ebony-wrapped fireplace. A sequence of recessed lighting troughs in the ceiling delineates interstitial space between the warmth of the sitting room to the left, opposite a starkly modern open kitchen to the right. Where architecture meets design, mechanical risers and structural columns are creatively integrated into the expansive design to create layers of space in the kitchen, rather than punctuate it. It is a theme that is seen not only here in the kitchen, but throughout the entire residence as well. It is the quintessential statement of classic modern Manhattan luxury as seen on Park Avenue.

