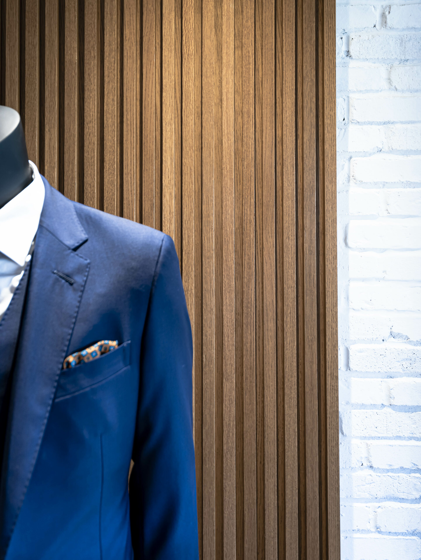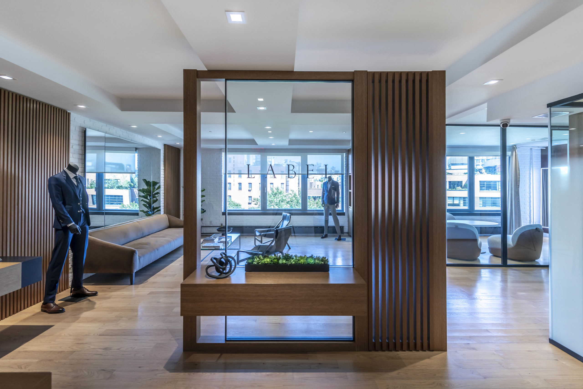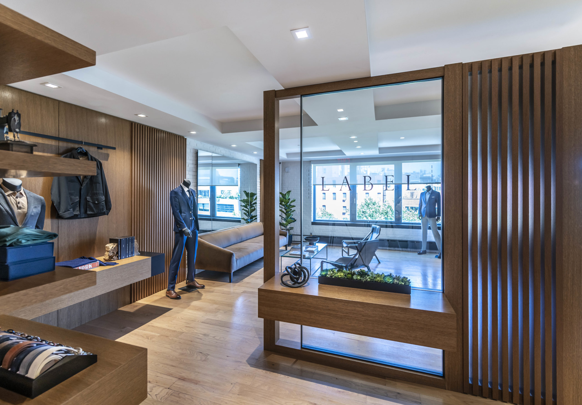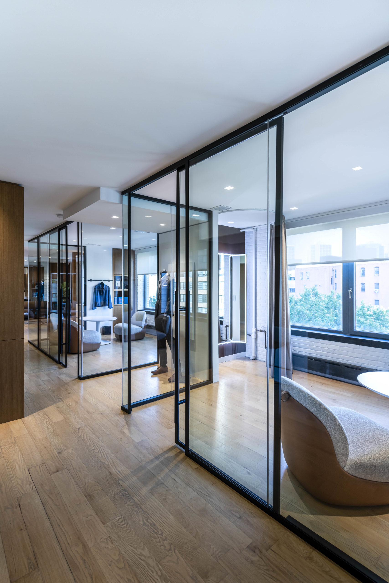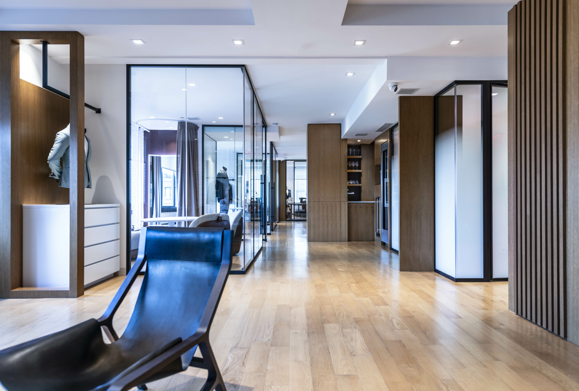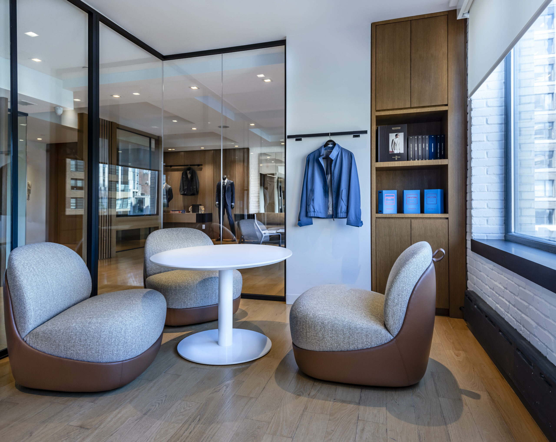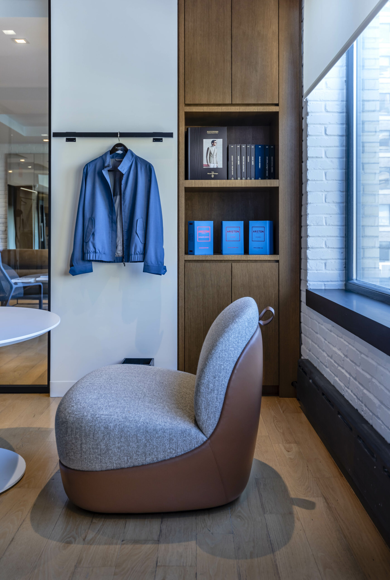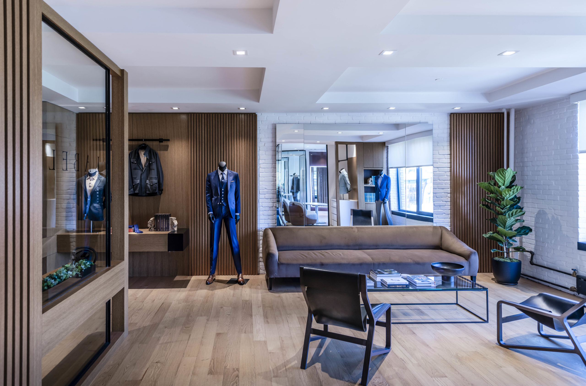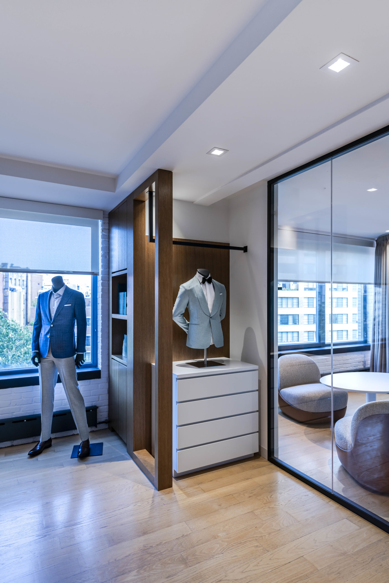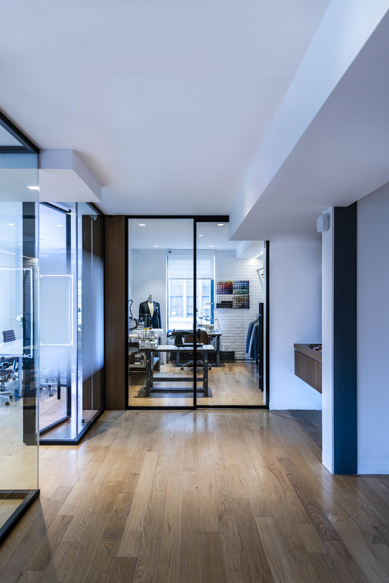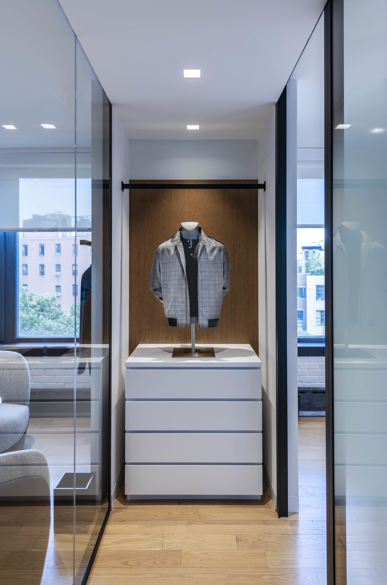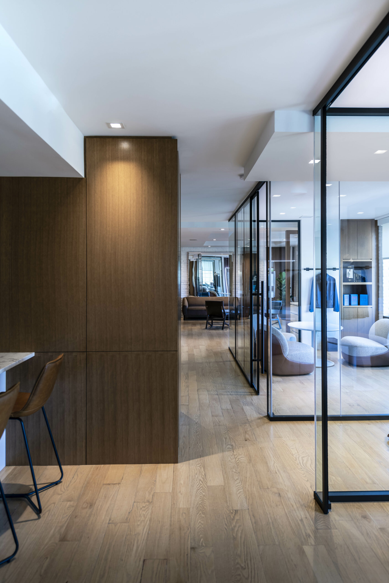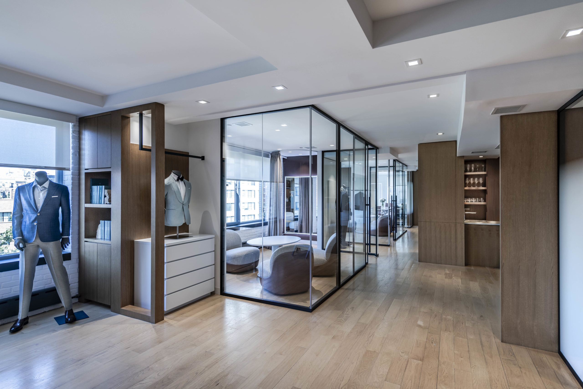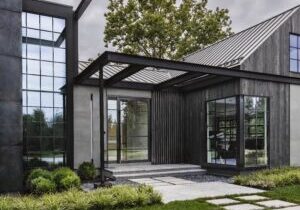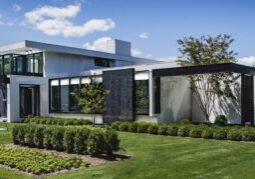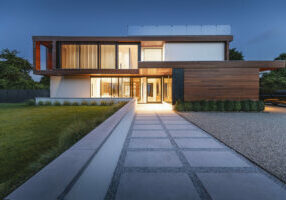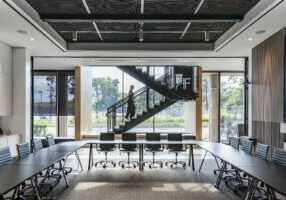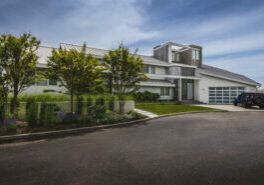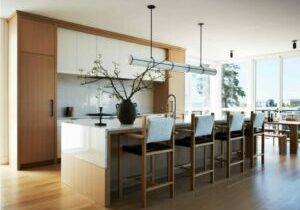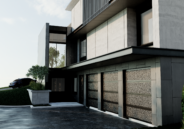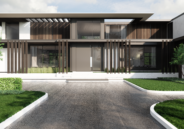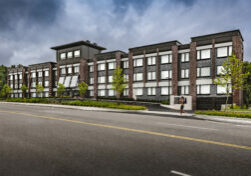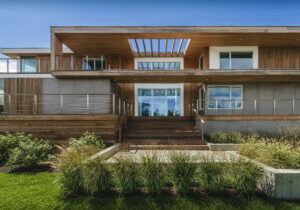LABEL Showroom
Label, NY
The New York City headquarters for LABEL, makers of bespoke suits and custom-tailored men’s clothing, was designed as a multi-faceted and dynamic commercial space, intending to cater to both the company’s staff and its exclusive clientele, while visually expressing its brand through a carefully refined architectural aesthetic. With a private showroom, men’s lounge, sales rooms, tailoring facilities, and staff workspace, the new facility combines executive and client-facing functions into a singular program, in a cohesively designed interior space representative of the company’s style and brand identity.
Overlooking Spring Street Park on the corner of 6th Avenue and Dominick Street in New York City’s vibrant SoHo neighborhood, the headquarters is in a converted loft apartment-turned commercial space, in one of Manhattan’s few remaining mixed-use condominiums. The apartment’s oversized windows, high ceilings, antique wood floors, and exposed painted brick provide an incredible backdrop of SoHo-styled industrial character, and a beautiful contrast to the medium toned walnut and black metal veneer of the newly introduced interior design palette.
Upon entrance, a custom floor-to-ceiling wood and glass feature wall creates an immediate distinction between foyer and lounge beyond, while the clear glass and intentional voids of the unit maintain the natural lighting and views through to the window wall beyond; an understated ‘LABEL’ monogram positioned centrally on this glass identifies the corporate brand in minimal fashion. The rich colored cabinetry panels wrap the interior walls, creating a soft backdrop for the displayed merchandise on integrated ledges and suspended black steel square hanging rods. Entering the lounge, these wall panels break down in form from solid to carefully spaced vertical slat elements, slowly revealing the exposed brick of the existing building structure, and an oversized antique mirror centered on the elongated custom sofa.
The sizing and positioning of the lounge speaks to the value that LABEL puts on its customer experience. Highly stylized yet comfortable seating, finely accessorized coffee and end tables, and a marble clad wet bar give visitors the feeling of being in a sophisticated club type lounge more so than a retail showroom, helping to create level of comfort and familiarity to soften what would typically be a very commercial atmosphere. It in no way feels like a retail store.
The sales rooms introduce an element of sleek modernism, carefully paired with the otherwise warm and mid-century inspired interiors. Narrow style glass partitions with butt glazed vertical corners enclose two sales rooms and a corner conference room, each with a recessed display niche at the entry for additional merchandise display. Plush low-slung Bernhardt-designed chairs and a simple white lacquer table soften the feel of each room and reduce any feeling of formality typically associated with custom tailoring, offering instead a warm and inviting setting for casual interaction.
Throughout the space, the architecture is representative of the culture and values of the company’s brand identity, where material quality, bespoke craftsmanship, and careful articulation of detail speak to the ultimate quality behind the LABEL name.

