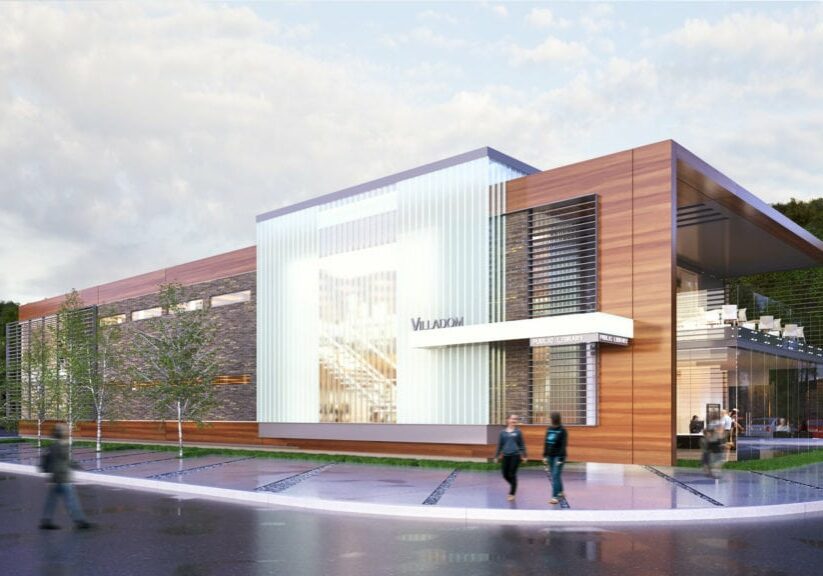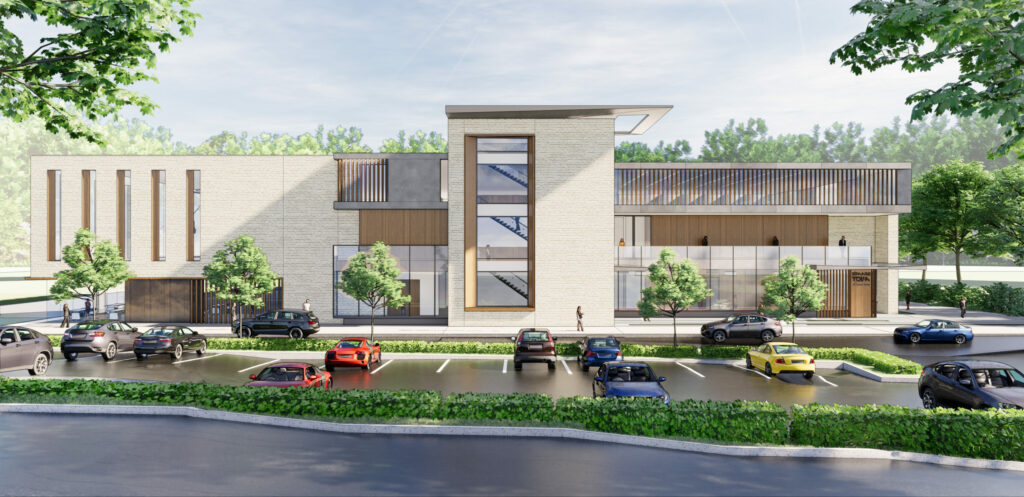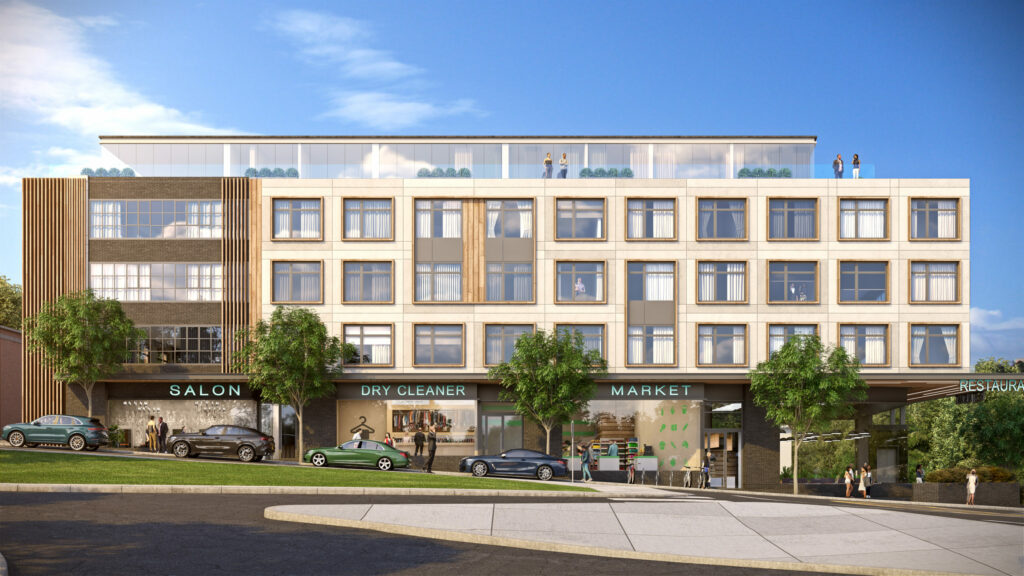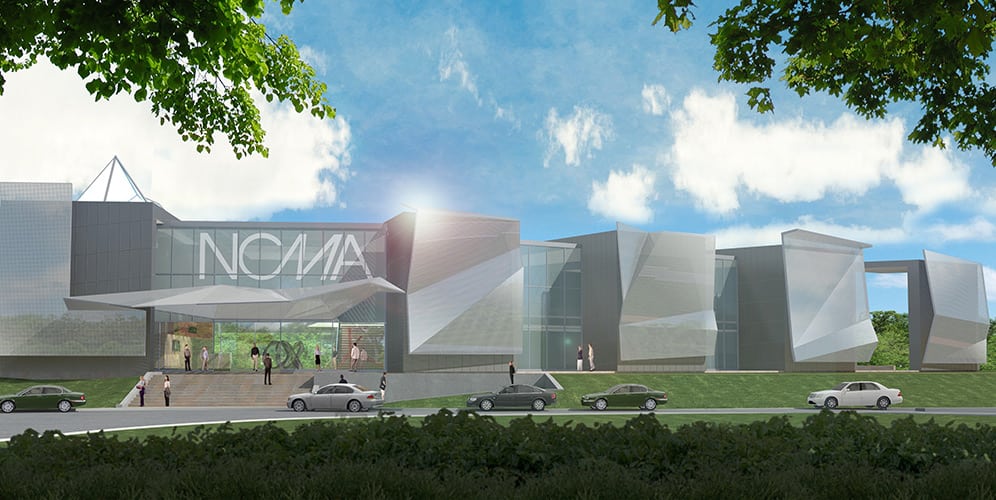
Reimagining Public Space Design: Mojo Stumer’s Vision for Community Centered Design
As architects and designers at Mojo Stumer, we see every day as an opportunity to redefine the canvas of our communities through innovative public space design. Our mission is grounded in the belief that architecture should serve functional purposes and act as a catalyst for community interaction, engagement, and cohesion. By integrating principles of community centered design and multi-use architecture, we aim to create spaces that are not just places to pass through but destinations where people come together, share experiences, and build memories.
Our approach is deeply rooted in the understanding that the success of public spaces lies in their ability to adapt to the evolving needs of the community they serve. We strive to design environments that are accessible, inviting, and reflective of each community’s unique identity. This commitment to multi use architecture ensures that our projects are versatile, sustainable, and capable of hosting a wide range of activities—each designed to enhance the quality of life for all who interact with them. Through this work, we are not just shaping spaces; we are crafting the backdrop for tomorrow’s communities, today.
The Importance of Community Centered Design
At Mojo Stumer, we firmly believe that the essence of community centered design lies in its power to forge connections, enrich lives, and foster a sense of belonging among individuals. This philosophy drives us to create public spaces that are aesthetically pleasing and deeply integrated with the community’s social fabric. By prioritizing multi use architecture, we ensure that our designs cater to diverse activities and interactions, making each space accessible and welcoming to all.
The value of such spaces extends far beyond their physical boundaries. They act as vibrant hubs for social, cultural, and recreational activities, enhancing the community’s well-being and promoting sustainable urban living. Through careful planning and innovative design, we aim to transform public space design into areas where people feel connected to the place and each other. This approach enriches the community’s quality of life and cultivates a shared sense of pride and ownership over the public spaces we create together.
Mojo Stumer’s Approach to Multi Use Architecture
Our philosophy at Mojo Stumer emphasizes the transformative power of architecture in public space design, aiming to create functional environments that truly embody the community’s spirit and needs. We believe in designing spaces that encourage interaction, embrace diversity, and foster a sense of community through intelligent, multi use architecture solutions. These spaces are designed to be adaptable, serving multiple purposes and accommodating various community activities, from leisure and cultural events to educational and environmental initiatives. Our commitment is to deliver sustainable, inclusive designs capable of evolving with the community’s changing needs, ensuring that public spaces remain relevant, vibrant, and deeply integrated into the fabric of community life.
Mojo Stumer’s Public Space Design Projects

Great Neck Community Center
The Great Neck Community Center, designed by Mojo Stumer, serves as a beacon of community-centered design, bringing together a diverse array of facilities under one roof. This architectural marvel houses a synagogue, ballroom, fitness center, basketball courts, a preschool for 400 students, a banquet hall, and a rooftop pavilion. Its design cleverly integrates indoor and outdoor spaces, offering intimate roof terraces amidst its public functions. The building’s dynamic form, with its mix of wood, stone, and zinc cladding alongside green roof decks, creates a welcoming and engaging environment for the community. The design emphasizes flexibility, allowing spaces to be easily adapted for various uses, reflecting our commitment to multi-use architecture that serves the community’s evolving needs.

301 Warner
The 301 Warner project, envisioned and executed by our Mojo Stumer team, represents a pioneering approach to community-centered, multi use architecture in the Roslyn Station area. This development skillfully blends residential, retail, and office spaces, creating a vibrant, walkable community hub. It addresses the site’s unique topographical challenges with innovative design solutions, such as a dynamic plaza and the use of contrasting materials like black brick and frameless glass. This community centered design project exemplifies our ethos of designing spaces that enhance community interaction and connectivity.

NCMA
The Nassau County Museum of Art (NCMA) project exemplifies our commitment to blending art, architecture, and the environment in a cohesive, innovative manner. The public space design introduces a modern addition, meticulously planned to include an auditorium, expanded gallery spaces, a museum shop, and enhanced administrative offices. Our approach was to ensure that these new facilities would not only meet the functional needs of the museum but also resonate with the aesthetic and ecological ethos of the surrounding landscape.
Sustainability stands at the core of the NCMA project, with the design adhering to LEED principles emphasizing energy efficiency, resource conservation, and a minimal environmental footprint. The architectural intervention is conceived as a piece of sculpture, harmonizing with the museum’s existing structures and the site’s natural topography. This community centered design project underscores our philosophy of creating spaces that foster community engagement, cultural dialogue, and a deepened appreciation for the interplay between art and architecture. By doing so, our teams aim to contribute to the ongoing dialogue about the role of public spaces in enriching community life and cultural heritage.
Providing Multi Use Architecture for Public Spaces Is Paramount
At Mojo Stumer, our commitment to redefining public space design through the lens of community centered design and multi use architecture has never been stronger. Our projects, each with their unique blend of functionality, sustainability, and aesthetic appeal, stand as testaments to our belief in creating spaces that not only meet the community’s immediate needs but also anticipate and adapt to future demands. These principles guide our team in crafting environments that encourage interaction, foster social cohesion, and enhance the cultural and recreational life of the communities we serve.
As we look to the future, we remain dedicated to pushing the boundaries of what public spaces can be, driven by our passion for innovation and our deep understanding of the transformative power of architecture. Mojo Stumer invites you to join us in our journey to envision and create the next generation of public spaces that are truly reflective of the community’s identity, values, and aspirations. For those inspired by our approach to community centered design and multi use architecture, we welcome the opportunity to collaborate and bring these ideas to life. If you want to connect with architects and designers with expert-level experience in transforming public spaces, contact Mojo Stumer for a private consultation today!
