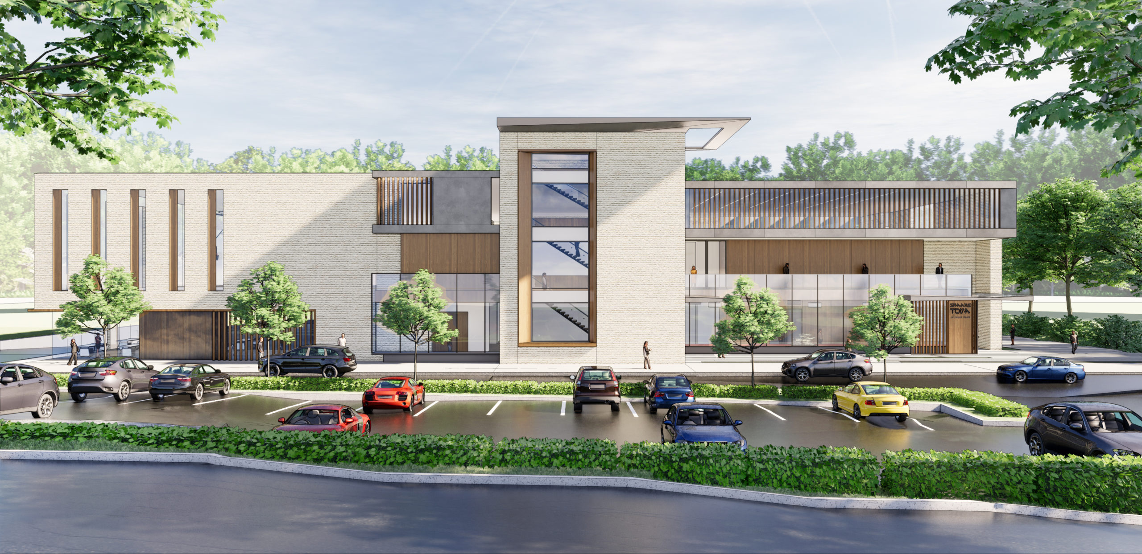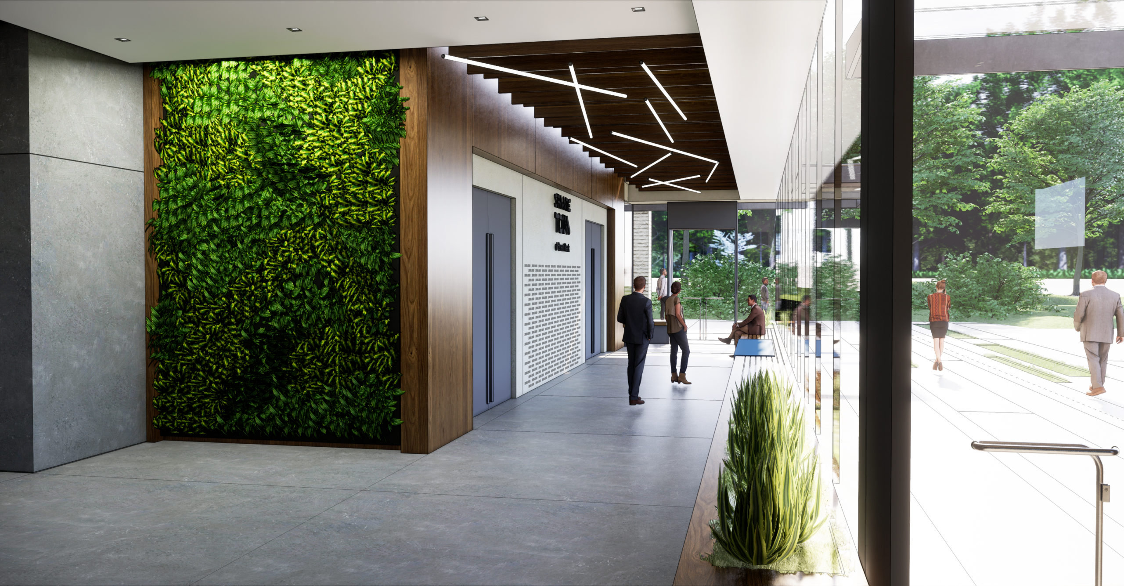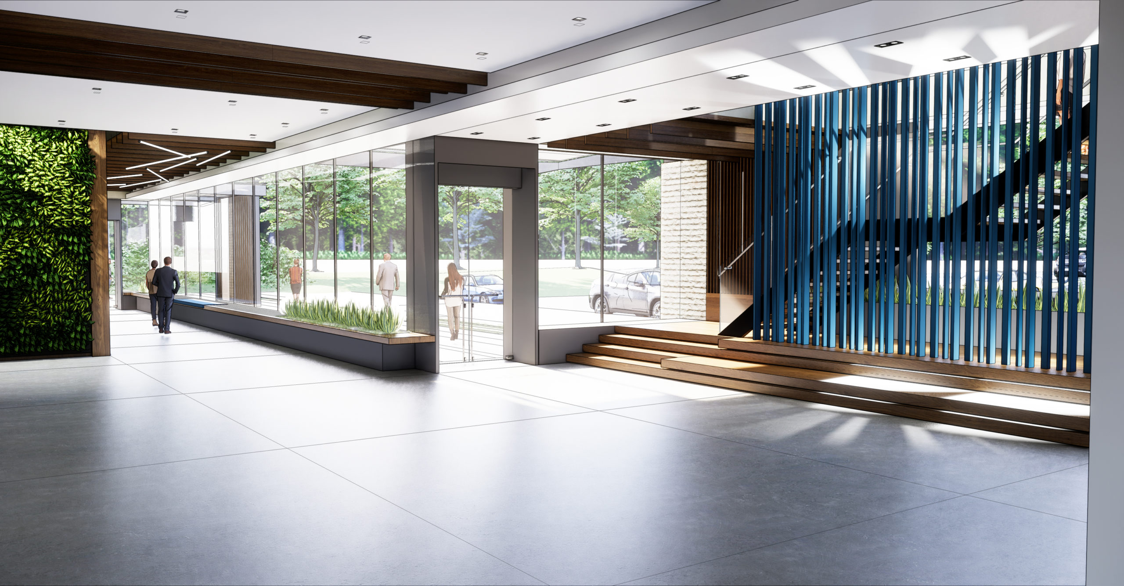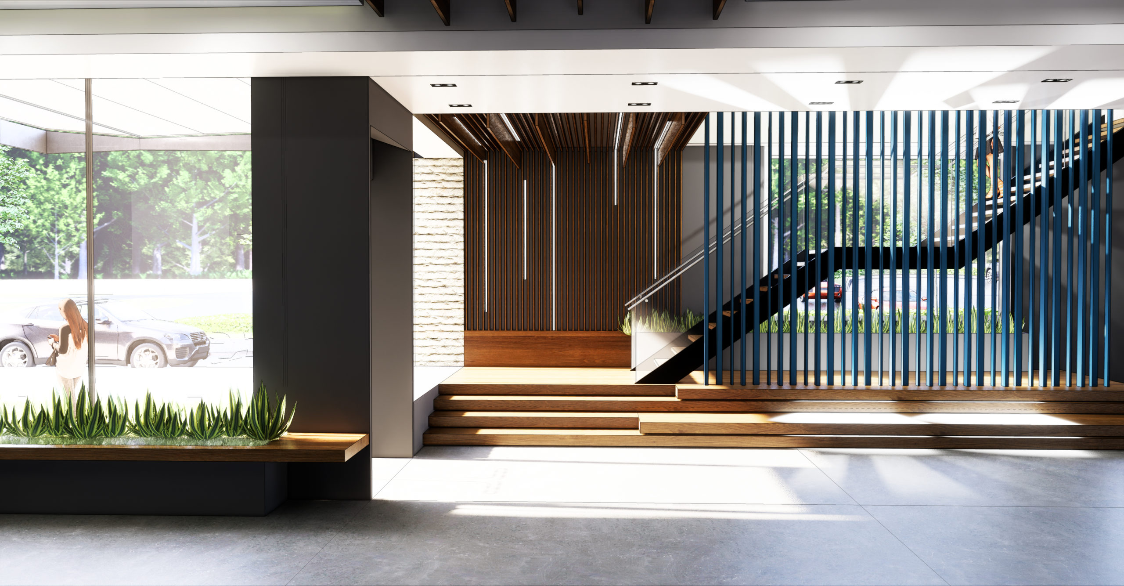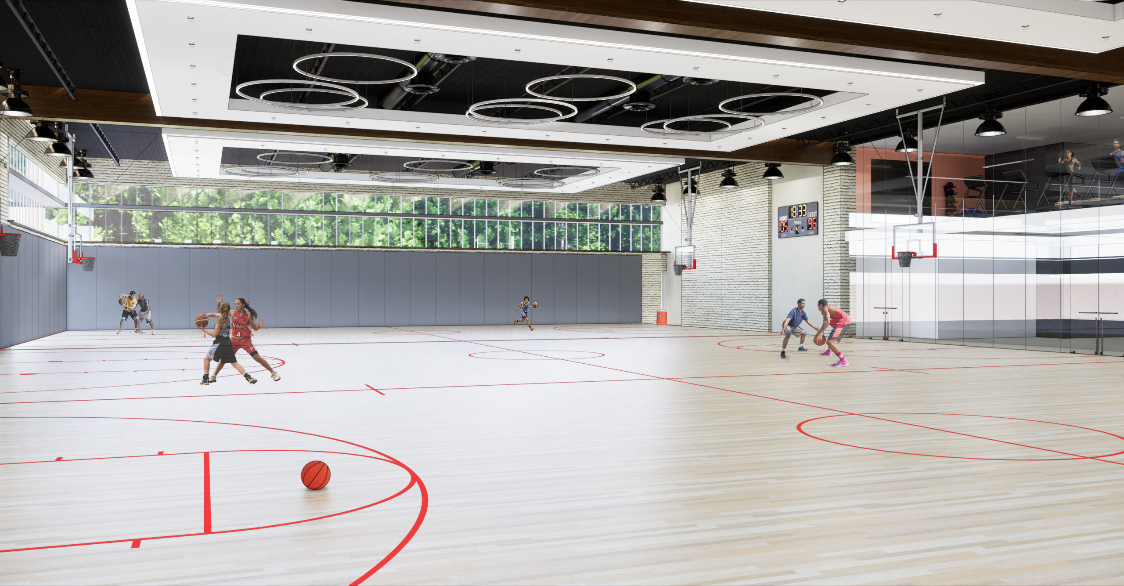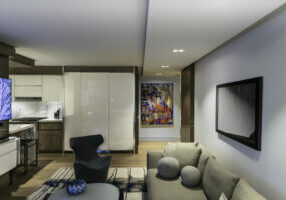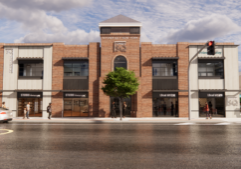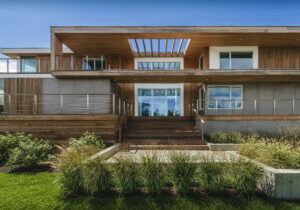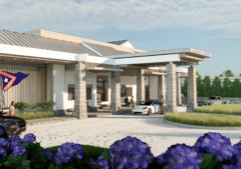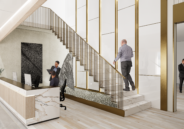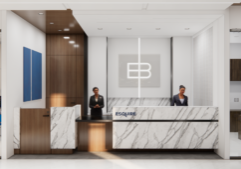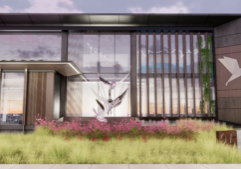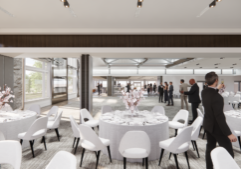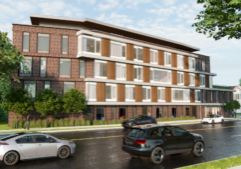GREAT NECK COMMUNITY CENTER
New York
Designed to be a new singular gathering space for a religious community in Great Neck, who are currently spread amongst several facilities, this Community Center is an excellent example of a dynamic architectural design enhancing the daily activities of a building’s occupants.
The building’s form, which houses within it a synagogue, a ball room, a fitness center, three basketball courts, a 400-student preschool, a banquet hall, and a rooftop pavilion, steps in and out at various levels to create unique opportunities for intimate outdoor roof terraces scattered throughout the otherwise very public facility. This exercise in massing softens what would have been an overpowering 4-story façade, by instead facing the community with a dynamic stacking of floor plates, where wood, stone, and zinc cladding all intertwine alongside the exposed greenery of the second floor roof decks. The primary vertical core elements however span the full height of the building, creating a centrality on the site, a highlight upon which visitors view upon arrival.
The chiseled limestone façade is meant to invoke feelings of strength and permanence about the structure, which will act as a second home to many within the faith, while the slight linear texturing of the chisel marks will maintain a much needed human scale. This dichotomy of large and small carry throughout the design. The enormity of the 4-story entry is reduced in scale through the introduction of a low profile one-story entry canopy. Similarly, the large public spaces within are all easily divided into smaller, more intimate spaces through the use of large format sliding wall panels, providing enormous flexibility to the building’s users, and a relatability to the scale of the space.

