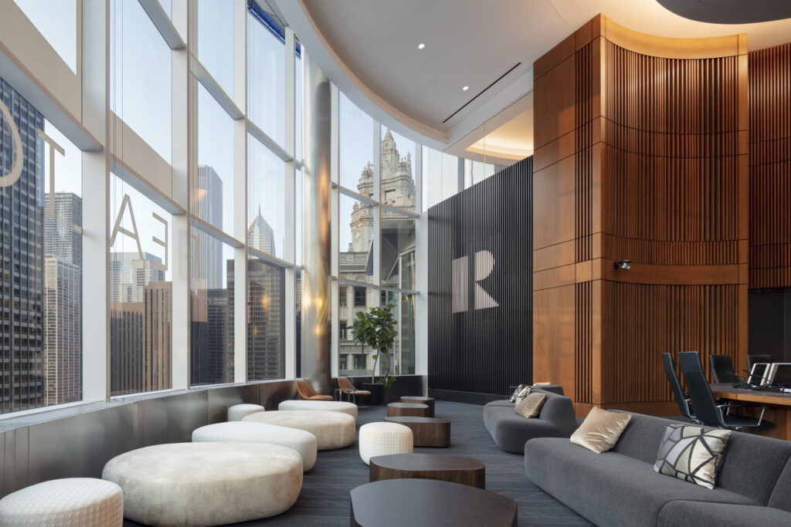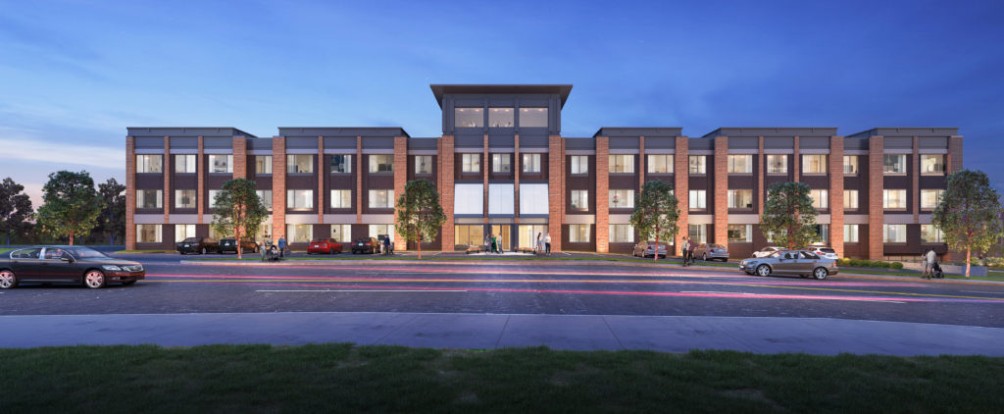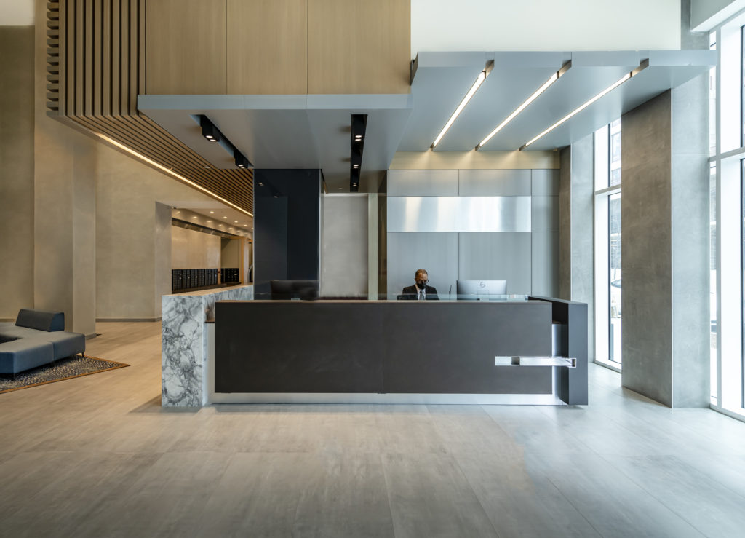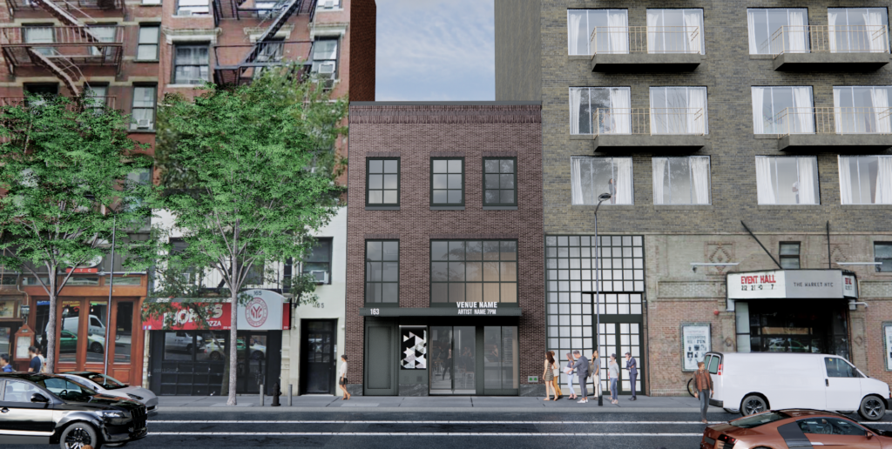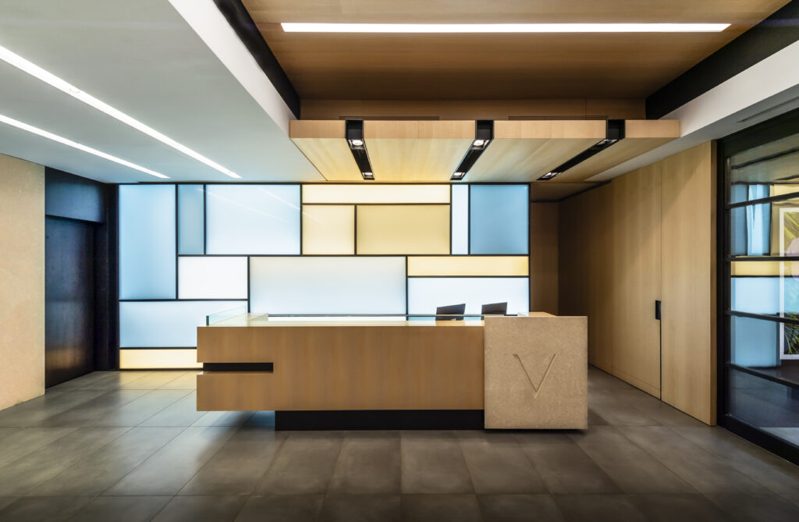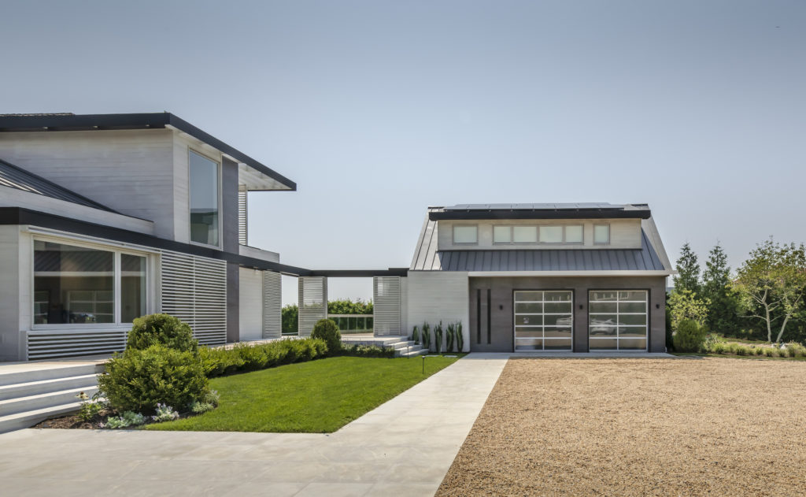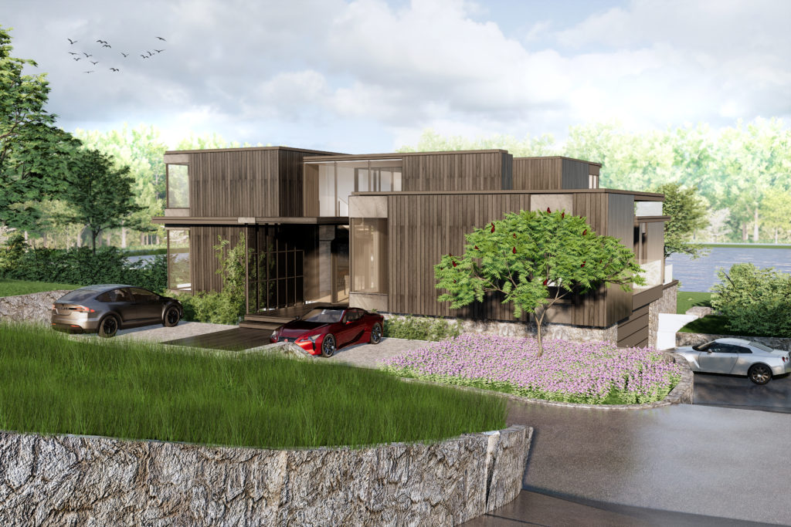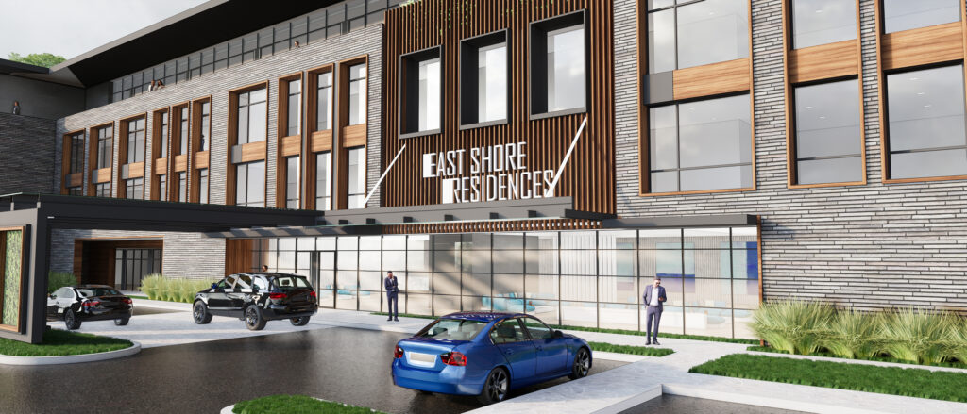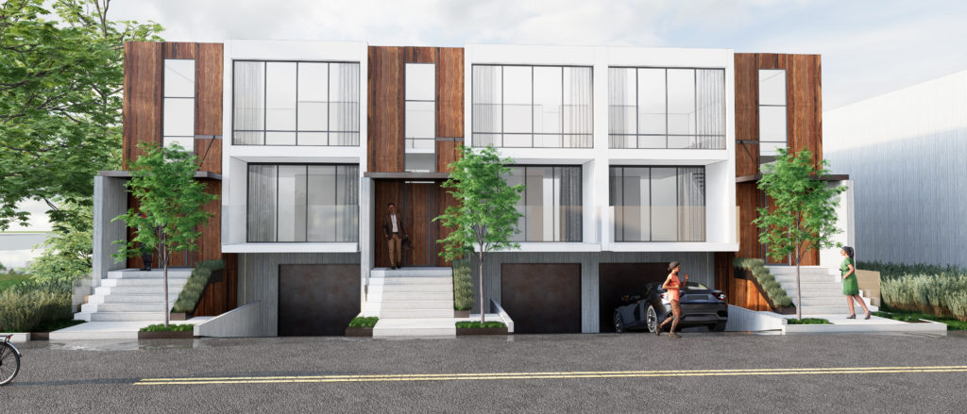Park Avenue Apartment
Park Avenue, NY The Park Avenue Penthouse is brought to life through the elegant blend of classic and contemporary materials with intricate modern detailing from the instant you enter this timeless Manhattan apartment. A frequent gathering place for poker nights and overnight city stays, the apartment was renovated top to bottom to make room for…
Read MoreGNP Realty
Chicago, IL
Read MoreThe Rose at Great Neck
The Rose at Great Neck was designed to introduce a new standard of luxury condo living to the Great Neck area, and to express elements of quality and modern sophistication both inside and out. The three-story building has a strong presence along the north side of Middle Neck Road, but its massing was carefully designed…
Read More5POINTZ Long Island City Interiors
Long Island City, NY In response to this unique history of 5Pointz, the famed Long Island City graffiti mecca, the design of the interior public spaces of the new residential towers was focused on harmoniously incorporating the new architecture with the local street art scene. The scope of the 5POINTZ LIC apartments project includes design…
Read More163 Bleecker Street
The proposed facade design for the renovation of 163 Bleecker Street was driven primarily by the existing building’s form, and its unique size and proportion as it relates to its neighborhood context. As a new music venue, the architecture was also inspired historically by the periods of beatnik and bohemian rediscovery of the Village, when…
Read MoreTAHL PROPP FIFTH AVENUE
New York, NY This renovation of twin six-story mixed use buildings in South Harlem is the initial spur for revitalization of this dynamic NYC neighborhood. Limestone cladding and antiqued bronze plate accent the upgraded facade, where a metal and glass overhang highlights the residential entrance. The custom metal work continues into the building lobby where…
Read MoreQuiogue Residence
Westhampton Beach, NY The renovation of this 1960’s Hamptons cottage overlooking Quantuck Bay in Westhampton Beach was initially intended to simply improve and modernize the summer vacation home and elevate its very traditional functionality and aesthetic to meet the owner’s more modern lifestyle. When COVID-19 lockdowns hit at the early stages of construction, the NYC-based…
Read MoreRoslyn Harbor Residence
New on the boards, this beautiful, carefully articulated modern home is study in massing and material, with strong focus on creating a home seamlessly integrated into its site and surroundings. The form is based on a courtyard concept, where all interior elements of the home have access to the glass enclosed central garden, while also…
Read MoreEast Shore Road Mixed Use
Mojo Stumer Associates is master-planner and architect for this mixed-use development overlooking Manhasset Bay, which takes advantage of the steeply sloped topography of the existing site to providing a combination of multi-family and retail uses stacked at various elevations across the site. The lower level retail portion is embedded into site, with its roof acting…
Read MoreGreat Neck Townhouses
Part of a larger mixed-used development being designed by Mojo Stumer, including multifamily residential, community, and religious functions, these modern Townhouses are intended to act as gateway to the newly planned community. For early concept studies, our team prepared multiple iterations of possible massing and facade designs for review with the client and local municipality.
Read More

