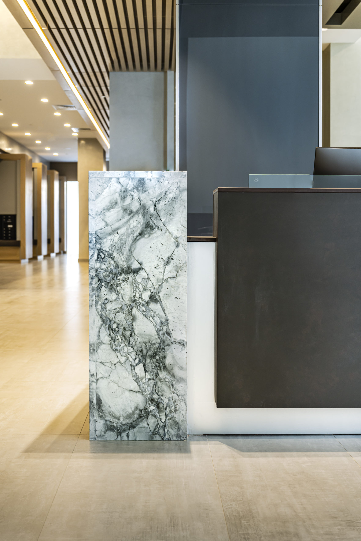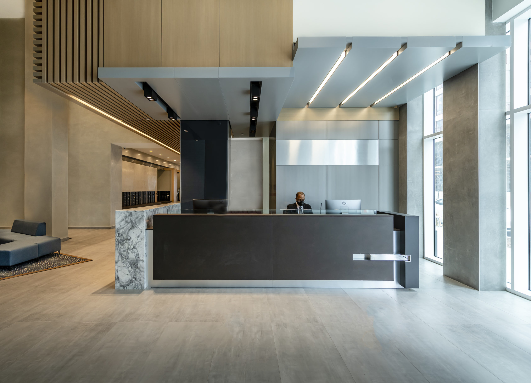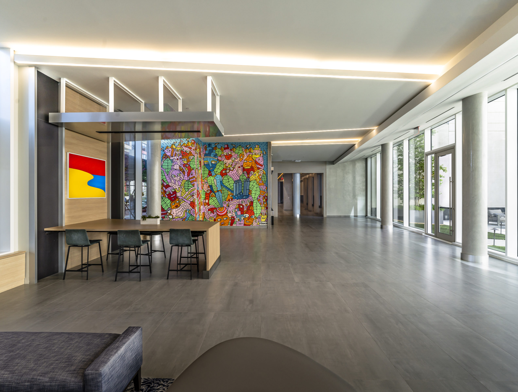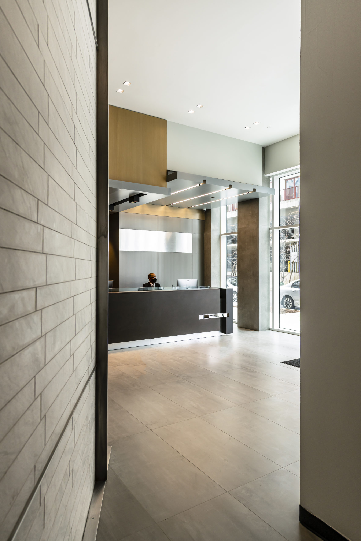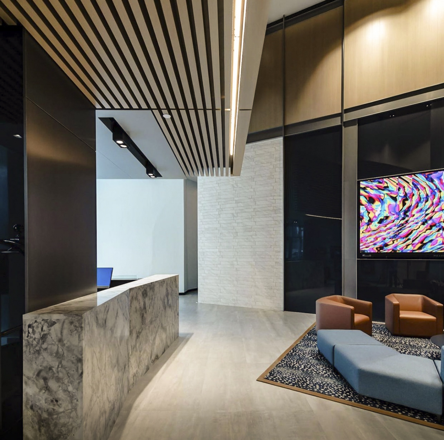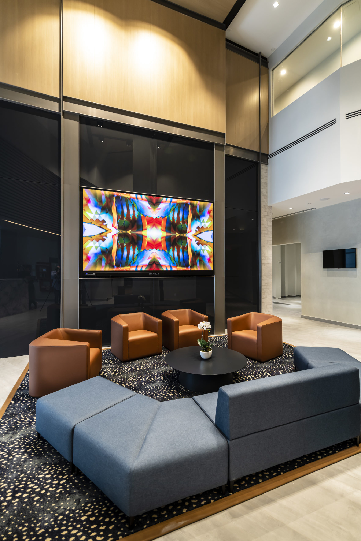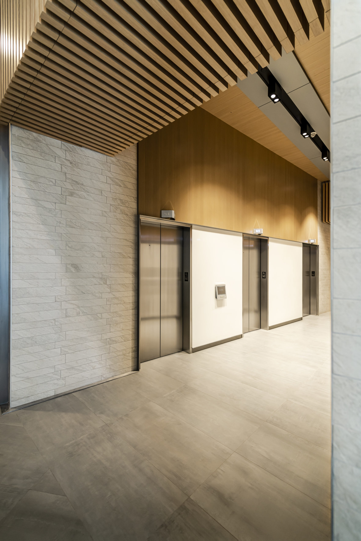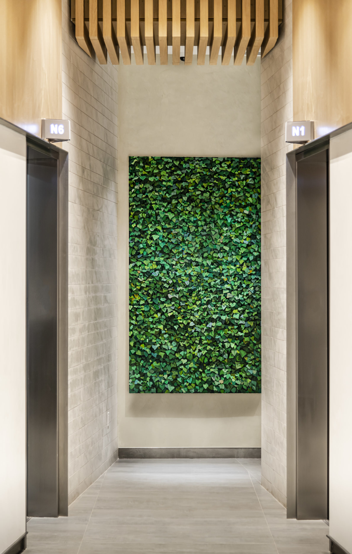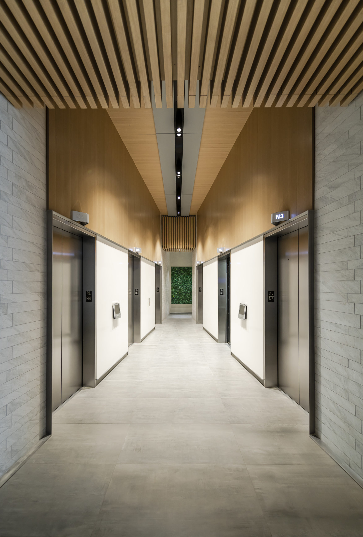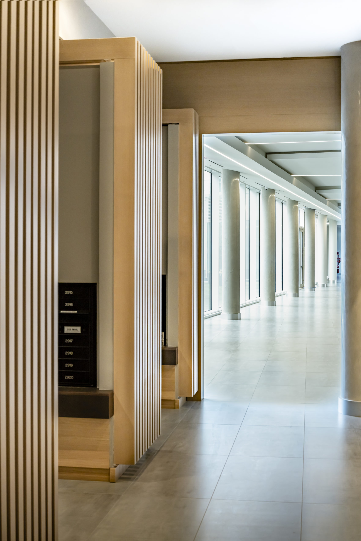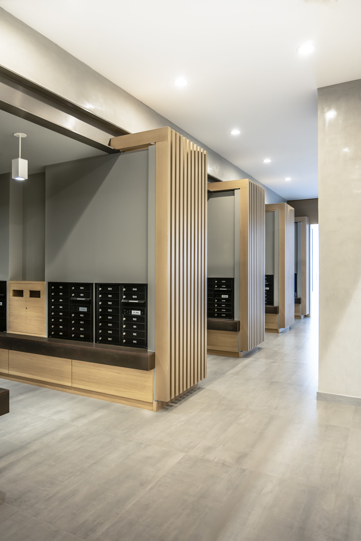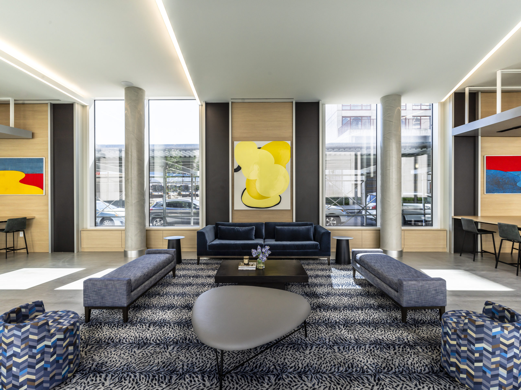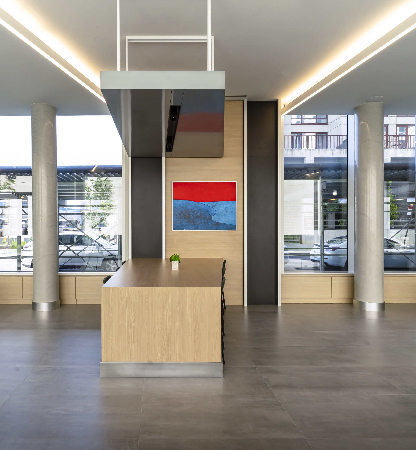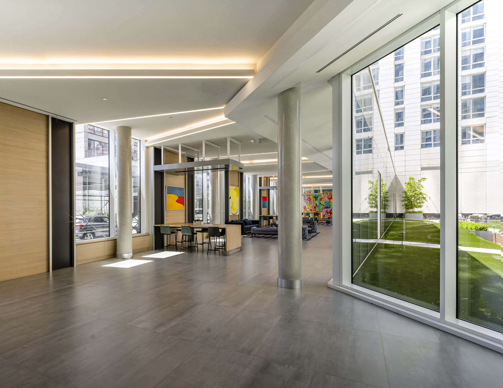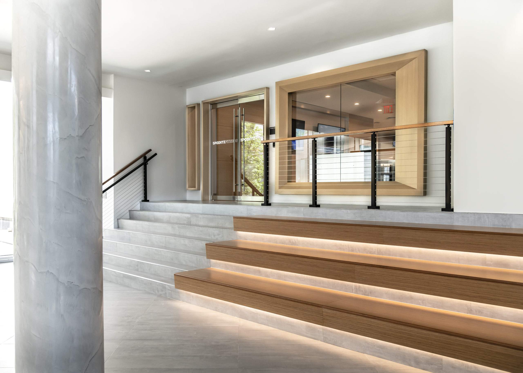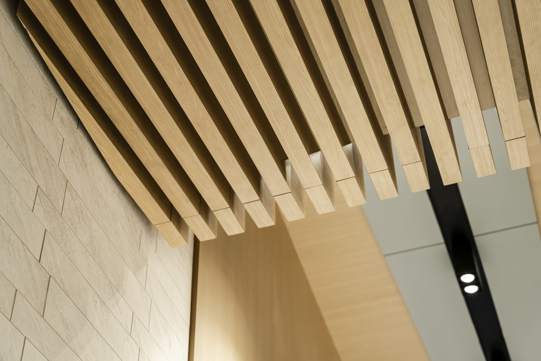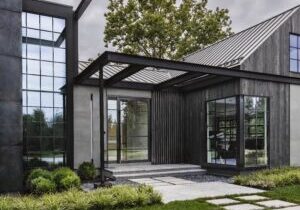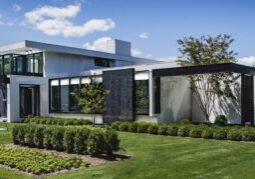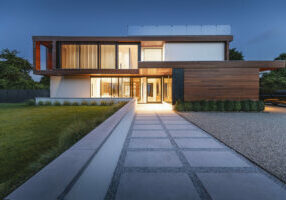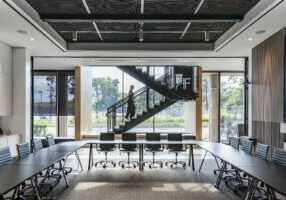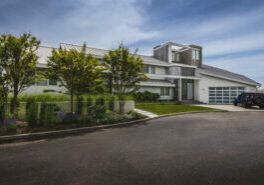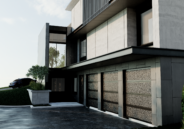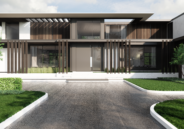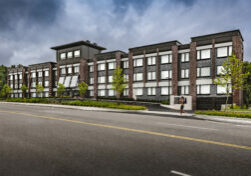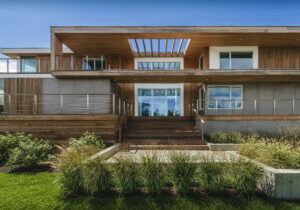5POINTZ
Long Island City, NY
In response to this unique history of 5Pointz, the famed Long Island City graffiti mecca, the design of the interior public spaces of the new residential towers was focused on harmoniously incorporating the new architecture with the local street art scene. The scope of the 5POINTZ LIC apartments project includes design for the entry lobbies, gallery, fitness center, business center, and game rooms. A simple architectural palette of polished concrete, wood plank, and blackened steel created an industrial aesthetic familiar to the neighborhood. Detailed millwork and feature walls provide space for art to be incorporated into the interiors, and for a rotating cast of local artists to come and contribute to the work. The 5POINTZ Long Island City entry lobby takes advantage of the cavernous 30’ ceilings with a double-height TV screen in a tapered metal frame. The gallery space operates as an open lounge with repeated angular ceiling planes breaking up the length of the space and creating a rhythm while framing seating areas and views both to the courtyard and the street. Mojo Stumer is honored to have been a part of the 5POINTZ LIC apartments project. The seamless transition from the hallways to the seating spaces elevates the overall modern feel of the complex as a whole.
Video Credit: Mojo Stumer
Music: Bensound.com

