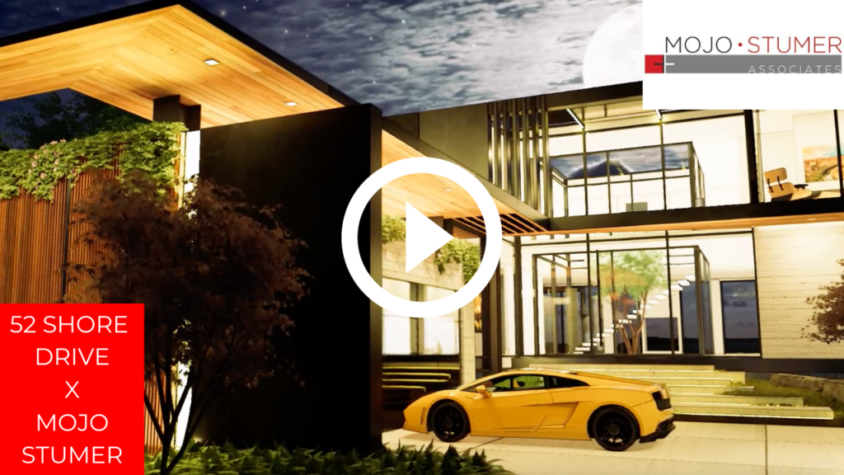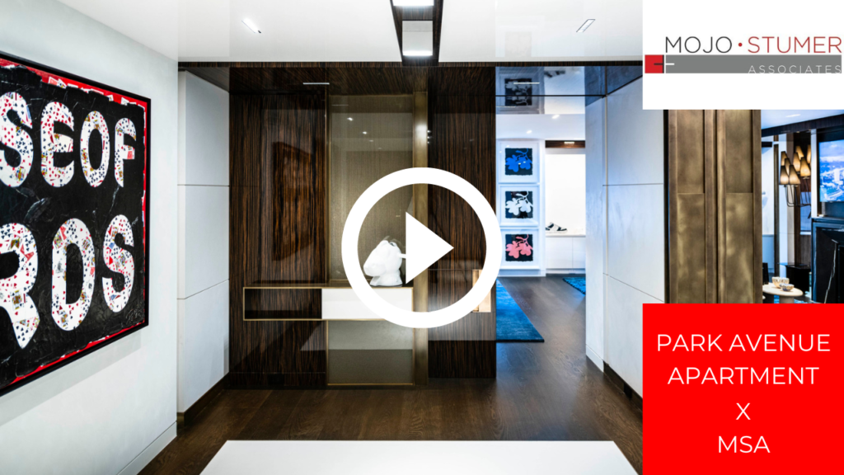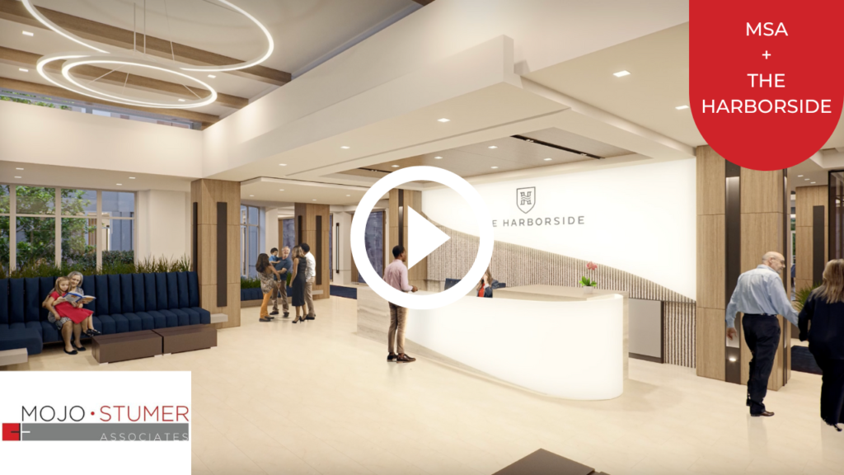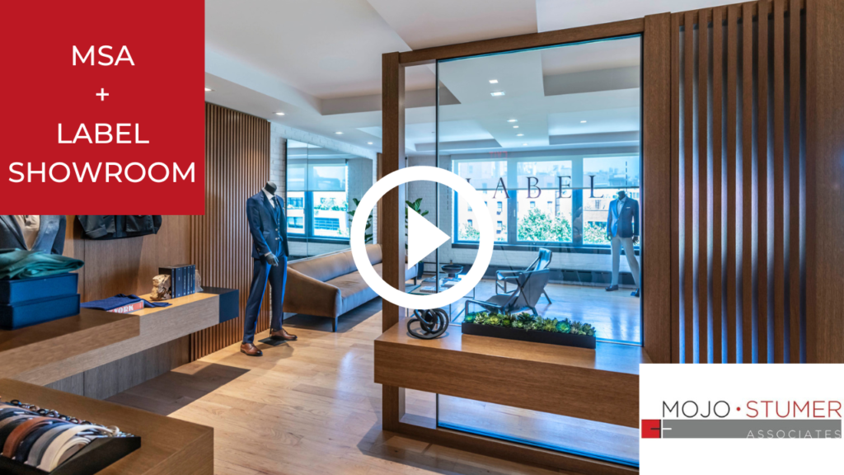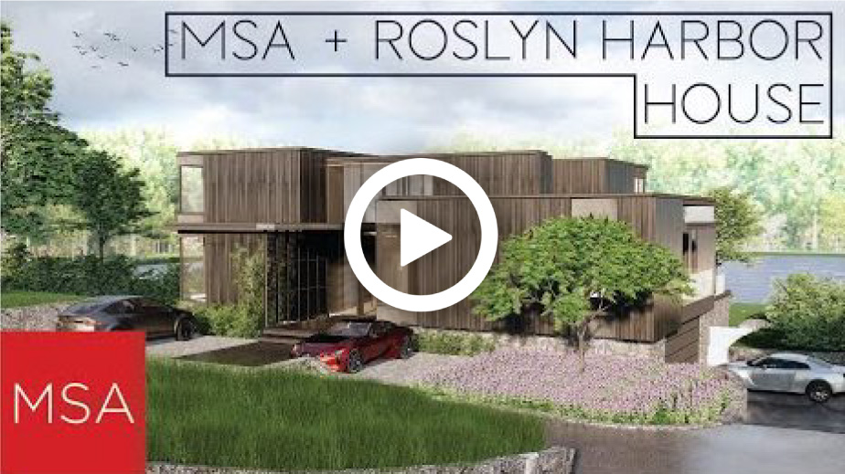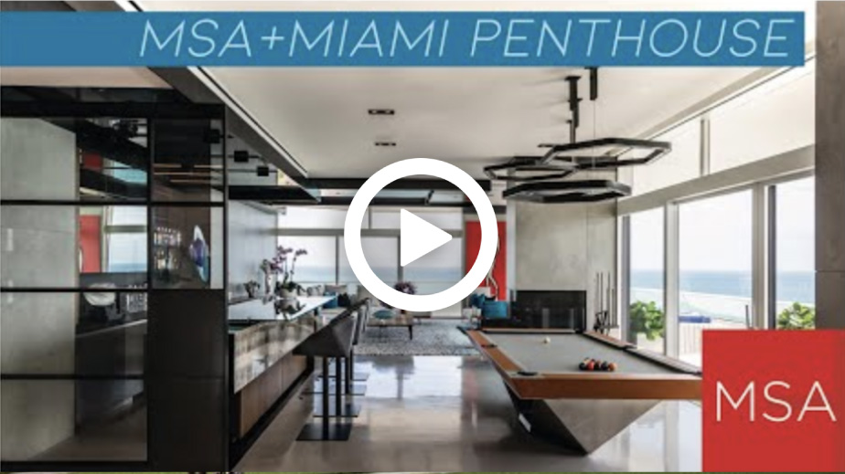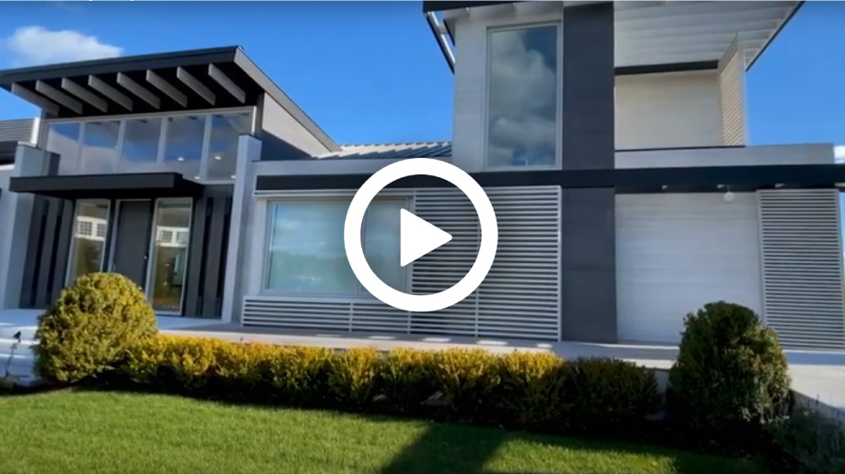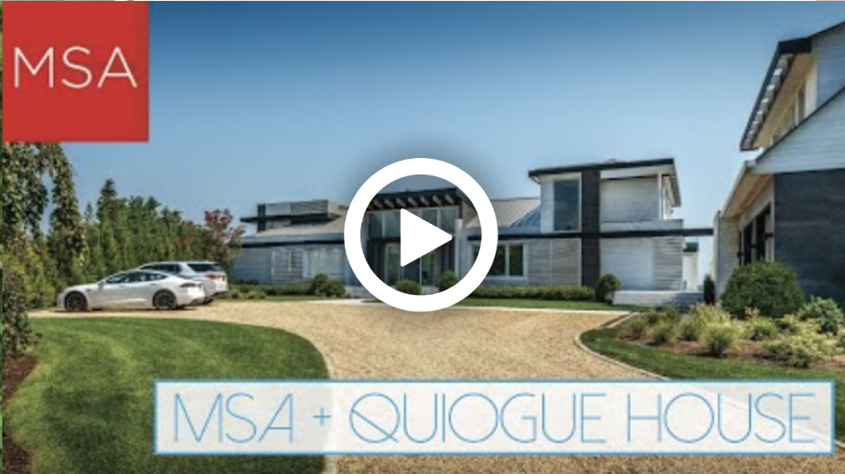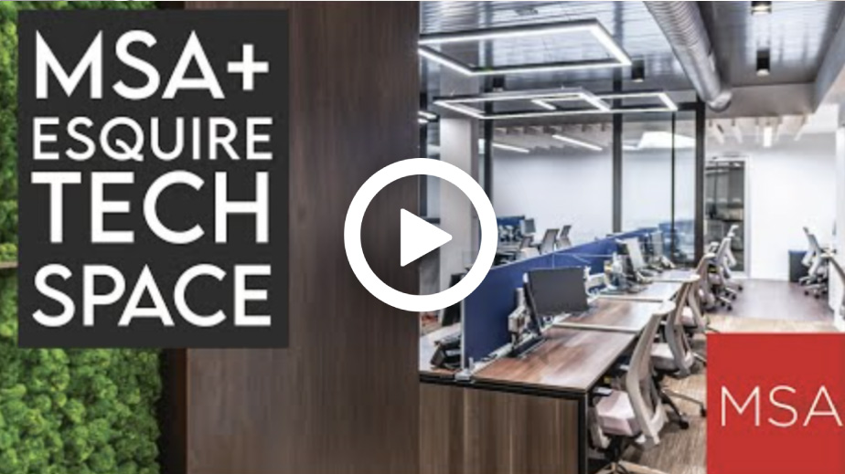project walk-THROUGHs
52 Shore Drive – Custom Home Design
52 Shore Drive is a concept residential project that was created with custom home design in mind, which combines a variety of materials that creates a cohesive, modernistic compound. While the grandeur of the property hinges on the towering glass walls and steel beams, the exterior stone and wood accents help to provide a sense…
Park Avenue Apartment – Luxury Apartment Renovation
See the full project in our gallery: https://mojostumer.com/project/park-avenue-apartment-2/ Beginning a luxury apartment renovation project in a post-war apartment building (especially in New York City) is a big undertaking. In this Park Avenue apartment project, Mojo Stumer had to brace itself for challenges along the way. Load-bearing walls and mechanical risers throughout the building prompted potential…
Modern Retirement Community Design at The Amsterdam at Harborside
This retirement community design project at the Amsterdam at Harborside (now just known as The Harborside) gave Mojo Stumer the opportunity to redesign pivotal communal spaces around the complex. The main objective here was to create spaces that flow freely into one another in order to enhance the serenity of the community as a whole….
LABEL Custom Clothing – Modern Showroom Design
See the full project in our gallery: https://mojostumer.com/project/label-showroom/ Take a look inside the New York City headquarters for LABEL custom clothing, makers of bespoke suits and custom-tailored men’s clothing. The LABEL showroom was designed as a multi-faceted and dynamic commercial space, intending to cater to the company’s staff and its exclusive clientele, while visually expressing…
Roslyn Harbor House- Long Island Modern Architecture
See the full project in our gallery: https://mojostumer.com/project/roslyn-harbor-residence/ New on the boards, this beautiful, carefully articulated modern home is study in massing and material, with strong focus on creating a home seamlessly integrated into its site and surroundings. The form is based on a courtyard concept, where all interior elements of the home have access…
Warner Ave- Long Island Modern Architecture
301 Warner is a multifaceted, transit-oriented development aimed at reinvigorating the neighborhood of Roslyn Station. Just steps from the LIRR platform, this mixed-use project is programmed to bring retail, office, and multi-family apartment living to the area, in a building carefully designed to create a new walkable street environment connecting to the station. Working with…
Miami Penthouse- Miami Modern Architecture
The design of this Miami Beach penthouse was approached with a singular goal: creating a one of a kind jewel-box apartment, one worthy of the world class panoramic view of the Atlantic Ocean afforded throughout the space. From early planning, all options were on the table to reconfigure the space in any way necessary to…
Modern Architecture + Interior Design
Mojo Stumer 𝘈𝘳𝘤𝘩𝘪𝘵𝘦𝘤𝘵𝘶𝘳𝘦. 𝘛𝘩𝘦 𝘕𝘦𝘤𝘦𝘴𝘴𝘢𝘳𝘺 𝘈𝘳𝘵. We are a New York-based architecture and interior design firm with a 40-year history of award-winning modern design.
Quiogue Residence- Hamptons Modern Architecture
The renovation of this 1960s Hamptons cottage overlooking Quantuck Bay in Westhampton Beach was initially intended to simply improve and modernize the summer vacation home and elevate its very traditional functionality and aesthetic to meet the owner’s more modern lifestyle. When COVID-19 lockdowns hit at the early stages of construction, the NYC-based owners re-evaluated their…
Esquire Bank- Long Island Modern Architecture
See the full project in our gallery: https://mojostumer.com/project/esquire-bank-2/ In its fourth expansion in as many years, Esquire Bank further grew its Jericho, NY Headquarters with the addition of this new 4,500sq. ft. tech space dedicated to its technology and software development teams. The design had to maintain the simplicity and modern sophistication of the prior…

