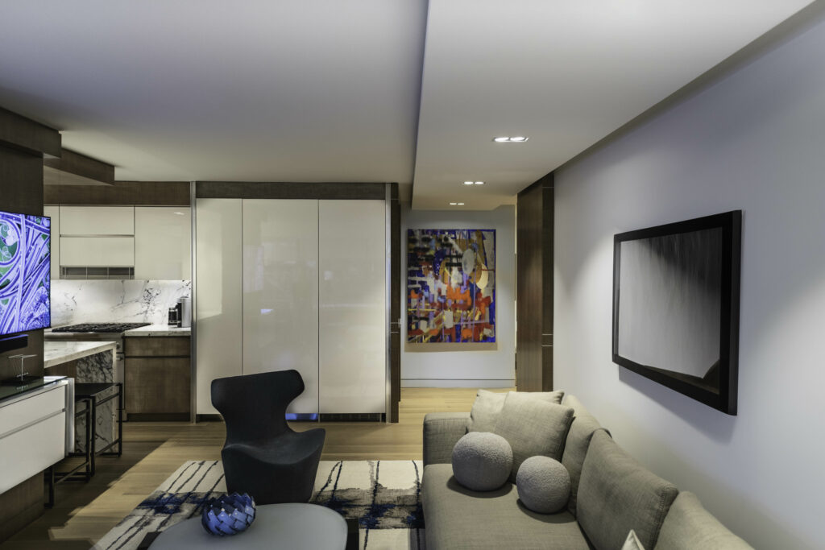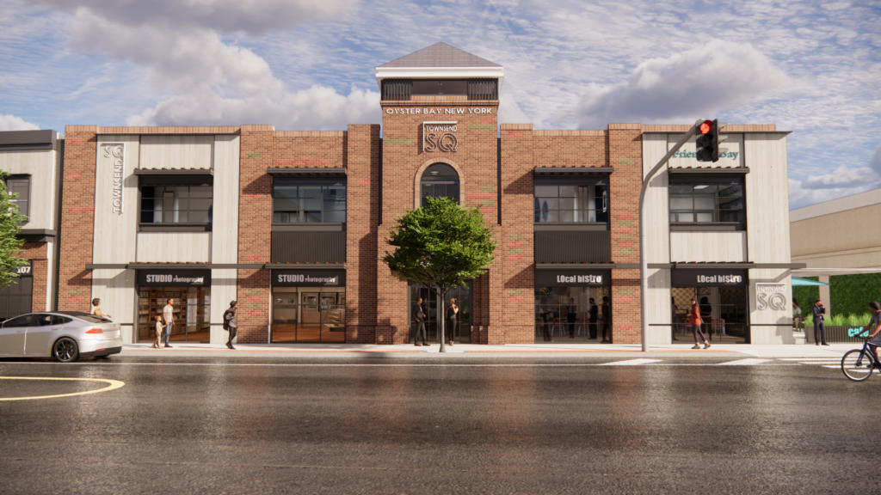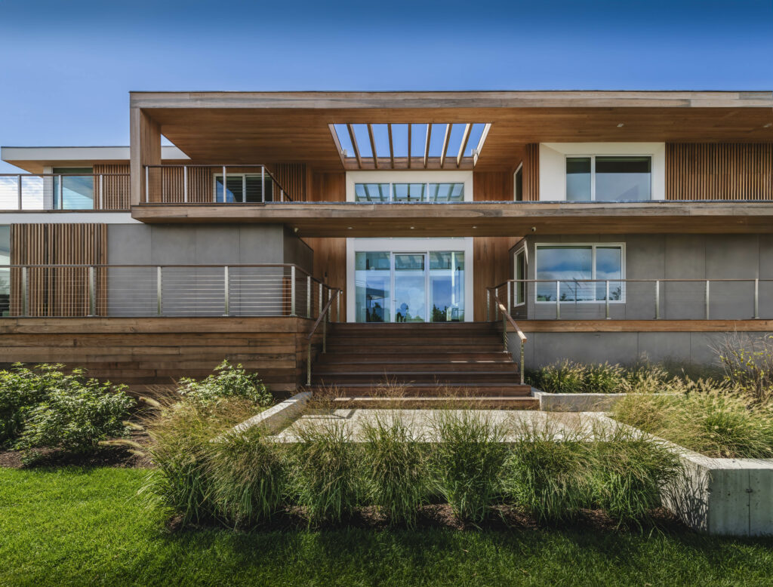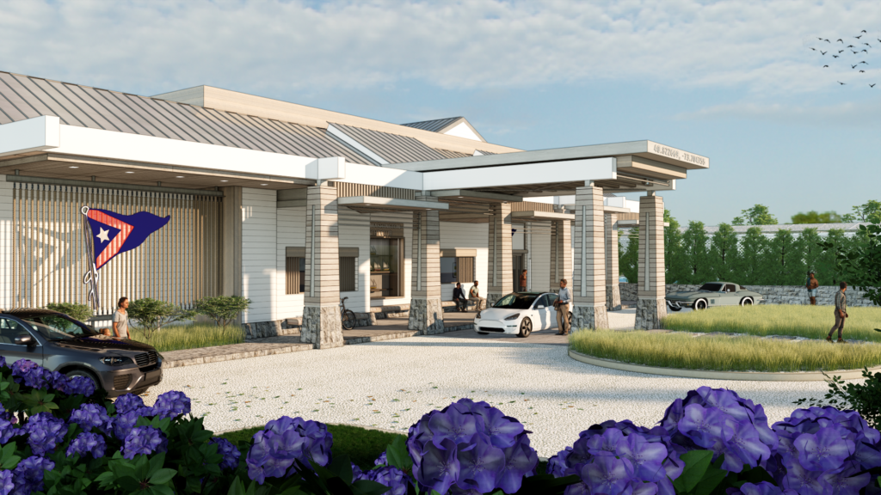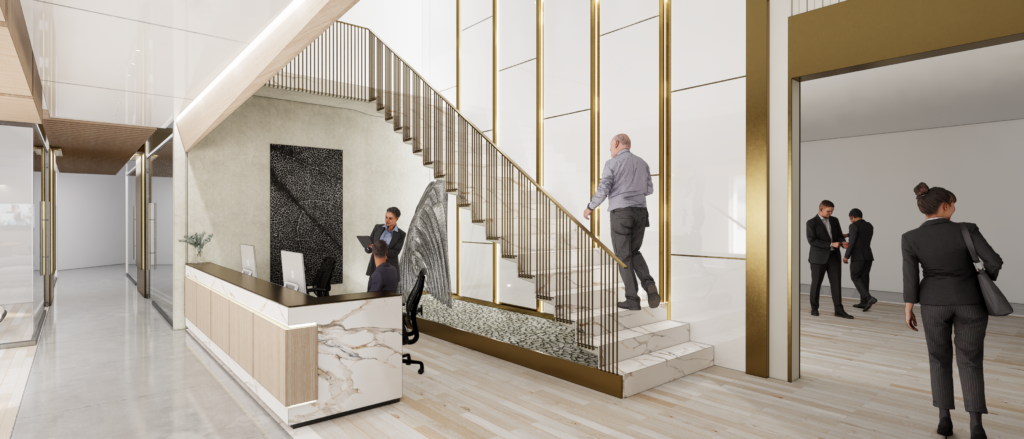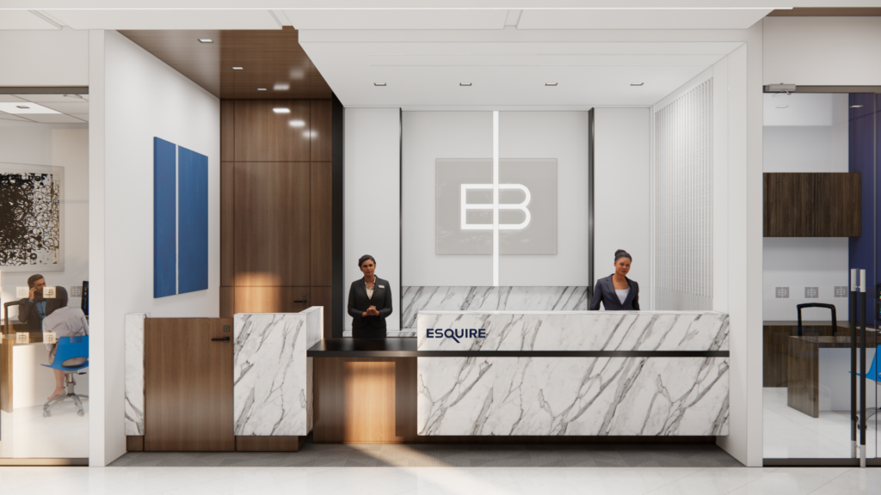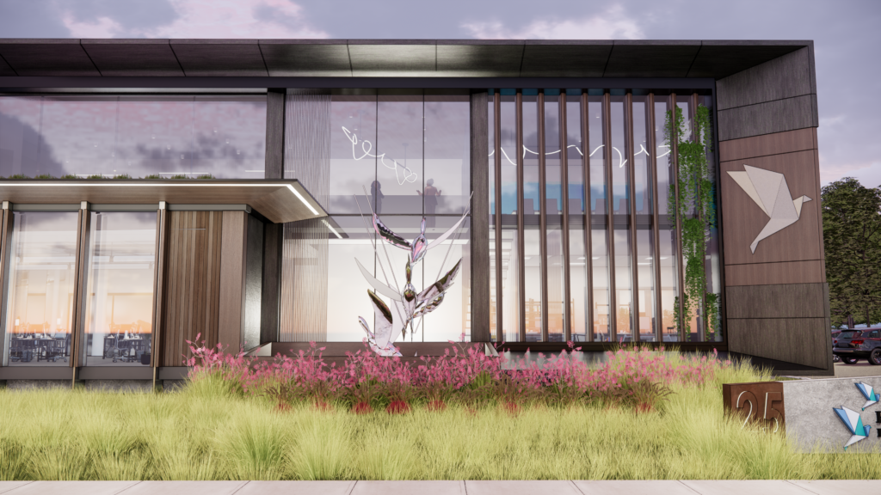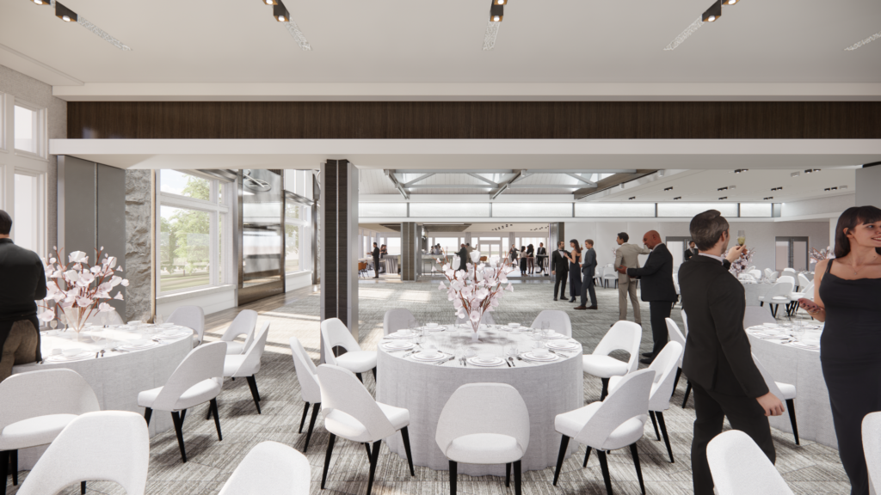Park Avenue Apartment
Upper West Side Apartment
Townsend Square
Dune Road House
Port Washington Yacht Club
1000 Stewart
Esquire Bank Los Angeles
In-progress
Read MoreOffice Building
Confidential client, in-progress
Read MoreOld Westbury Country Club
In-progress
Read More850 Middle Neck Road
Current in-progress residential apartment building in Great Neck.
Read More

