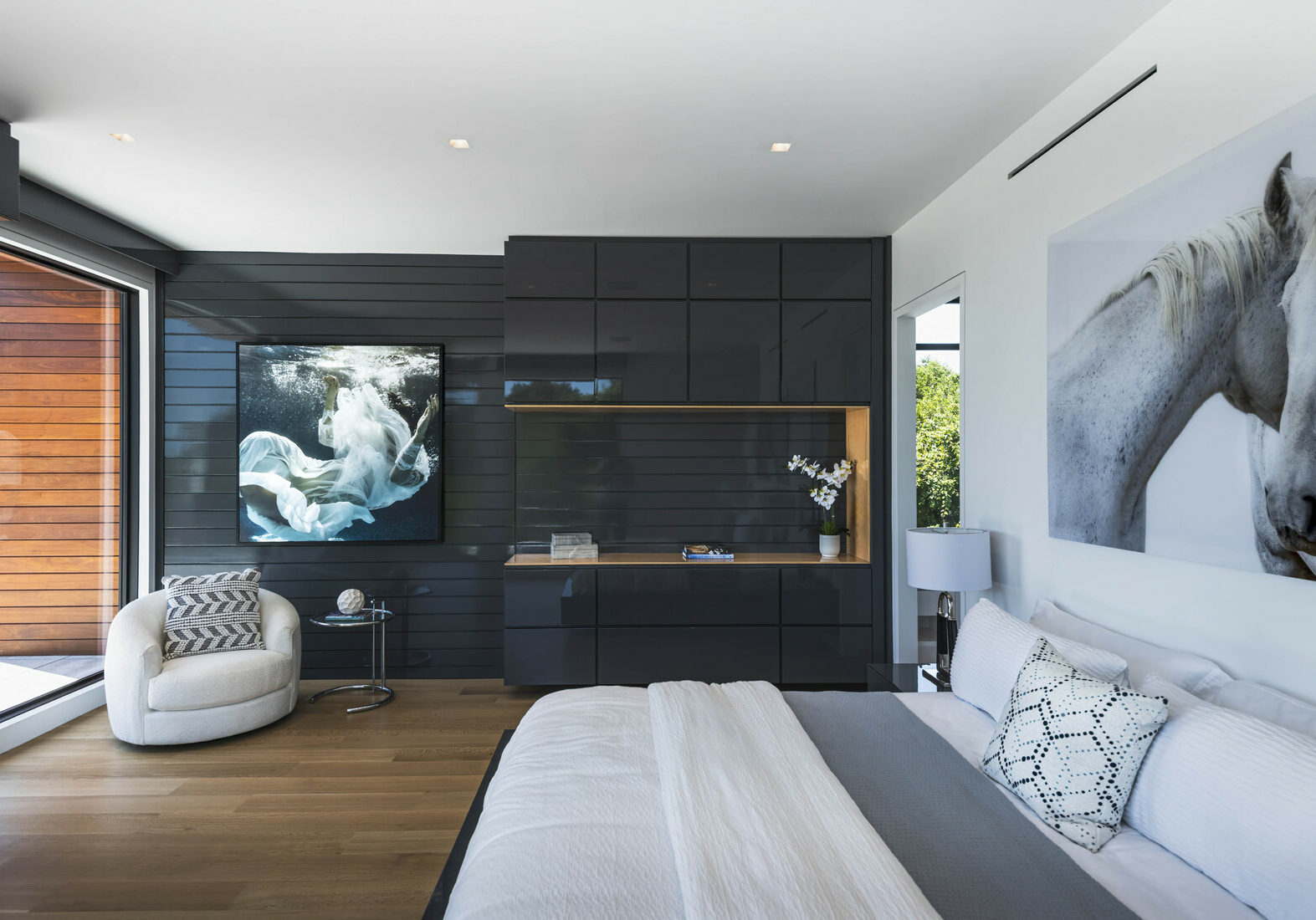
How Mojo Stumer Uses Space Planning Architecture In New York
New York City, a metropolis where space is at a premium, presents unique challenges and opportunities for architects and interior designers. In this demanding urban landscape, Mojo Stumer has distinguished itself as a vanguard in space planning architecture. Our approach is not just about aesthetics; it’s about intelligently maximizing every inch of available space, blending functionality with elegance. This blog post explores how Mojo Stumer navigates the complex dynamics of New York living, turning spatial constraints into innovative design solutions for our clients and their everyday needs.
Space planning architecture is a strategic exercise in functionality, aesthetics, and foresight. It involves a meticulous orchestration of the client’s requirements, spatial constraints, and creative vision. Mojo Stumer’s proficiency in architectural space planning is evident in our ability to transform limited square footage into spaces that are not just livable but also exude luxury and sophistication. This post delves into the principles of space planning and how Mojo Stumer applies them to our distinctive projects.
What Is Space Planning Architecture?
Spatial planning in architecture is fundamentally about the efficient and aesthetic use of space. It’s a process that begins with understanding the client’s needs and the site’s potential and then moves through several stages of planning, design, and execution. Space planning principles in architecture include considering the whole over individual parts, prioritizing square footage efficiency, leveraging natural light, maintaining flexibility for future changes, and aligning with the client’s specific requirements.
In New York, where space is a scarce resource, space planning principles in architecture become even more crucial. Our team of dedicated architects and interior designers take architectural space planning into account for all of our projects, especially for the projects that are within the confines of Manhattan. A well-planned space is intuitive and seamless for those living and visiting there, making our designer’s touch almost invisible yet profoundly impactful for everyday use.
Next, Mojo Stumer will take a look at a few of our past projects in Manhattan that truly speak to what space planning architecture is all about. Keep reading to learn more about space planning principles in architecture and how you can make the most of your space!
One Fifth Avenue
Mojo Stumer’s One Fifth Avenue project is a testament to our ability to blend color and architectural features creatively. The focal point of the living space is a surround-sound television and fireplace, ingeniously integrated to provide both entertainment and warmth, a perfect example of multifunctional space utilization. This project demonstrates how a limited space can be transformed into a vibrant area for social gatherings, exemplifying space planning principles in architecture that make every square foot serve a dual purpose without sacrificing aesthetic appeal.
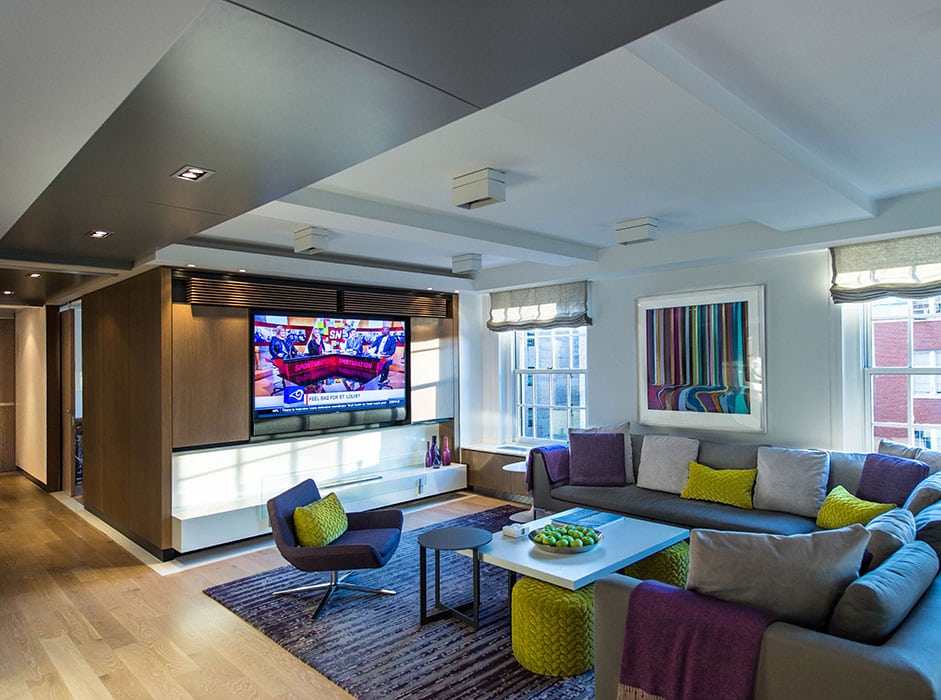
This project not only showcases Mojo Stumer’s ability to utilize space creatively but also highlights our expertise in blending functionality with luxury. Beyond the focal entertainment area, the project cleverly integrates storage solutions and furniture arrangements that maximize the use of space. The design team’s strategic use of color and texture adds depth and the illusion of a larger area, making this compact space feel both intimate and expansive. The ingenious arrangement of the living areas demonstrates a mastery of spatial organization, aligning with the principles of efficient layout choices and multifunctional space utilization.
Wall Street Apartment
In Mojo Stumer’s Wall Street Apartment project, our design team skillfully harnessed natural light, a key element in space planning architecture. We designed the architecture to maximize sunlight penetration, a rarity in this part of the city. This intelligent use of light not only enhances the apartment’s aesthetic but also creates a sense of openness and space. This project is a masterclass in overcoming the typical constraints of city apartments, turning them into an escape from the overwhelming urban hustle.
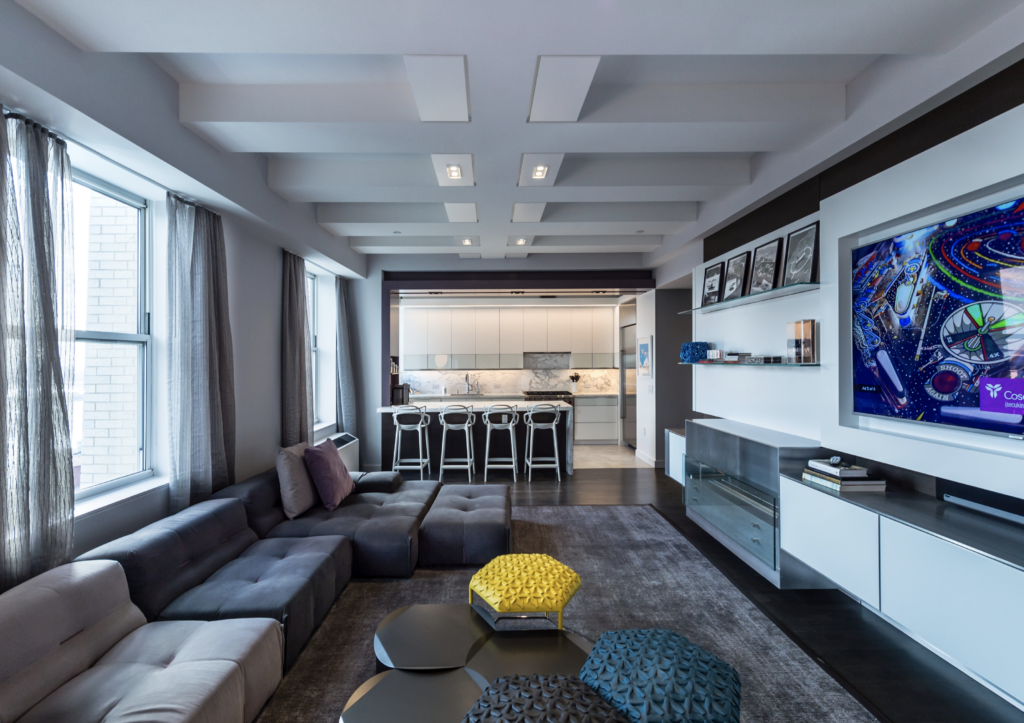
In addition to maximizing natural light, the Wall Street Apartment project shows our expertise in creating a harmonious balance between private and social spaces, a crucial component of space planning principles in architecture for compact apartments. The strategic placement of mirrors and reflective surfaces further enhances the sense of openness, while the thoughtful arrangement of furniture and decor elements ensures that the space remains uncluttered yet stylish. This project reflects an understanding of the importance of visual connections and the careful consideration of functional and aesthetic aspects of architectural space planning in design.
Park Avenue Apartment
Mojo Stumer’s Park Avenue Apartment renovation showcases our team’s execution in integrating intricate modern detailing with classic materials. The architectural space planning that went into this project thoughtfully incorporates structural and mechanical elements into the layout, optimizing space efficiency while maintaining a luxurious feel. The Macassar ebony wood wall, which transforms the dining room into a card room, is a stellar example of spatial ingenuity. This project epitomizes how high-end design can coexist with practical space planning, making every inch count without compromising on grandeur.
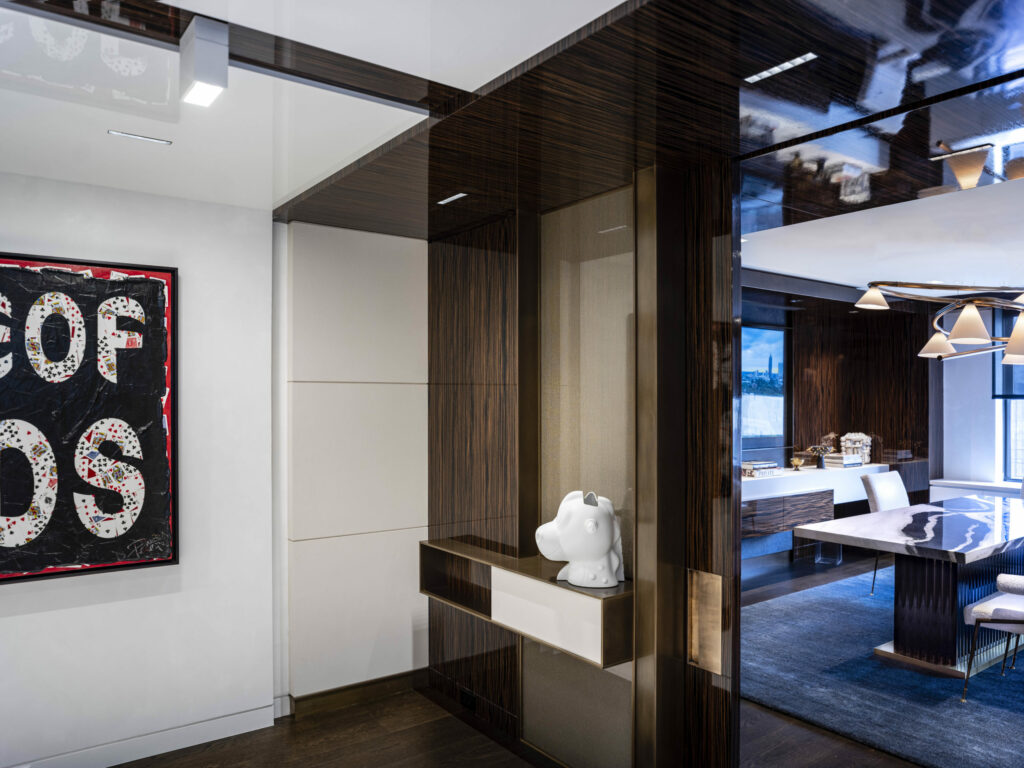
This project is a prime example of Mojo Stumer’s expertise in combining elegance with spatial efficiency. The transformation included a large kitchen, a custom dining/card room, and additional bedrooms, all while navigating structural complexities that are common in New York City. The apartment’s multifunctionality, as seen in the convertible dining and card room, reflects a sophisticated understanding of space planning principles in architecture, where each design element serves multiple purposes.
Lantern House Roof Deck
At our Lantern House Roof Deck project, Mojo Stumer demonstrates our flair for outdoor space planning architecture and design. This project involved designing a luxurious rooftop terrace with a pool, lounge, kitchen, and dining area while adhering to strict access requirements. It highlights our team’s ability to transform unutilized spaces into extravagant, functional outdoor settings. Here, architecture and landscape come together seamlessly, offering a resort-like experience in the midst of a dense urban environment. The result is a luxurious urban retreat that showcases Mojo Stumer’s ability to extend our architectural space planning expertise beyond indoor environments, creating seamless transitions between interior and exterior spaces.
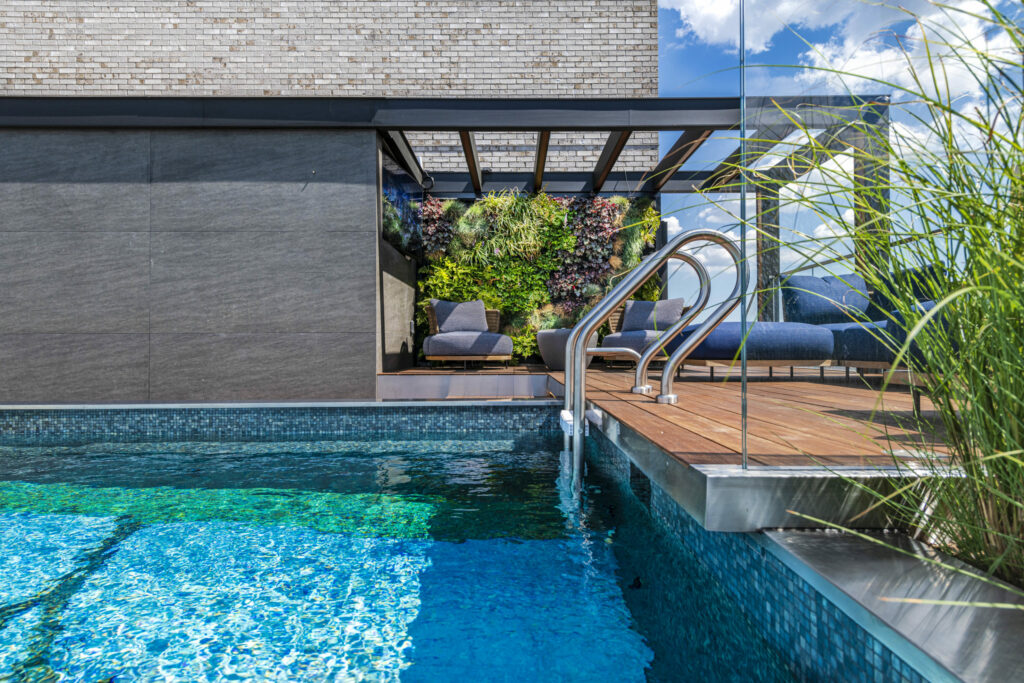
Purposeful Architectural Space Planning
Each of these projects by Mojo Stumer underlines our exceptional skill in space planning architecture. From the vibrant and multifunctional One-Fifth Avenue to the sunlight-maximized Wall Street Apartment, the luxuriously efficient Park Avenue Apartment, and the transformative Lantern House Roof Deck, these works showcase our firm’s mastery in turning spatial limitations into luxurious, functional environments. They exemplify the space planning principles in architecture, including efficient use of square footage, leveraging natural light, and integrating the client’s needs into every aspect of design.
Mojo Stumer Knows Best
Mojo Stumer’s innovative approach to space planning architecture sets a benchmark in New York City’s architectural scene. Our projects illustrate how thoughtful design can transcend spatial constraints, turning every project into a luxurious and functional masterpiece. For those seeking to transform their spaces into embodiments of efficiency, elegance, and sophistication, Mojo Stumer offers a bespoke consultation service. Contact us to explore how your space can be reimagined and elevated, blending functionality with unparalleled aesthetic appeal!
