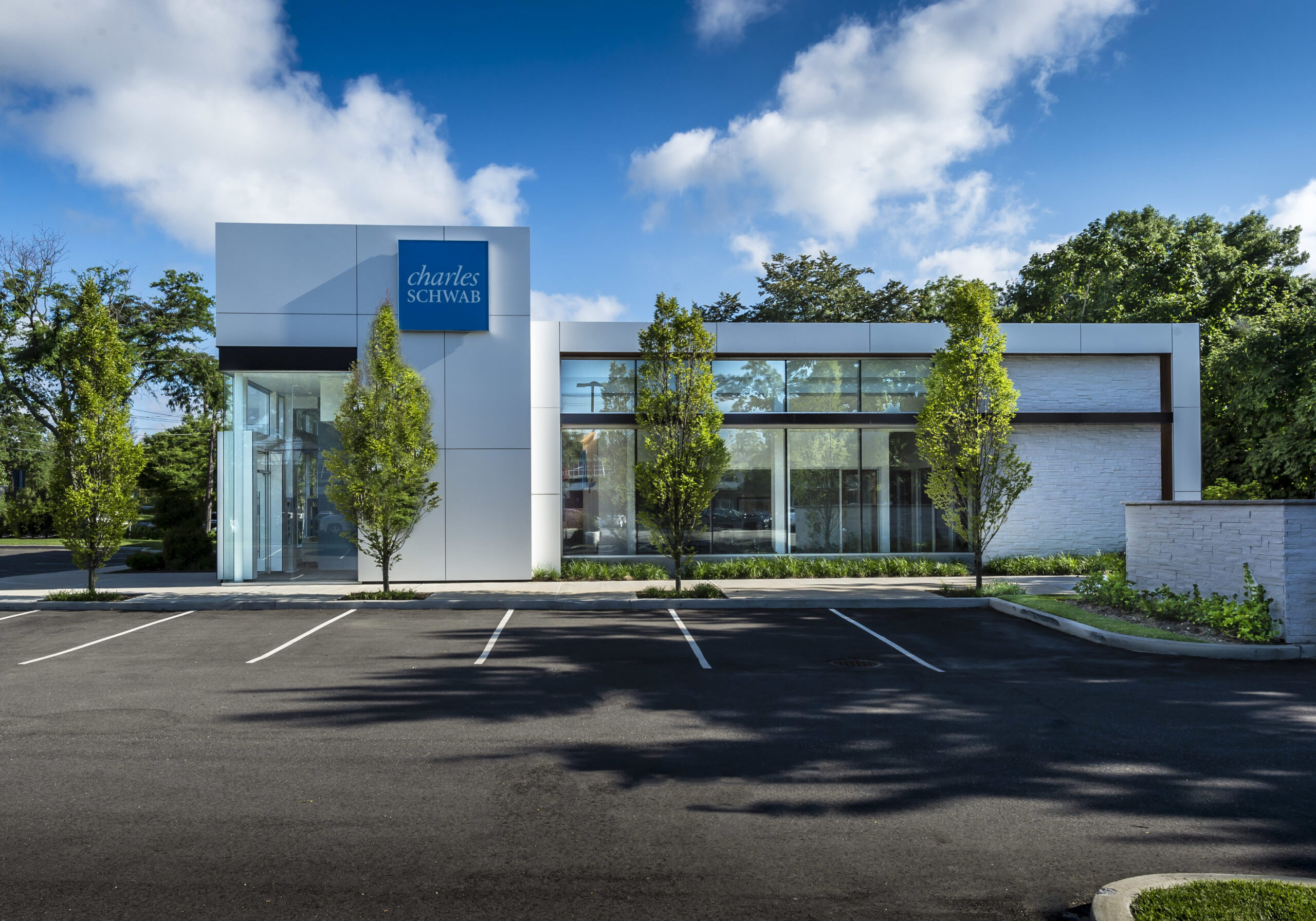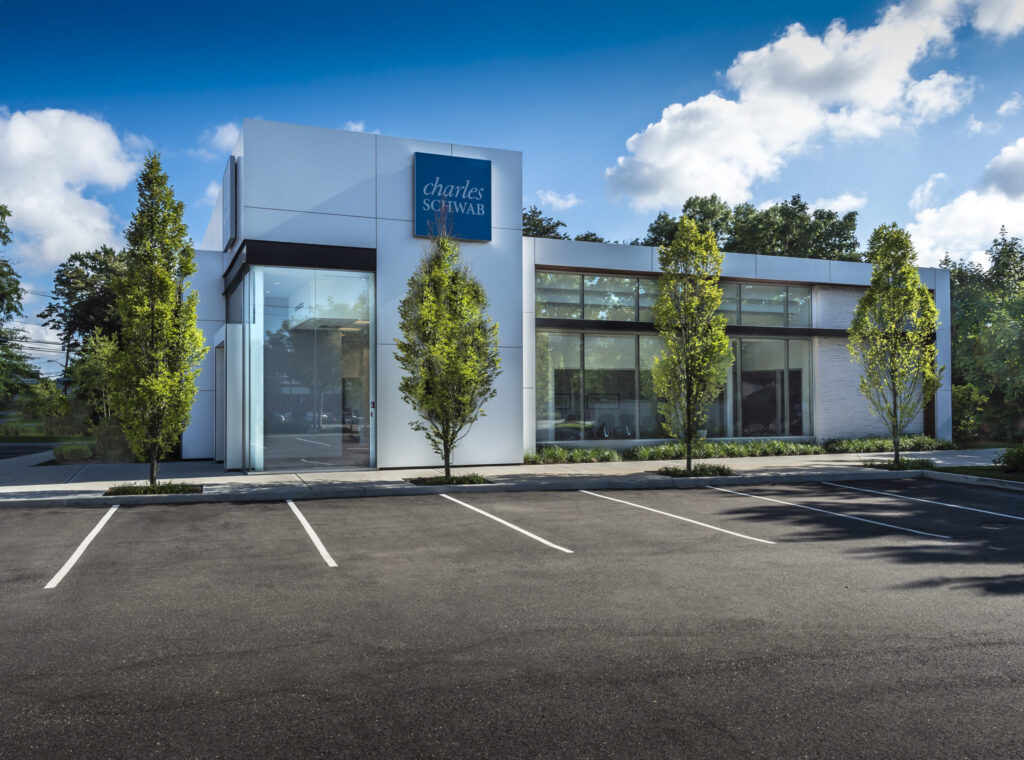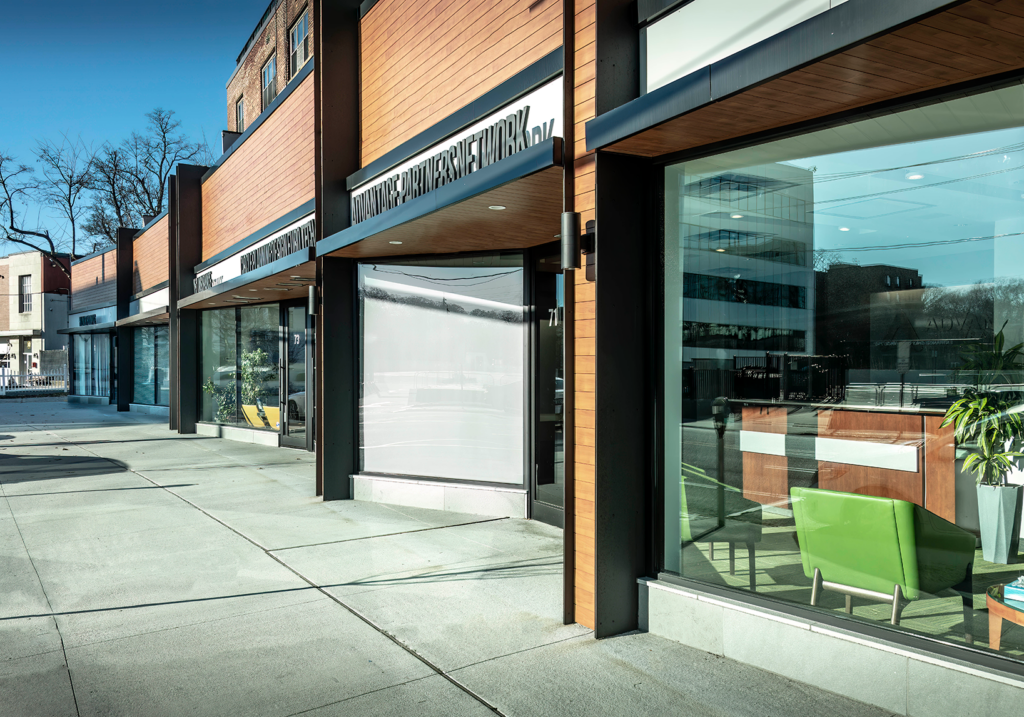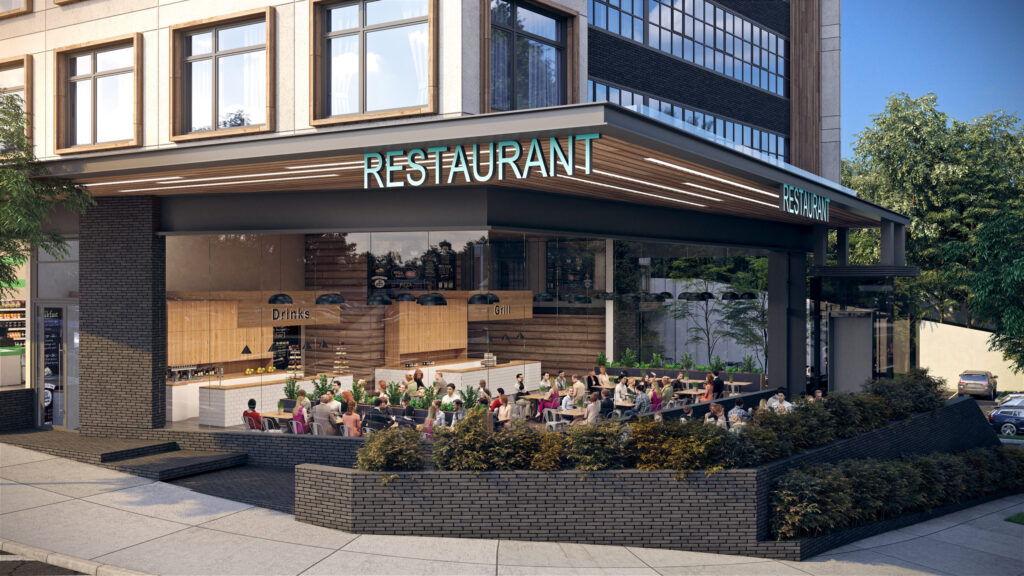
Reinventing the Contemporary Commercial Building
The contemporary commercial building is undergoing a transformation. No longer just a utilitarian shell for business and retail operations, today’s commercial spaces are expected to communicate brand values, attract attention, and elevate the customer experience—all while maintaining practical functionality. This evolution marks a shift in how we think about design: bold aesthetics are no longer optional, they’re essential.
At Mojo Stumer, we’re proud to be at the forefront of this shift. Our work blends modern minimalism with strategic functionality, redefining what a contemporary commercial building can—and should—be. Each project is a study in balance: elegant, expressive, and entirely purpose-built.
The New Standard in Standalone Retail Architecture
The definition of a modern retail exterior has evolved into something much more refined and intentional. Today’s retail spaces are designed to stand out not through excessive ornamentation, but through precision, restraint, and clarity. Clean lines and geometric forms have become the new language of sophistication, while high-performance materials like glass, steel, and natural stone elevate both the aesthetic and durability of the space.
Minimalist façades now carry the weight of first impressions. They’re eye-catching not because they scream for attention, but because they reflect a deeper, more confident design ethos—one where form and function are seamlessly intertwined.Mojo Stumer believes the exterior of a retail space is an architectural opportunity to tell a brand’s story. Every line, material, and detail is chosen with intention, ensuring that the building doesn’t just house a business—it becomes a direct expression of it. Our goal is always to craft retail facade architecture that captures attention and defines identity from the very first glance.
Case Study: Charles Schwab Project

Our collaboration with Charles Schwab is a standout example of how we’re reinventing contemporary commercial buildings. This project reflects our commitment to merging elevated design with brand-driven function, resulting in a space that feels both timeless and unmistakably modern.
From the outset, materiality played a critical role. We combined glass, steel, and concrete to create a dynamic façade that brings depth and texture to the structure without overwhelming its surroundings. The result is a clean yet commanding exterior that reinforces the Charles Schwab brand’s identity—professional, forward-thinking, and trustworthy.
The space’s layout was carefully planned to enhance visibility and encourage intuitive customer flow. Every design decision—from storefront transparency to spatial organization—was made with the end user in mind. While the contemporary commercial building asserts itself architecturally, it remains sensitive to its urban environment, integrating seamlessly with its context while still offering a bold visual presence.

Signature Design Elements That Define Mojo Stumer’s Retail Work
At the heart of our retail facade architecture is a dedication to precision, elegance, and intention. We approach every project with a curated palette of materials—glass for transparency and light, metal for structure and sheen, and stone for grounded sophistication. Together, these elements create sleek, memorable façades that feel contemporary yet enduring.
Our modern retail exterior designs are rooted in clean geometry and sculptural forms. Whether it’s a bold overhang, a rhythmic façade pattern, or a striking corner reveal, each detail serves both an aesthetic and functional purpose. This clarity of form gives our buildings a strong visual identity while ensuring they age gracefully.
Lighting also plays a pivotal role. We integrate architectural lighting that brings the façade to life after dark, creating a sense of continuity between day and night and amplifying the building’s presence around the clock.
When it comes to standalone retail, we treat the structure as a self-contained brand statement. Without the support of surrounding storefronts, the architecture must carry the entire narrative. We design these buildings to command attention from every angle, while still prioritizing approachability, durability, and flexibility to accommodate evolving retail needs.
Beyond Beauty: Balancing Aesthetics with Practicality
Great retail facade architecture doesn’t stop at good looks—it endures, adapts, and performs. At Mojo Stumer, we design commercial spaces with beauty and longevity in mind, ensuring that every bold statement is backed by practical solutions.
- Accessibility is one of our core design pillars. From intuitive wayfinding to full ADA compliance, we prioritize ease of navigation for all users. Entrances are welcoming, circulation is clear, and the overall layout promotes a seamless customer experience.
- Durability is built into every detail. We carefully select materials that elevate the building’s visual impact and withstand daily wear and environmental conditions. Whether it’s stone that resists weathering or metals that retain their finish over time, our goal is lasting performance without compromise.
- Adaptability is key in today’s ever-evolving retail landscape. We design with flexibility in mind—layouts that can shift with business growth, evolving customer expectations, or new technologies. The future-ready design ensures that the spaces we create today can continue to serve clients tomorrow.
It’s this balance of vision and practicality that allows our commercial projects to thrive—not just as beautiful structures, but as high-functioning environments tailored for long-term success.

Standalone Retail’s Renaissance with Contemporary Commercial Building Architecture
Mojo Stumer’s expertise in modern retail exteriors has been highlighted in many of our projects. Our teams of architects, engineers, and designers work hand-in-hand to create unique retail facade architecture that innovates and excites. Our goal is to make in-person retail destinations exciting and interesting to look at, enhancing the customer experience and making accessibility paramount.
If you are looking to expand your retail reach and have the opportunity to undergo a contemporary commercial building project, look no further than Mojo Stumer to envision your dream. Schedule a consultation with our team of designers today.
