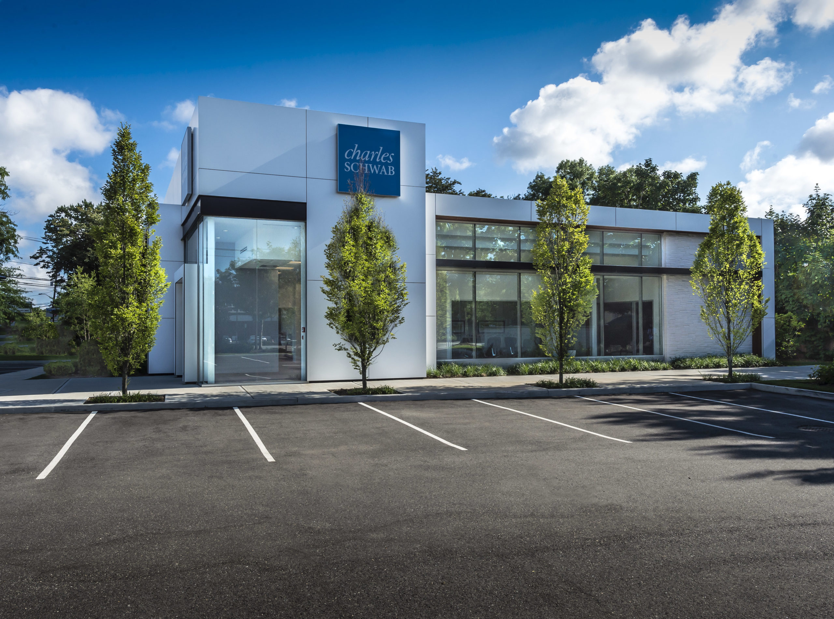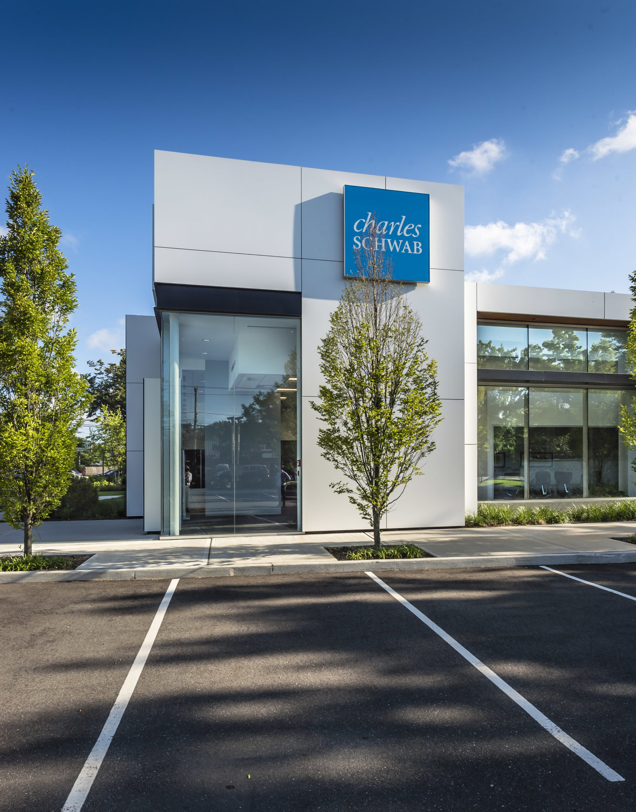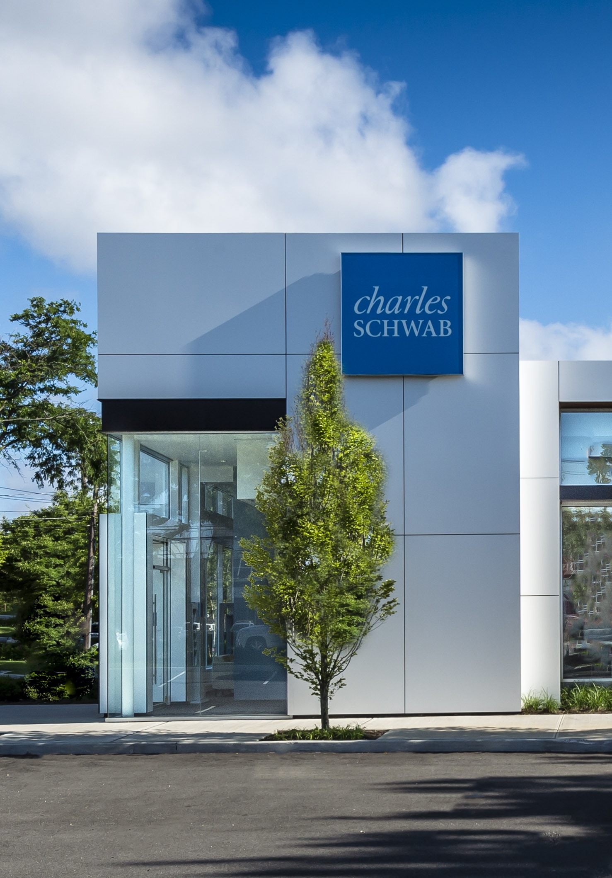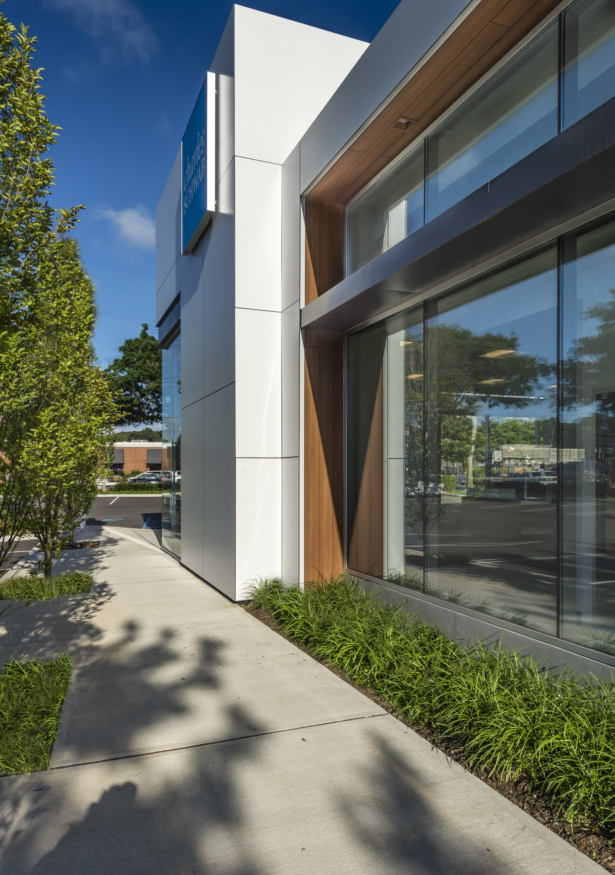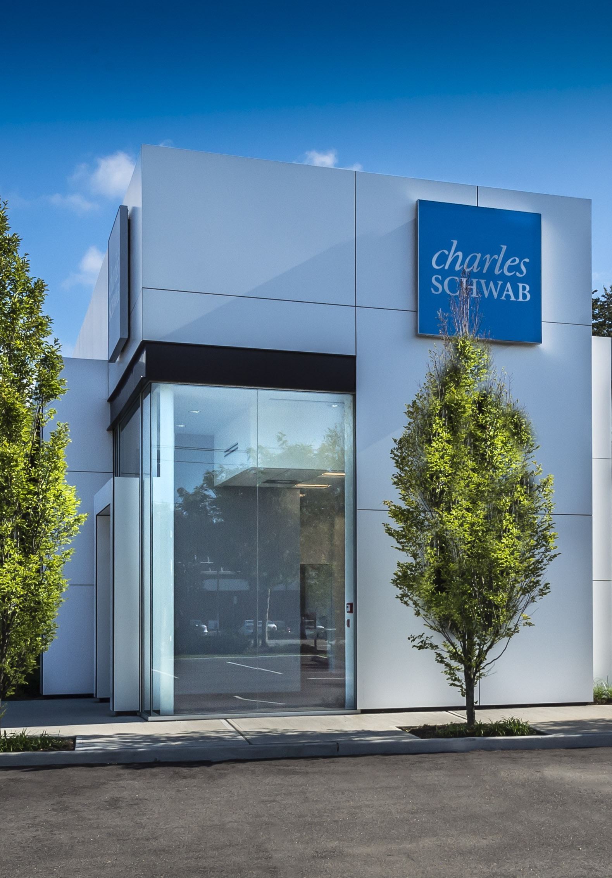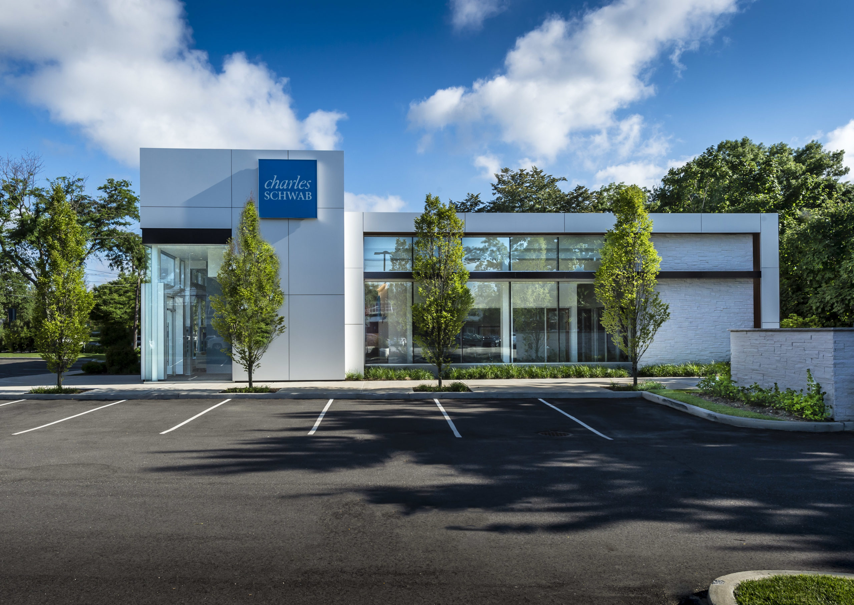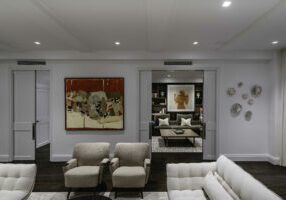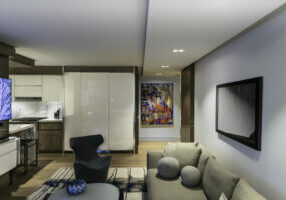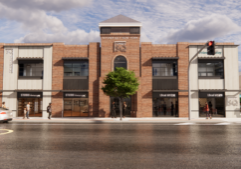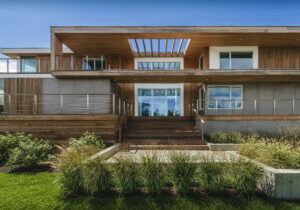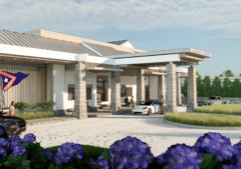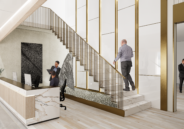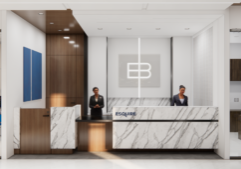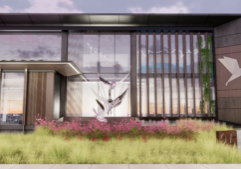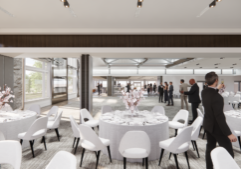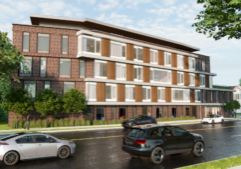CHARLES SCHWAB
New York
This project represents an exciting effort to re-imagine the typical standalone, single-tenant commercial building, while still working carefully within the client’s (and landlord’s) strict budgetary limits. Based around a simple and open floor plan, the facade walls on the primary frontages were designed to extrude from one another, with higher elements set back to reduce the appearance of a low one-story building, and glass recessing into a deeper frame to allow the building to glow from within at night. This intricate massing was achieved with only minor variations from the basic steel frame. Where tall glass was desired to provide generous light and views, standard height glass panels were coupled vertically on either side of a bold, horizontal overhang to achieve the appearance and effect of double-height glass, while keeping a reasonable glass budget. The result is a dynamic and memorable building, one that exhibits the kind of opportunities available to find both efficiency and excitement through design in the modern workplace.

