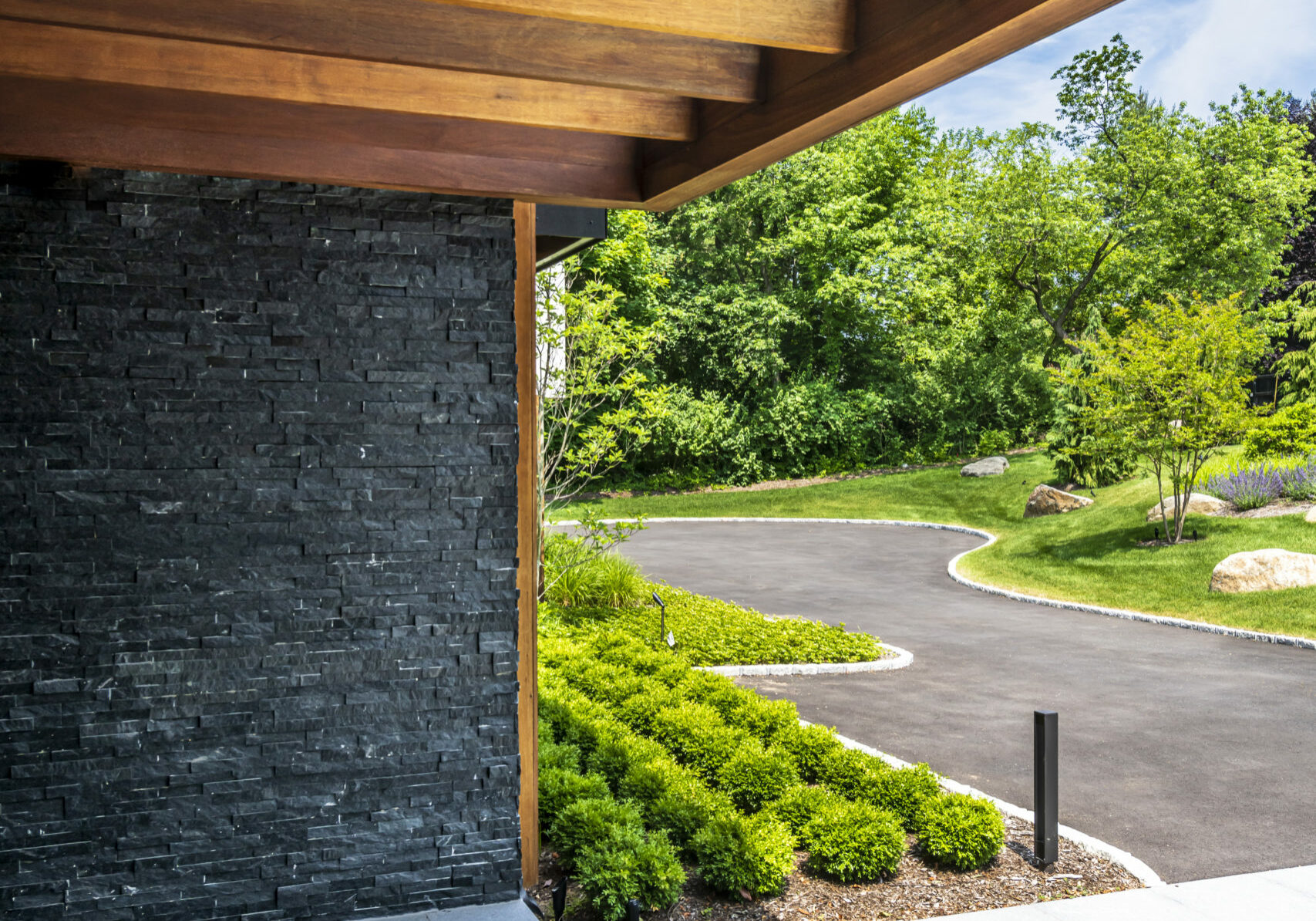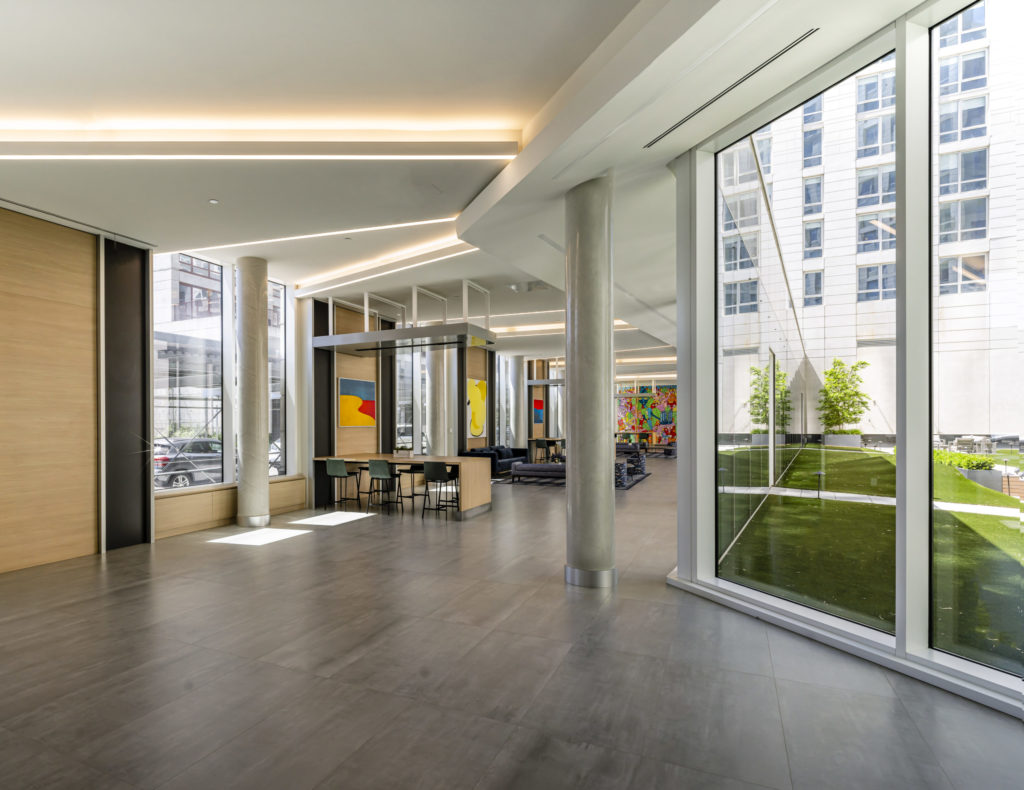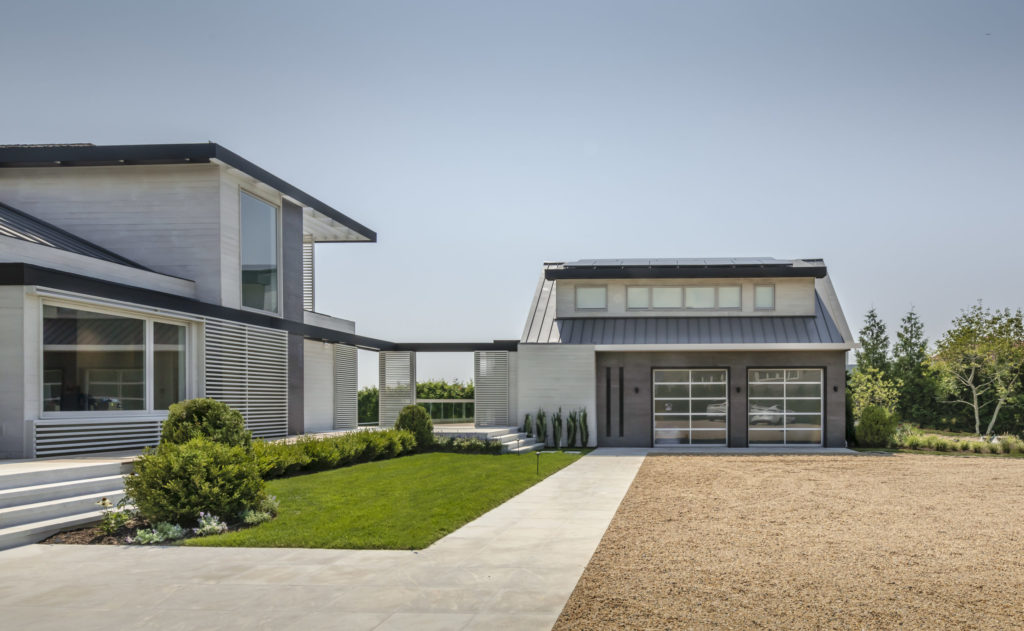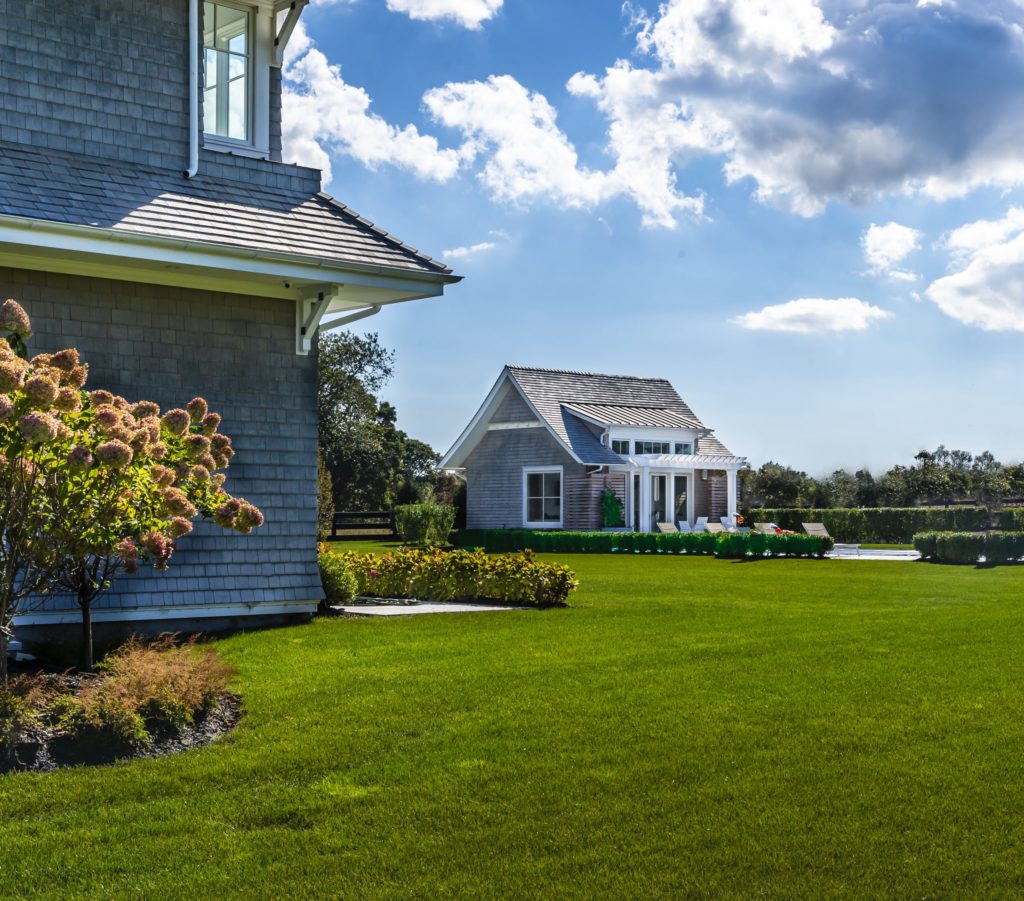
Privacy in Architecture and Property Design
The process of working with an architect to achieve a dream design is a very personal one. Mojo Stumer recognizes the importance of meeting our clients’ needs and expectations when it comes to the level of privacy they desire within their design, whether it is a personal home, office building, dormitory, or some other type of building. It is necessary to take into account the layout of the property, elevation, number of trees (or lack thereof), and the ability of the neighbors to view the plot of land before any of the architectural designs take place.
Where to Start
Once the client and the architect have seen the property firsthand, the architect can better understand how much privacy in architecture is needed for the design. Determining where the entrance will be and how closed off or open the client wants it will help the architect design the rest of the house. Many people want the entrances of their homes, offices, or apartments to be private but accessible, keeping into account the ease of entry for friends, family, employees, or residents. Window placements are also integral to ensuring that natural light is optimized for the space without being too open for neighbors’ prying eyes. The addition of balconies can be a struggle when clients want outdoor space but still desires major privacy, so keeping in mind the coverage of balconies, sidewalls, or types of railings used can all aid in the privacy of the architectural design. If the client wants an office or meeting space that has internal privacy, the strategic use of hallways, lighting, and translucent glass will create a seamless flow that still promotes privacy for employees, clients, or patients.
The Use of Private Courtyards
A great addition to any property design that promotes privacy in architecture is the use of private courtyards. These can be internal or external, configured in a variety of ways to the client’s liking. Courtyards provide the ability to integrate indoor and outdoor living spaces together in a way that brings in natural light while still allowing for privacy. Mojo Stumer had the pleasure of redesigning the lobbies, courtyard, gallery, fitness center, business center, and game rooms for the 5POINTZ housing complex in Long Island City. In this design, we created a bright and open gallery that faced an external courtyard complete with turf, seating, walkways, and landscaping. In a concrete jungle, Mojo Stumer was able to optimize the design of these interior spaces to take full advantage of this incredibly private, outdoor oasis. Another project we integrated private courtyards into was our Roslyn Harbor Residence on the north shore of Long Island. This design was based on a full courtyard concept, where all interior elements of the home have access to the glass-enclosed central garden, while also providing unobstructed views of Roslyn Harbor to the rear. The architects working on this project were able to combine natural light from the glass design while still keeping the private courtyard at the forefront of the architectural plan.

The Addition of Private Guest Houses
Once the client and architect have nailed down the design for the main property, an addition of a private guest house can be a great way to add another level of privacy to the home. These structures can be designed in a variety of ways to fit the client’s needs. Whether they are built above the garage, put next to the backyard pool, or are attached to the main property as a separate suite, private guest houses provide a separate space that can feel like its own private getaway. The positioning of the private guest house is the most important task to decide, as that will determine how private the guest house really is. If the entrance and all of its windows face the main property, little privacy has been created and it will not feel like a separate space. By moving the entrance to the side, planting trees or tall plants, and placing the windows strategically, a private guest house can become a fully functioning property within itself. Mojo Stumer was able to create an above garage private guest house at the Quiogue Residence in the Hamptons by designing a separate entrance from the main property. Its windows do not face the main house directly, allowing for a more private feel. Another project that Mojo Stumer worked on which included a private guest house was at the Water Mill Residence on Long Island. The property is unique because it has a seamless integration of the traditional feel of a typical Hamptons home with the modern aesthetic that Mojo Stumer is known for. The private guest house on the property sits closer to the pool, acting as a pool house as well as a guest house when needed. It is positioned sideways to the main house, which promotes the extra level of privacy that the client wanted while not being too far away from the rest of the house.


Privacy in architecture is pivotal to a successful design. It ensures that the client feels safe in their space while still enjoying all of what it has to offer, no matter if it is a home, office, medical space, or another type of building. Strategically placing design elements such as windows, balconies, private courtyards, and private guest houses is a way to enhance the overall feel of the property while still holding on to the level of privacy desired. Mojo Stumer Associates is the leading architecture and total interior design firm in New York and we strive to exceed clients’ expectations in all facets of design, especially privacy.
