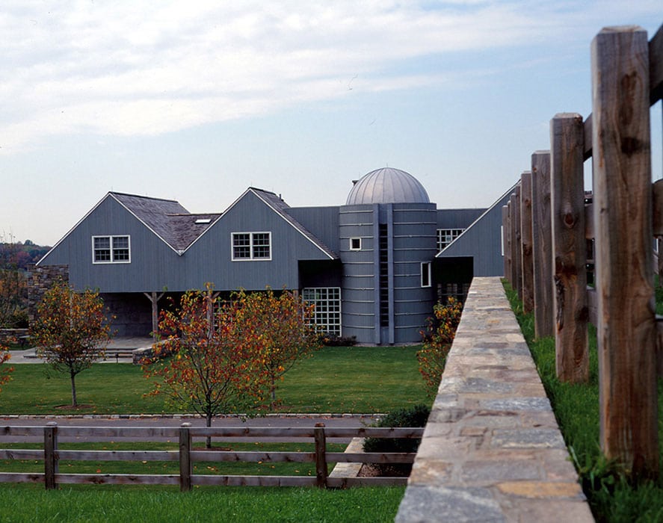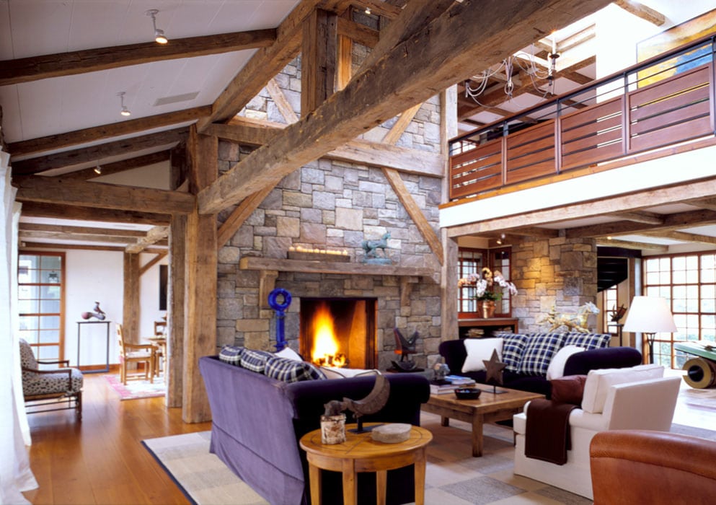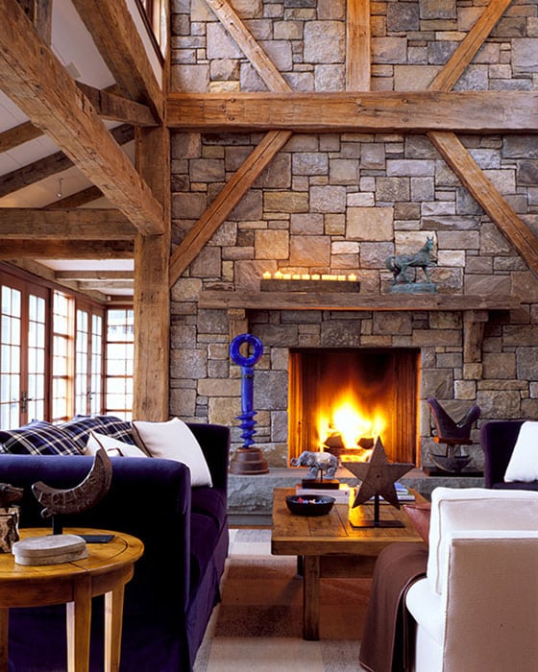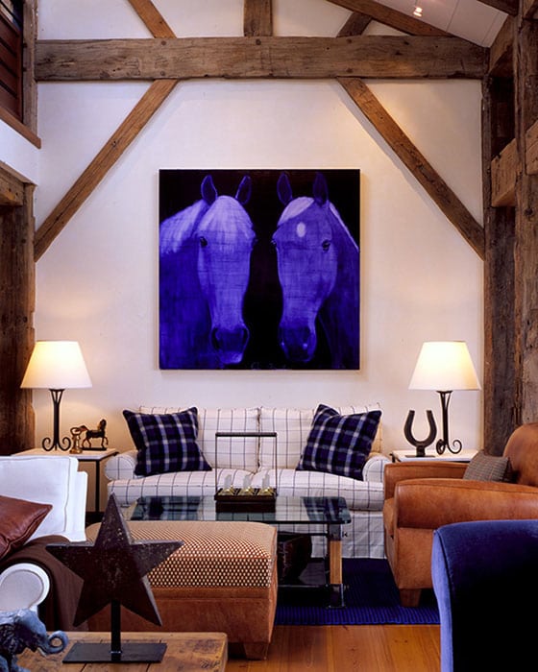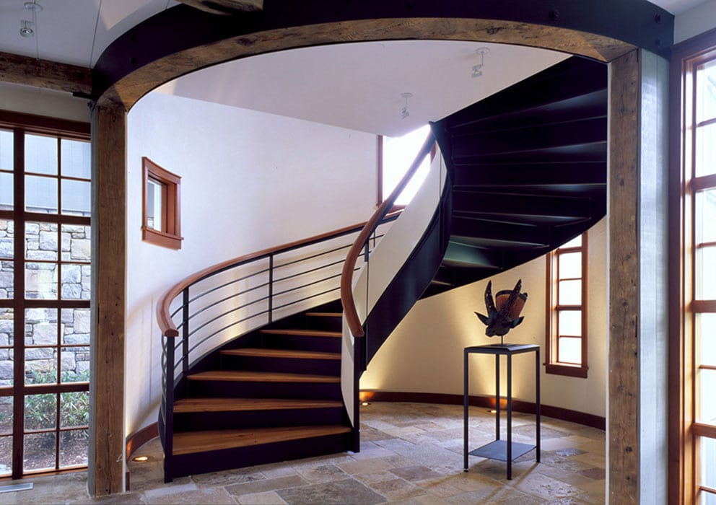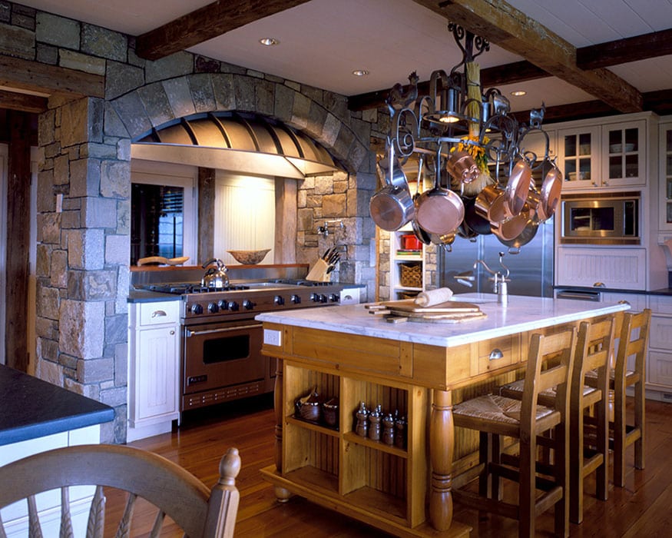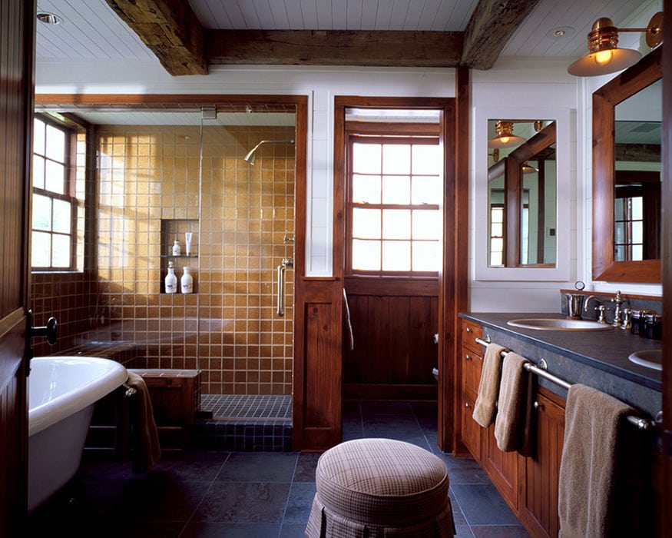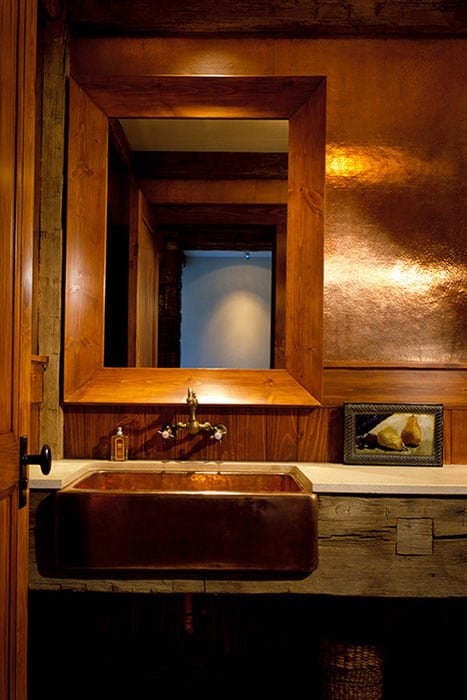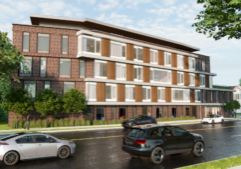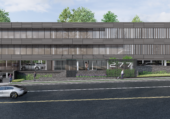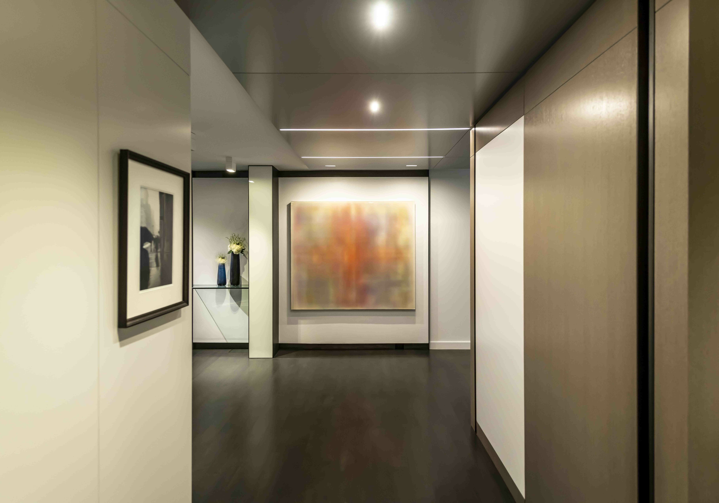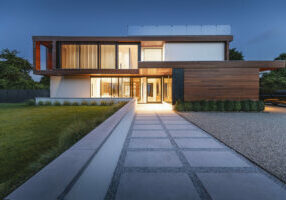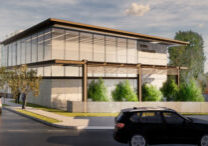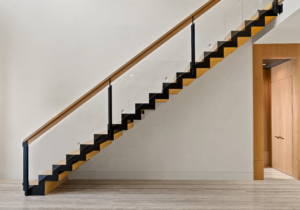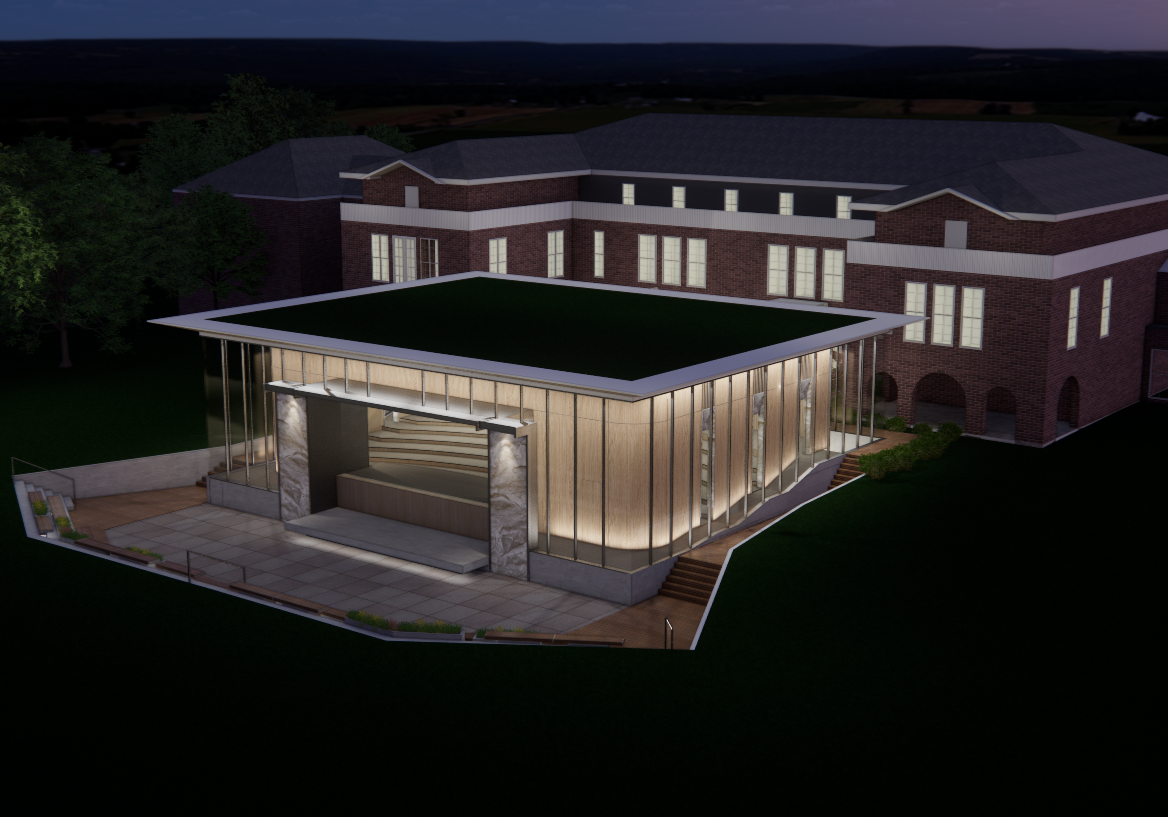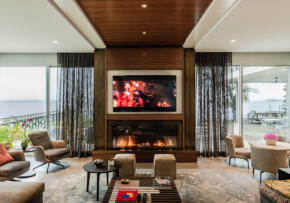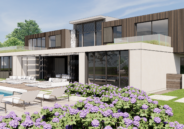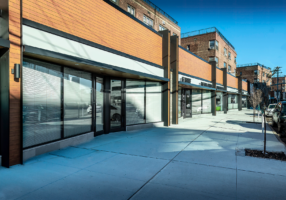SALEM ESTATE
North Salem, NY
The Salem Estate is a magnificent villa of nearly 16,000 square feet, including every outbuilding. Located in the stunning countryside of the North Salem valley, each corner of this home has every opportunity for remarkable view. Our clients had their version of the American Dream: a farmhouse in a break-taking countryside setting with the conveniences of modern day living. The design phase began by angling the house to create a courtyard and positioning the guesthouse to frame the spectacular views. A turning point in the design direction was the addition of the silo to fully complete the vision of a traditional barn. The silo is enclosing a custom spiral staircase made of old growth heart pine and steel with a mahogany, antique wood and steel railing. The west-facing side of the house takes a different approach with a pane of glass on nearly every surface taking full advantage of the Titicus Reservoir mountain views.
The main residence is 11,000 square feet; the property also includes a guest house, an infinity pool and cabana, a storage facility, a six-horse barn and various stables. The barn and storage structure was located higher on the site while the pool and cabana area on a lower level, so as to save the best views for the primary spaces. We designed the house with multiple levels to break up what would have been a long, low elevation because of the code constraints. As we designed the architecture, we were already planning the interior, so design elements from the exterior are recurring elements within: the barn doors, barn beams, floors made of reclaimed wood and stone.

