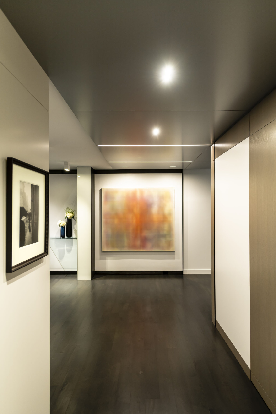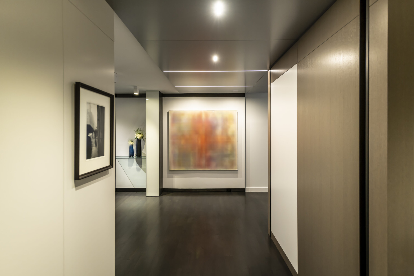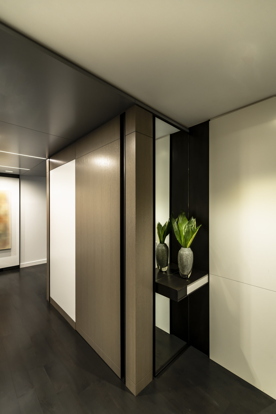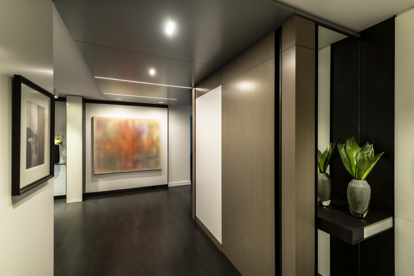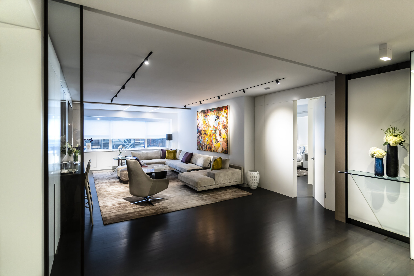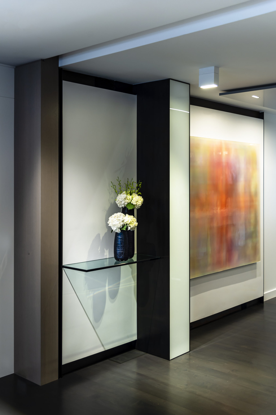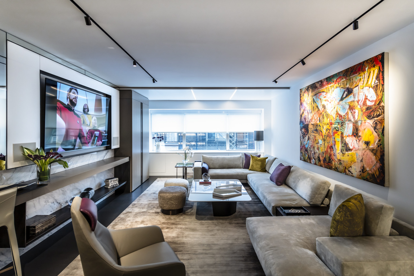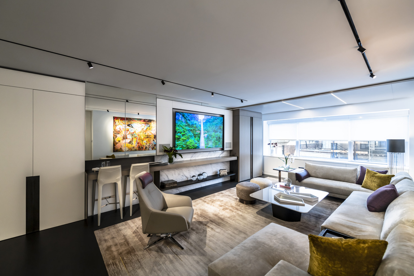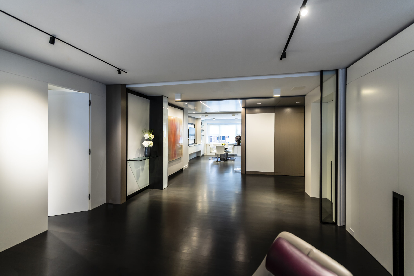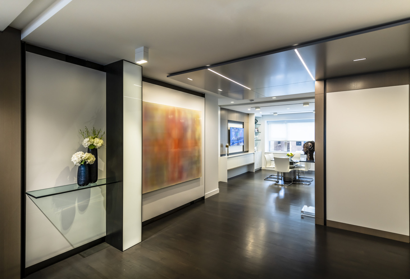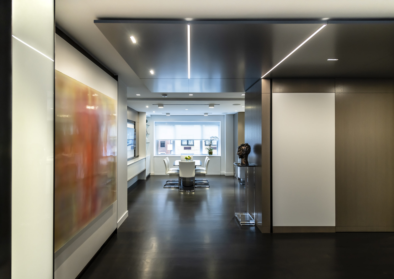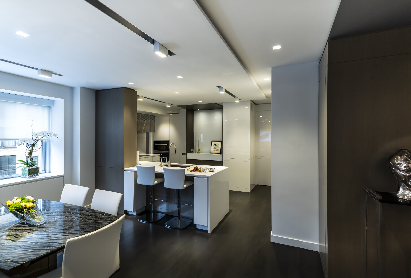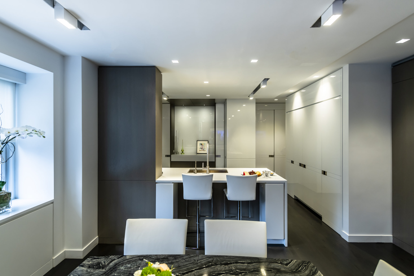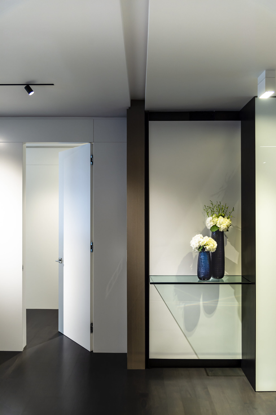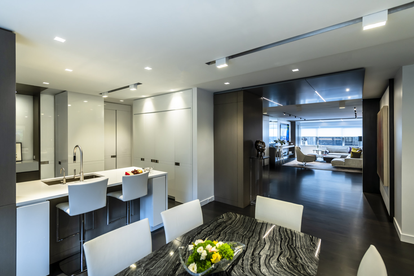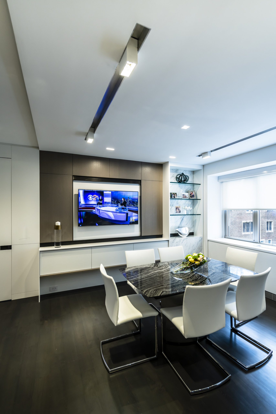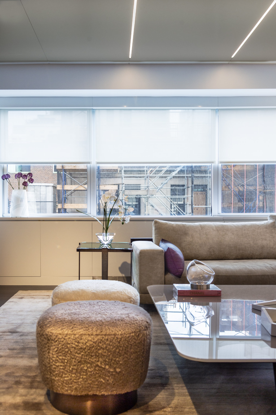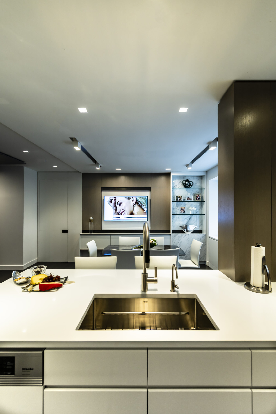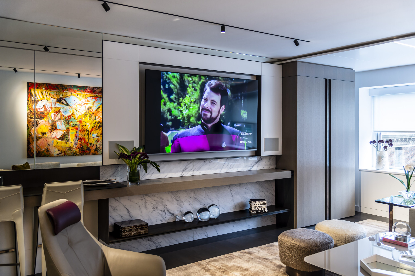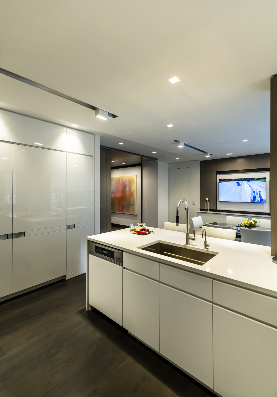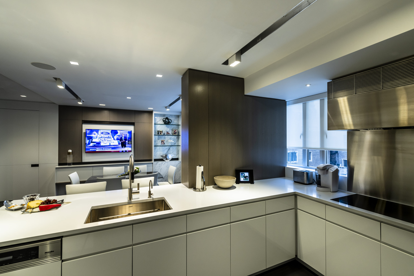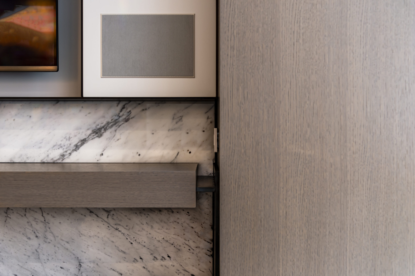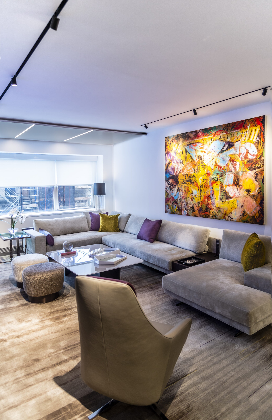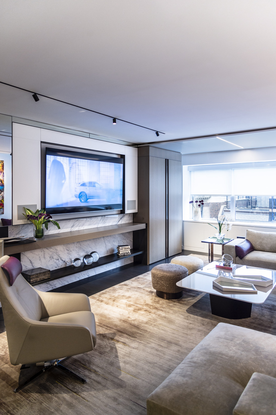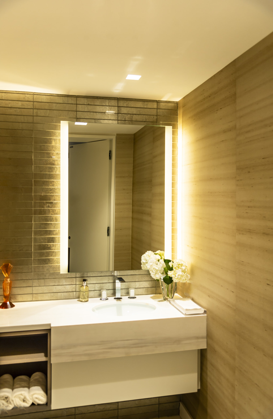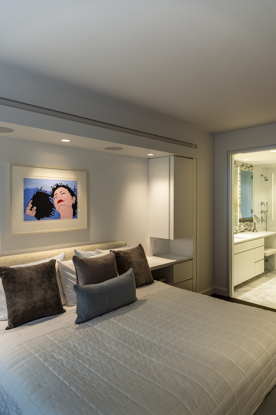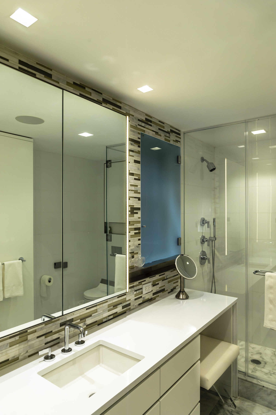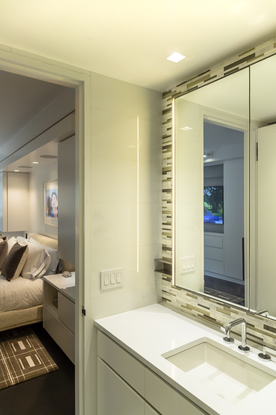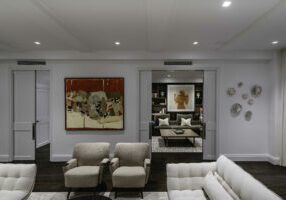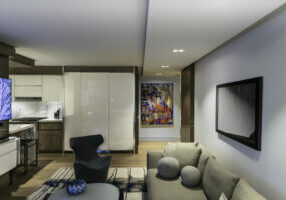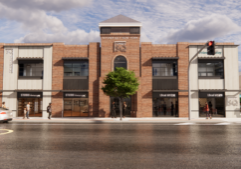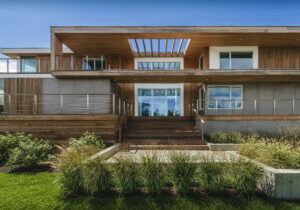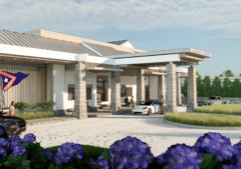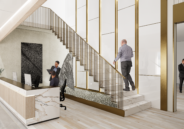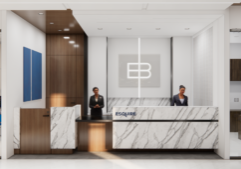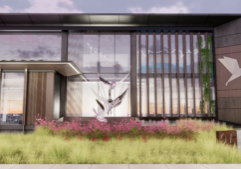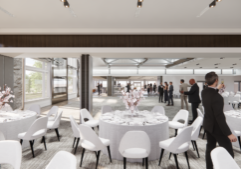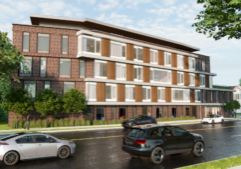Park Avenue Apartment
To achieve the clean minimalist aesthetic and open-concept living style desired by the owners, a downsizing Manhattan couple, this Park Avenue Apartment underwent a total transformation of both form and finish. The floor plan was reimagined to open all of the living spaces into a continuous volume of space, where the living, dining, and kitchen areas are all connected via the open central hall, which itself has the minimalist touches of an art gallery, but with the warmth and character of a truly modern dwelling.
Visitors enter under a floating lacquer ceiling accented with ultra-thin linear lights, with walls on both sides clad in plain sliced walnut panels. A small niche with a recessed full-length mirror and custom metal ledge softens the geometry of the entry, though sightlines are immediately directed to the bold and colorful artwork on the far wall, which becomes the focal point of the entry and centerpiece of the apartment. To either side, the ceiling steps up to a simple and almost uninterrupted white plane carrying through the rest of the home, where the lighting is integrated through a balance of two visually contrasting systems; continuous trimness black reveals house adjustable magnetic spot heads over the main living space, while surface mounted open-aperture boxes drop below the plane of the ceiling to accent the dining area and circulation areas.
Oak wood plank flooring is carried throughout the living areas, further emphasizing the connectivity between and amongst the spaces, where carefully designed built-ins stand out against the otherwise white lacquer walls. The living room wall unit incorporates panels of mirror, stone, lacquer, and metal in a carefully articulated composition that works both as the focal point of the space and as a functional media unit with storage and bar seating. The dining room is similarly accented with a simple yet creative media unit with a floating stone slab ledge and framed glass shelves. The open kitchen communicates directly with the dining area and continues the clean and minimalist aesthetic. Flush cabinets and wall panels are finished in polished white polyester, with custom integrated pulls of stainless-steel plate, while the white quartz countertop and white back-painted glass backsplash provide additional layers of reflectivity and texture against additional stainless-steel detailing.
The design as a whole is a careful balance of clean modernism and comfortable living, where careful space planning and creative composition of materials result in a remarkably simple and sophisticated modern aesthetic, but one not without the warmth and comfort of a home.

