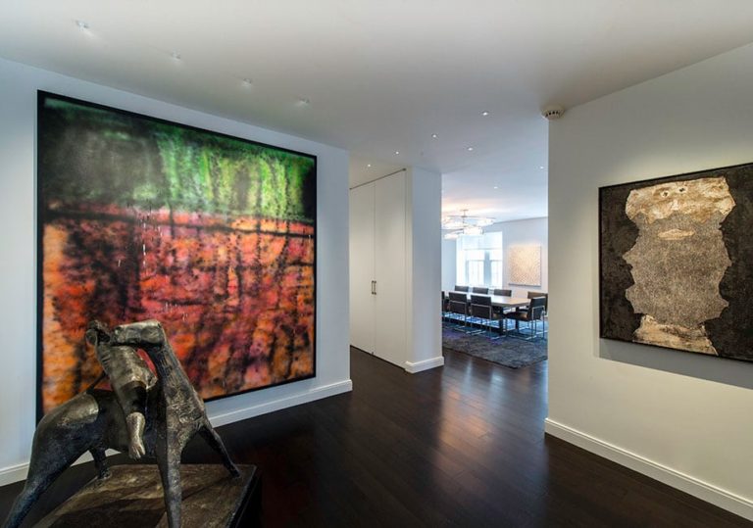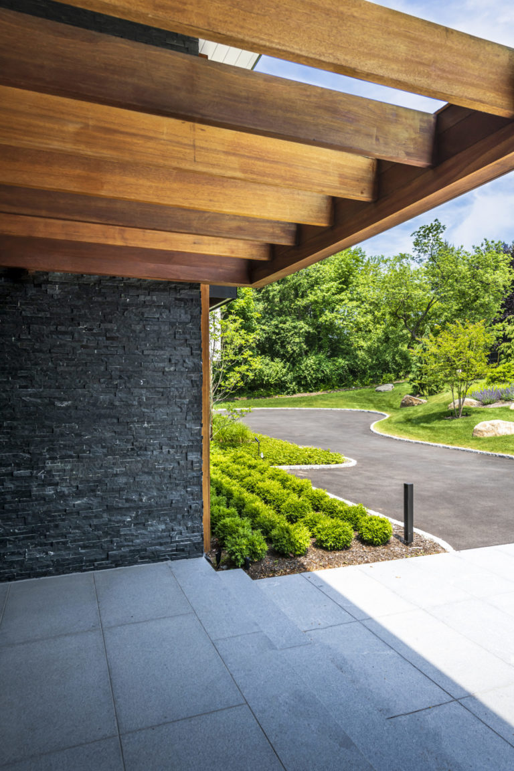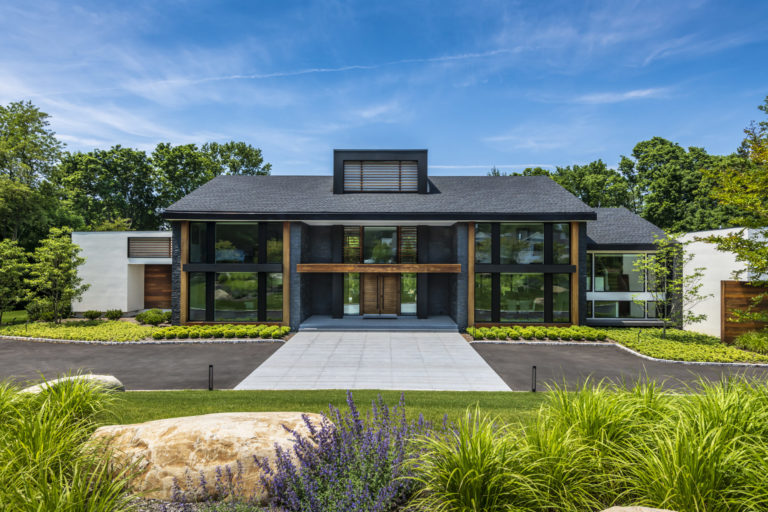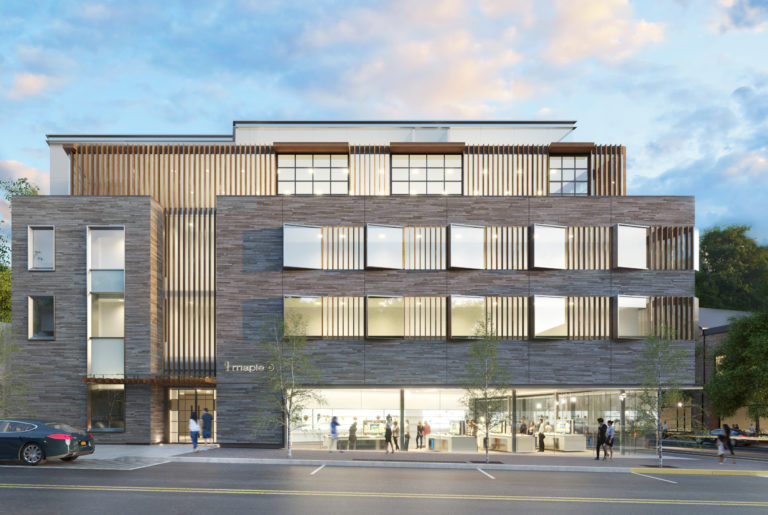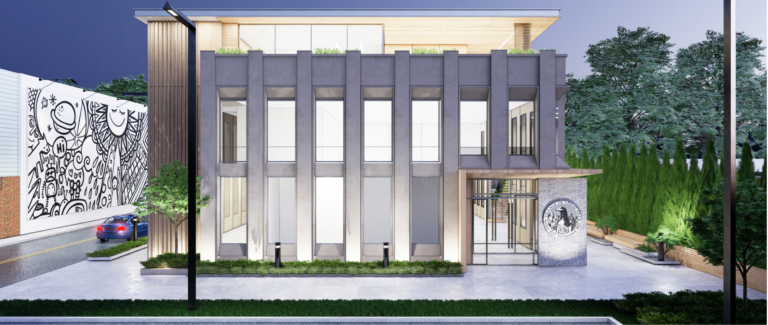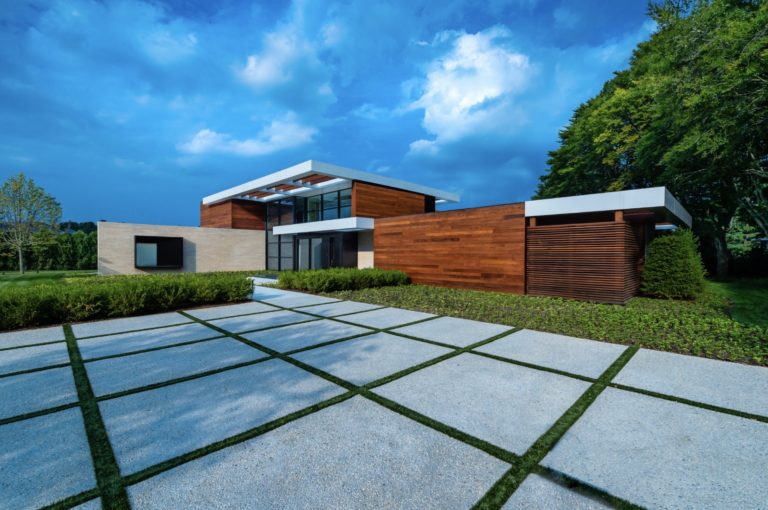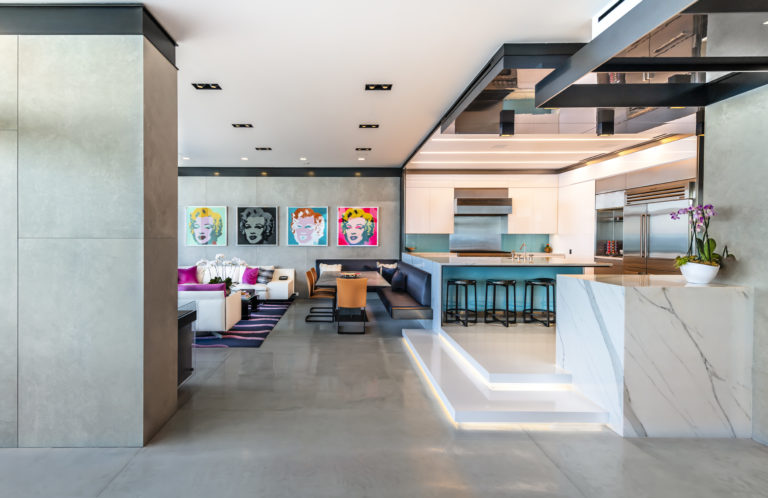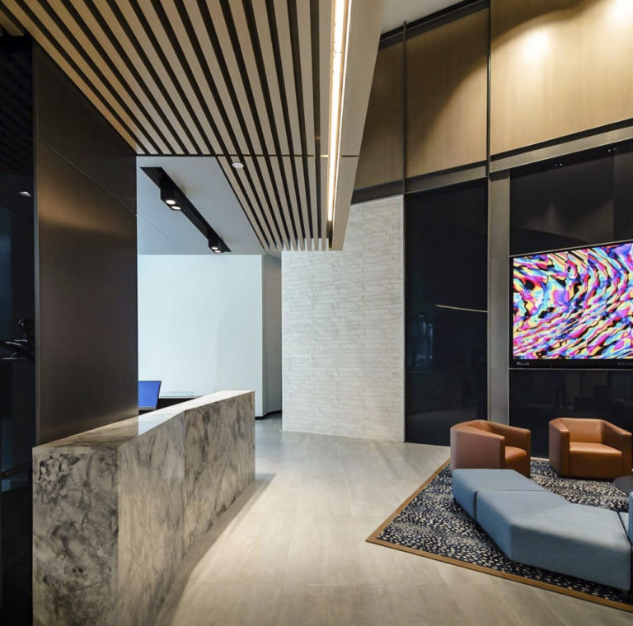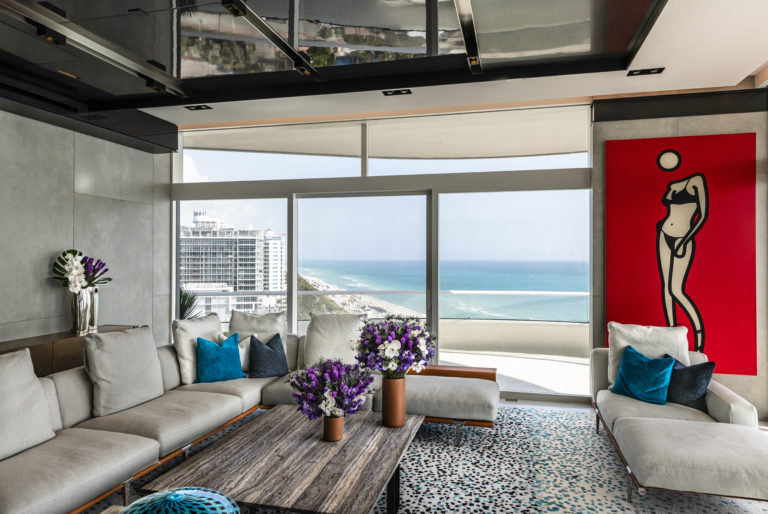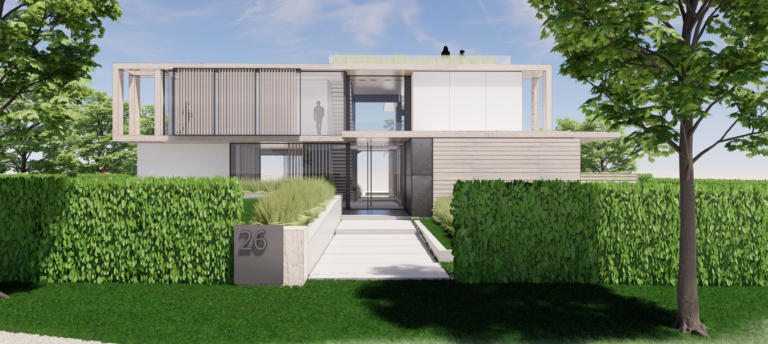Blog
Integrating art into architecture is the equivalent of finding perfect harmony. The two are individually stunning, but when put together in a way that physically registers with those who inhabit the space is where the magic really happens. In a way, art in architecture is the ultimate aesthetic. Being able to mesh incredible works of…
Read MoreThe process of working with an architect to achieve a dream design is a very personal one. Mojo Stumer recognizes the importance of meeting our clients’ needs and expectations when it comes to the level of privacy they desire within their design, whether it is a personal home, office building, dormitory, or some other type…
Read MoreHave You Done Work In This Area Before? One of the most important things to ask an architect is if they have done work in your area. Every city, town, county, etc, has its own specifications when it comes to building. Some areas can be extremely strict while others are more lenient. Ask your architect…
Read MoreEveryone has a preferred style. It’s obvious in how we dress, what car we drive, where we vacation or eat out. Sometimes it can vary and be hard to define, but usually a preferred style or taste will eventually take over and be dominant. This particularly holds true in how you want to live. It’s…
Read MoreIn our 41-year history, MSA has been widely recognized and awarded for our work both nationally and internationally, though it’s the work we do in our immediate community we’re most proud of. Across Long Island, and especially throughout the Great Neck Peninsula, our team has completed countless successful projects in a wide range of typologies,…
Read MoreIt’s always an honor to be recognized by your peers, and our team at MSA is incredibly proud of our long history of award-winning projects. Last week, we added two more to our shelves, as our Miami Penthouse and our Old Westbury House both received commendation awards at the 56th Annual Archi Awards. We’re thankful…
Read MoreMojo Stumer Associates is proud to announce that Miami Penthouse received an Honorable Mention in the Ceramics of Italy 2021 Tile Competition. We are extremely honored to be recognized in this highly competitive field with only three residential projects throughout North America receiving awards.
Read MoreSpring 2021 We all deserve to take a deep breath and hit restart. Let’s make a new beginning. This spring looks very bright and we at Mojo Stumer Associates are looking forward to not only a new 2021 but to great opportunities. Here is a glimpse of what we have coming down the road. We…
Read MoreMojo Stumer Associates is excited to announce the feature publication of our Miami Beach Penthouse apartment in Florida Design. A huge thank you to Florida Design for this amazing spread. We’re very proud to see this project win further acclaim after receiving an ARCHI Award Commendation in 2020.
Read MoreAs we approach spring and summer, we are looking forward to the many waterfront homes currently being designed in our office. Outdoor space has been an especially important feature during the pandemic and will continue to be an integral part of our approach to residential design. Our office has extensive experience designing waterfront homes that…
Read More
