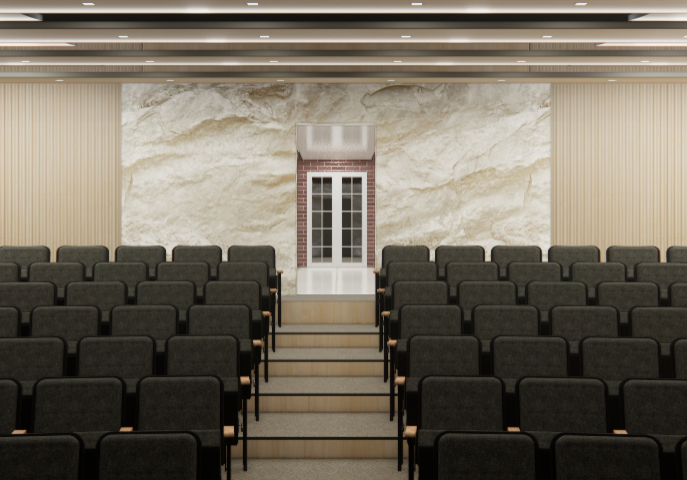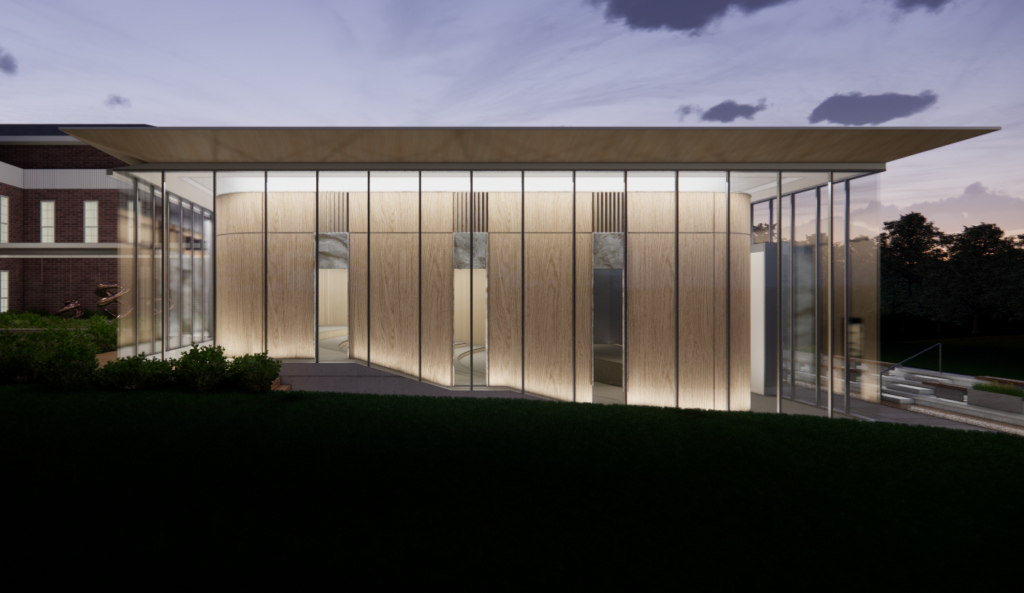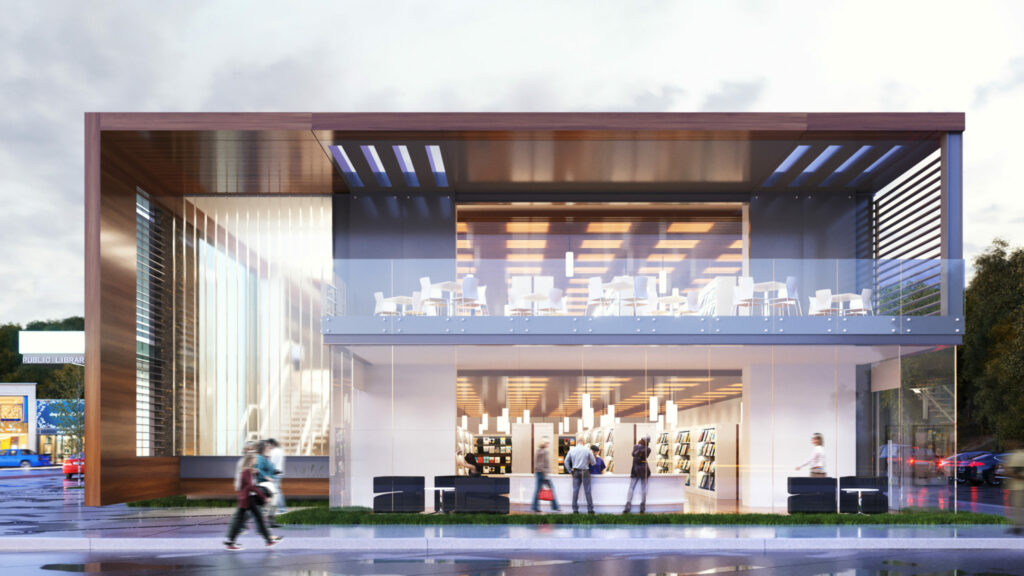
Reinventing Educational Architecture: Mojo Stumer’s Vision for Modern School Design
Educational architecture is crucial in shaping the environments where the next generations learn and grow. As education evolves, so does the need for spaces that are adaptable, inspiring, and equipped with modern amenities. This blog explores Mojo Stumer’s significant contributions to modern school design. Our projects showcase a deep understanding of how design impacts learning, integrating elements like natural light, open spaces, and technology to create educational buildings that are not just places of learning but hubs of creativity and innovation.
In the pursuit of creating effective educational spaces, Mojo Stumer integrates cutting-edge design with practical functionality. Our projects in educational architecture reflect a commitment to fostering environments that adapt to both current educational demands and future learning innovations. As we dive deeper into our portfolio, we will examine how modern school design encourages interaction, collaboration, and engagement among students and educators, setting new standards for what educational buildings can achieve.
Mojo Stumer’s Innovative School Design Philosophy
At Mojo Stumer, our approach to educational architecture centers on creating spaces that not only meet the practical demands of modern educational environments but also inspire learning and creativity. We believe that innovative school design is about more than aesthetics; it’s about crafting environments that foster engagement and inspire students and teachers alike. By integrating flexibility into modern school design, we ensure that educational facilities can adapt to changing teaching methods and technologies, making them not just functional but future-ready. Our philosophy drives every project, pushing the boundaries of traditional educational architecture to support and enhance the educational journey for all ages.
Key Elements in Educational Architecture
At Mojo Stumer, our educational architecture is focused on three essential elements that define modern school design: natural light, open learning areas, and technology-integrated classrooms.
- Natural Light: We prioritize the use of natural light in our designs because it creates more inviting and effective learning environments. Studies show that natural light boosts mood and productivity, which are crucial for educational settings.
- Open Learning Areas: Our innovative school design incorporates open learning areas to promote flexibility and interaction. These spaces allow for adaptable teaching methods and encourage collaboration among students, adapting to various learning activities and group sizes.
- Technology-Integrated Classrooms: In line with the latest advancements in educational technology, our classrooms are designed to integrate state-of-the-art tech seamlessly. This approach enhances educational delivery, making learning more interactive and accessible.
By focusing on these key elements, our designs not only adhere to the principles of modern educational architecture but also ensure that schools are prepared to meet the challenges of future educational demands.
Case Study: Holocaust Memorial Auditorium

Mojo Stumer’s design of the Holocaust Memorial Auditorium integrates elements of educational architecture to create a space not only for remembrance but also for learning and reflection. The transparent glass façade invites engagement, prompting visitors to contemplate the solemn interior from the outside, blending visual access with privacy. Inside, the integration of natural materials like wood and marble in significant architectural features fosters a contemplative environment.
These design choices are geared towards enhancing educational experiences, encouraging visitors to absorb historical lessons in a space that respects the gravity of its subject while promoting understanding and empathy. This approach underscores the firm’s commitment to creating spaces that are both educational and inspirational, embodying the principles of modern and innovative school design in public spaces.
Case Study: Long Island Hebrew Academy
The Long Island Hebrew Academy project by our team at Mojo Stumer is a prime example of innovative school design in action. Located in Great Neck, NY, this educational facility was designed to foster an environment conducive to learning and growth. The project emphasizes the importance of natural light, which floods the classrooms and communal areas, creating an inviting atmosphere that enhances student engagement and well-being.
Key features include open learning areas that support flexible teaching methods and encourage collaboration among students. These spaces are adaptable, allowing for various configurations that suit different educational activities and group sizes. This project demonstrates Mojo Stumer’s commitment to educational architecture that not only meets the functional needs of a modern educational facility but also enhances the learning experience through thoughtful and dynamic design elements.
Case Study #2: Elwood Public Library

The Elwood Public Library project exemplifies Mojo Stumer’s innovative approach to educational architecture. The design highlights a dynamic slate wall screen system and a two-story floating volume of chemical glass that encases the primary staircase, offering a modern architectural focal point. One of the standout features is the incorporation of extensive natural light throughout the library, which will enhance the reading and learning environment.
The project also includes a terrace facing a green reserve, which will provide an outdoor area for visitors, blending indoor and outdoor learning spaces seamlessly. This design demonstrates how modern school design can be integrated with public educational facilities to create environments that are both aesthetically pleasing and functional.
Future Trends in Educational Architecture
Educational architecture is rapidly adapting to new challenges, with sustainability, adaptability, and digital integration at the forefront of upcoming trends. At Mojo Stumer, we are well-equipped to lead these advancements. Our design philosophy, which emphasizes innovative and flexible learning environments, positions us to drive the evolution of modern school design. By focusing on environmentally sustainable practices and incorporating cutting-edge technology, we are crafting educational spaces that not only meet today’s needs but are also prepared for future educational demands!
Innovative School Design for All
Throughout this exploration of our contributions to educational architecture, we’ve highlighted our commitment to designing spaces that are not only aesthetically pleasing but also highly functional. These projects, from schools to public libraries, showcase a deep understanding of how environments can influence learning and creativity. By prioritizing natural light, flexible learning areas, and technological integration, our modern school design ensures that educational facilities are prepared to meet both current and future needs.
If you’re inspired by our innovative approach to educational architecture and are considering enhancing your educational environment, we invite you to connect with us. Explore more of our work and discuss your project needs by visiting our contact page here. Let’s work together to create spaces that inspire and educate at the same time!
