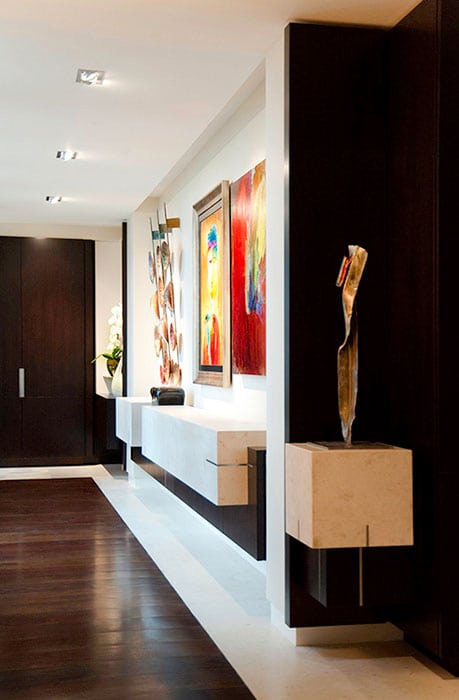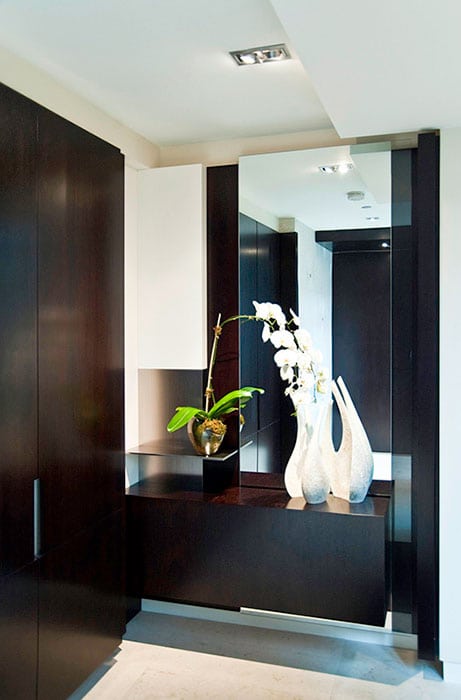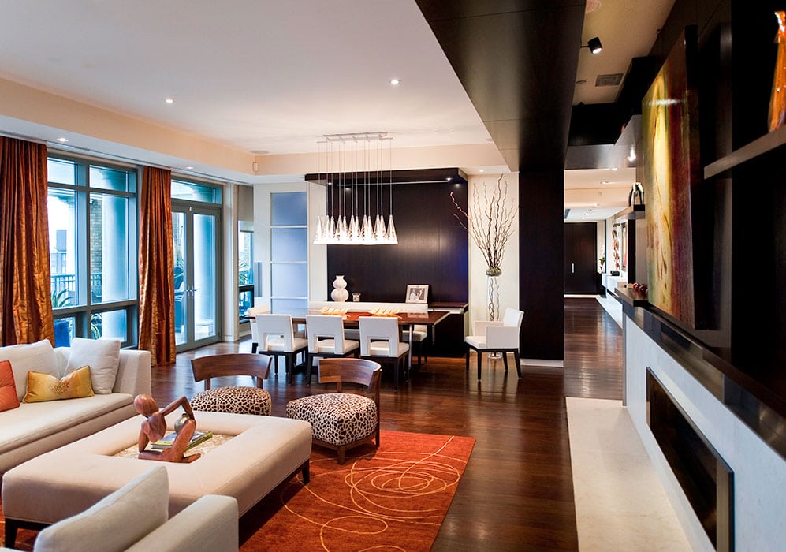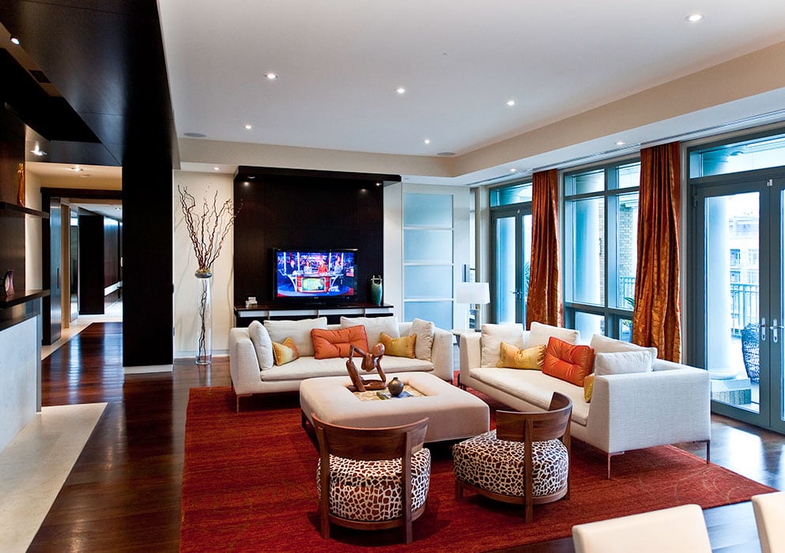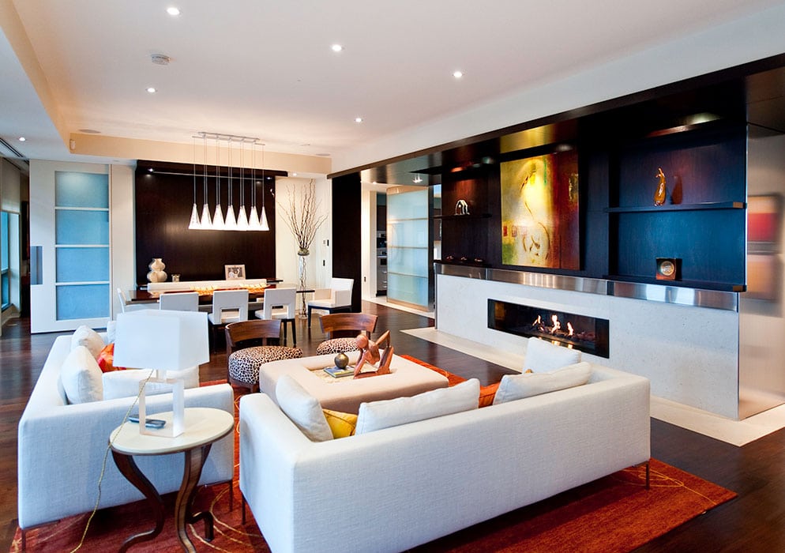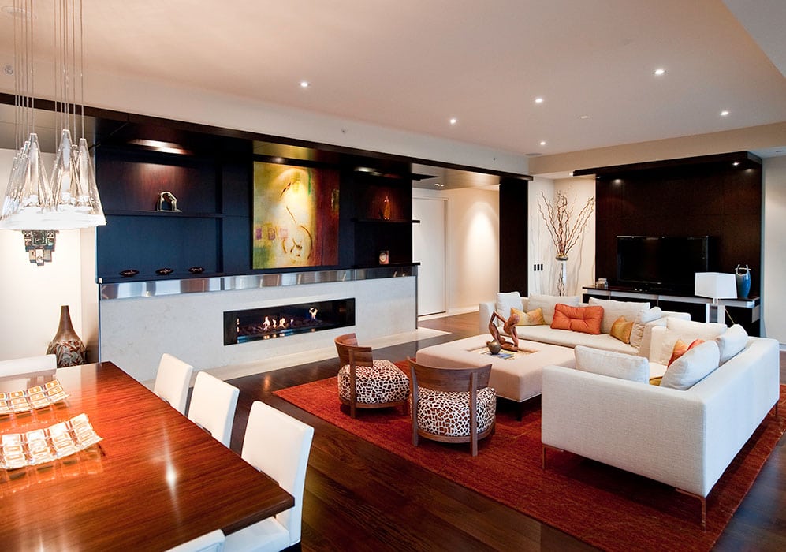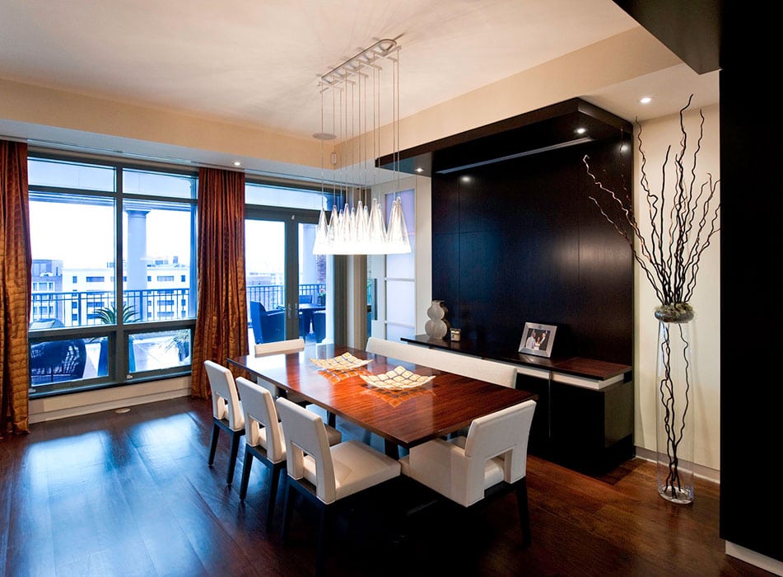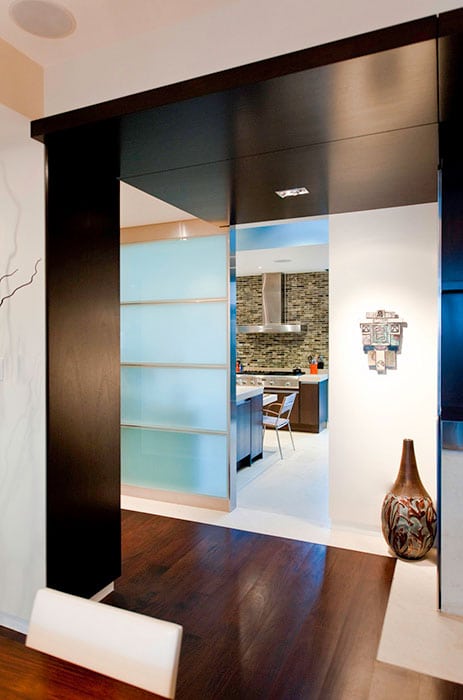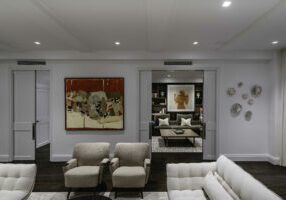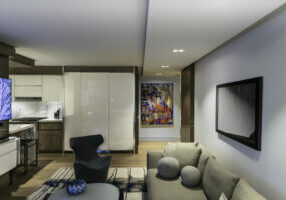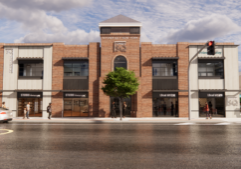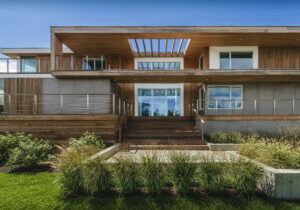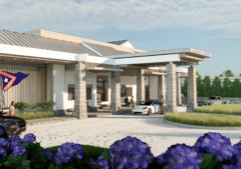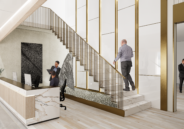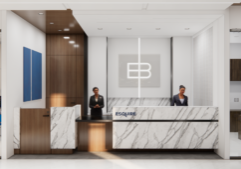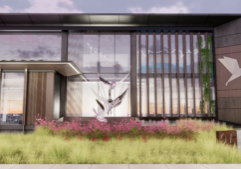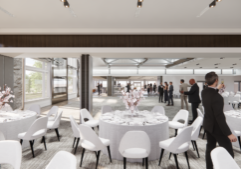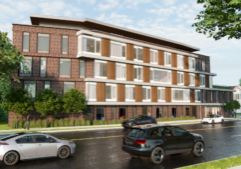WASHINGTON DC PENTHOUSE
Washington, DC
This penthouse residence is located in Washington D.C. The 4,000 square foot penthouse apartment was designed for a professional athlete and his family. The clients wanted a comfortable, modern space that showcased their art collection and offered unique qualities that reflected their lifestyle. We were able to fulfill their needs with the use of lavish materials and furniture in warm earth tones, in conjunction with state of the art audio visual technology and cutting edge interior architecture, making this space to be both formal and functional.
There were many interesting and unique elements to this project that provided architectural opportunities. One of the more prominent features was the exterior shell of the building; it captured the essence of our capital. The structure had a beautiful colonnade terrace that flanked the entire south side of the top level. In order to create a seamless balance between interior and exterior, floor to ceiling glass doors were selected to partition the space. In addition, the apartment had an existing bell tower that the clients wanted to covert in to an observatory. We designed a spiral staircase in order to incorporate the bell tower in to the master bedroom suite. The tower room has 360 degree sweeping views of downtown Washington D.C. that the clients can now enjoy everyday.
The residence is a harmonious blend of traditional, exterior American construction contrasted with clean, contemporary interior design and architecture.

