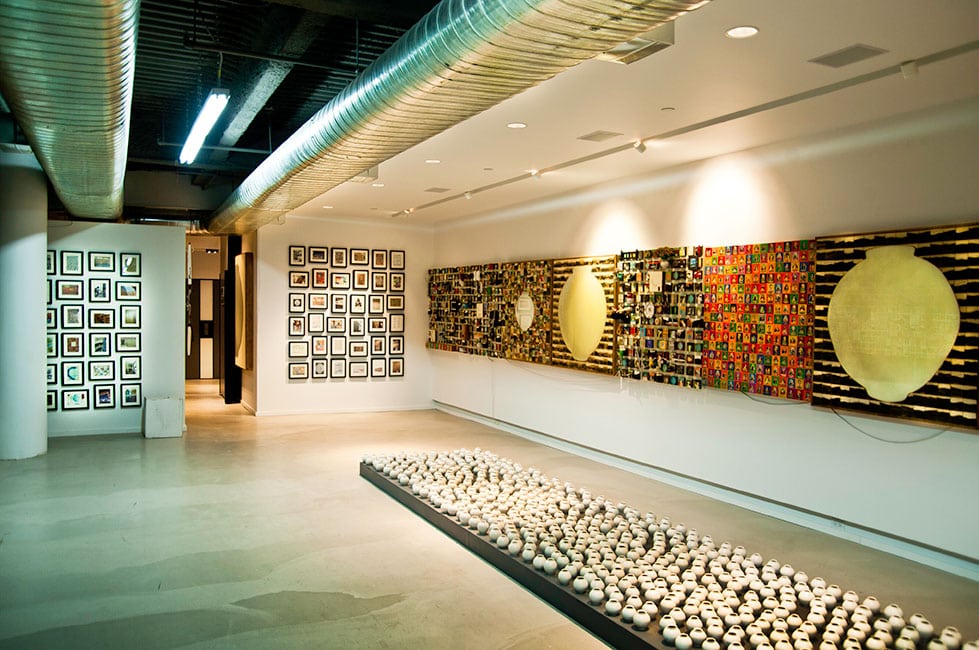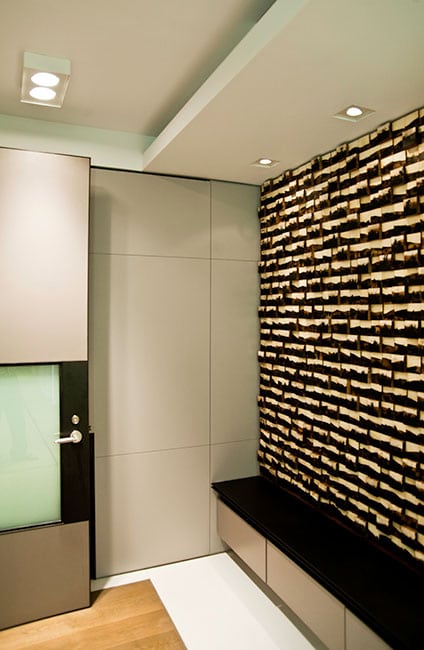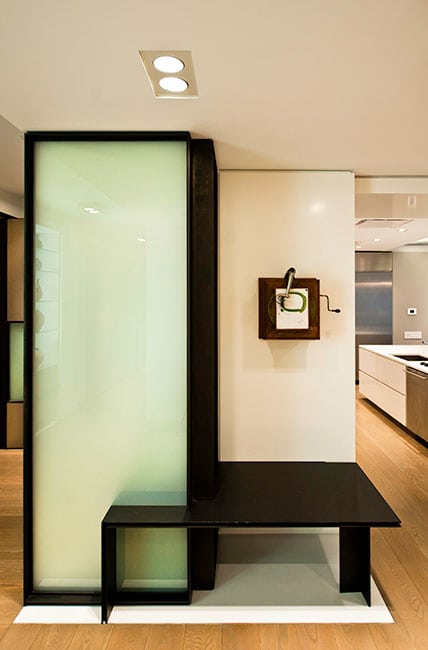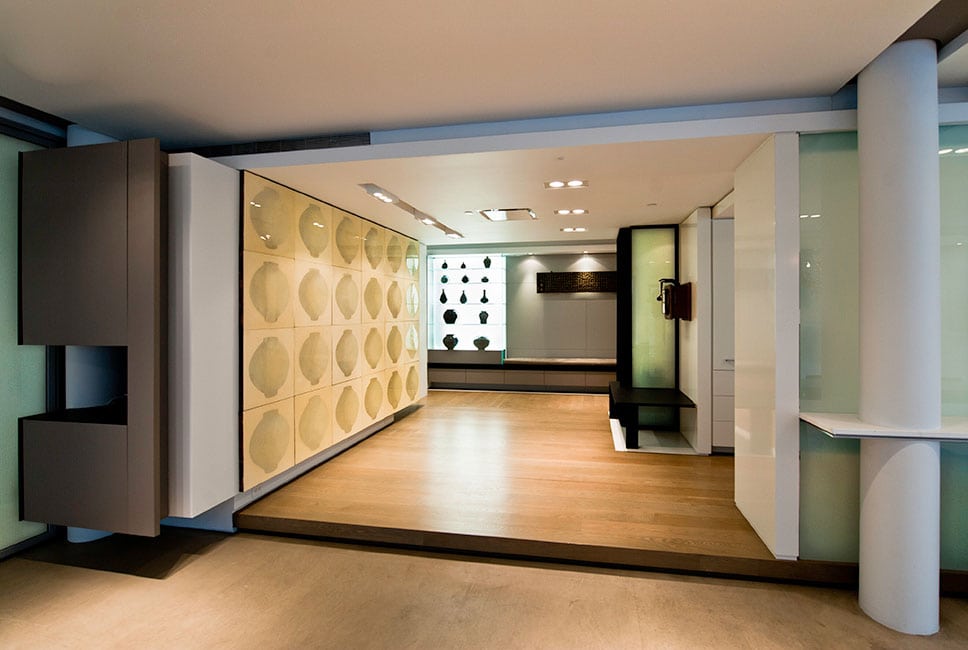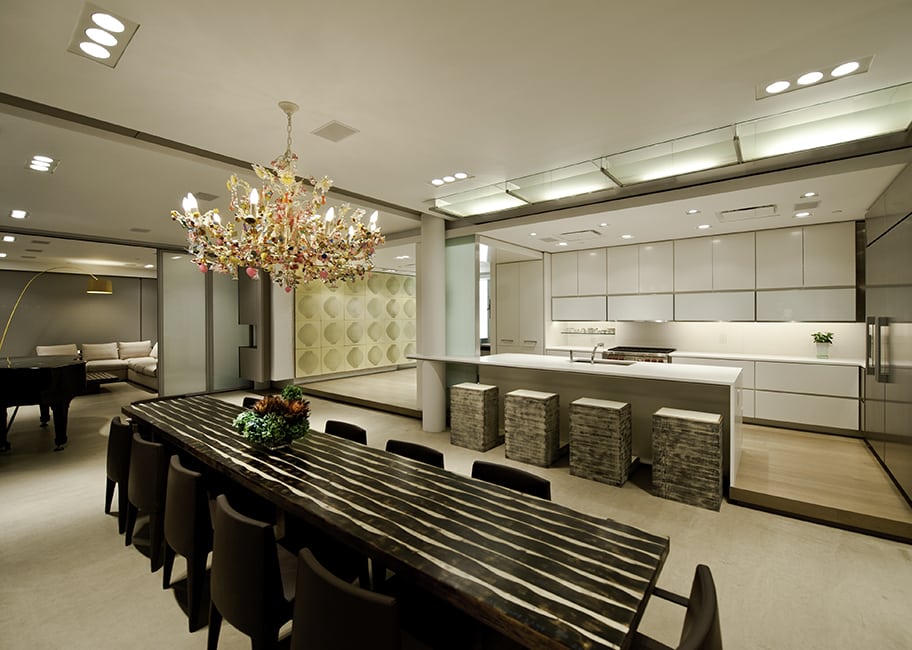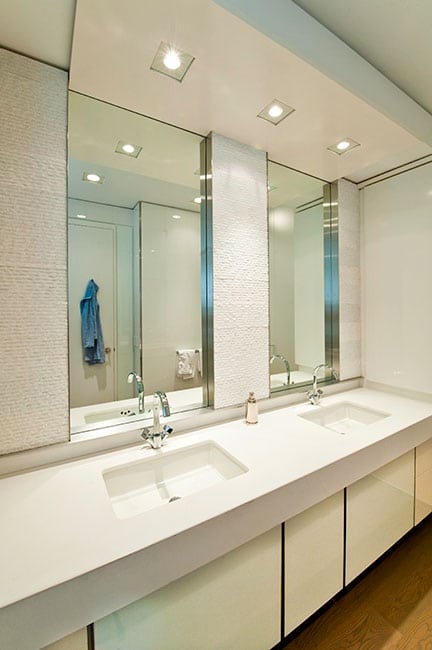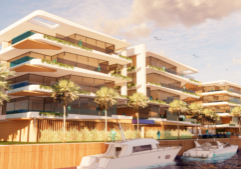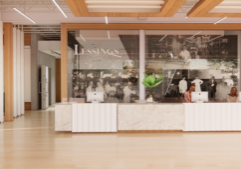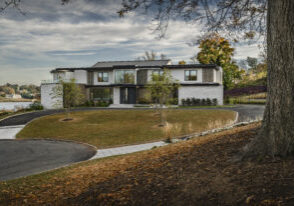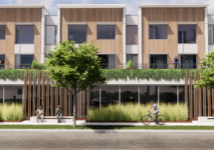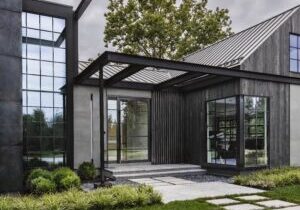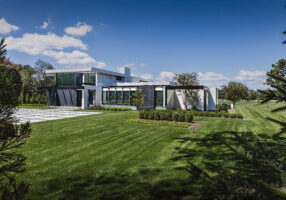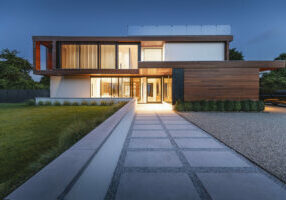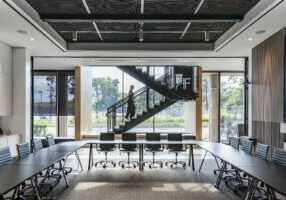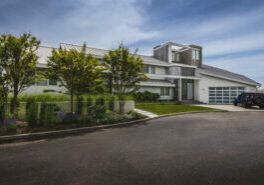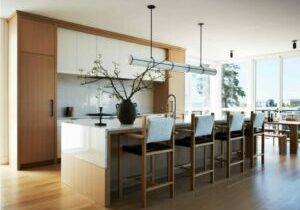TRIBECA LOFT
New York, NY
The TriBeCa Loft was completed in 2011 as a live/work & Gallery space for a renowned Korean artist. The 7300 square foot penthouse also has an additional 2000 square foot sprawling outdoor terrace. The residential side of the space was designed with the intent of entertaining, as well as being conducive to the young family’s modern, everyday life. The massive sliding doors and high ceilings offer sweeping floor to ceiling views of lower Manhattan throughout as the client wanted to incorporate the cityscapes in to their space. The utilization of a subdued color palette and modern furnishings, in conjunction with the warm tones of the artists handcrafted furniture pieces and art, we were able to achieve the clean, yet inviting, aesthetic the client wanted.
From its inception the architecture was determined to be avant-garde; artistically minimal. Vast expanses of wall space were needed for the oversized art pieces that the client had selected from their collection to be displayed. The lighting was an integral part of the overall “Zen-esque” concept. We sought after creating harmony between artificial and natural light, while still highlighting art pieces and featured architectural details. The use of multi-level floating platforms and soffit work was also an important factor in delineating room functions without closing the space off with any walls.
The interior design began with a custom, grey stained rift white oak floor from Devon & Devon that both the designer and the client fell in love with. The rest of the palate was pulled from there; soft grey tones, highlighted with crisp white lacquer mill work, custom polished white glassos and shades of deep wood from the artists own hand carved accent pieces.
This residence & gallery is a celebration of clients’ inspired lifestyle, expressed through the design. Overall, it is an expression of the unity between art and architecture.



