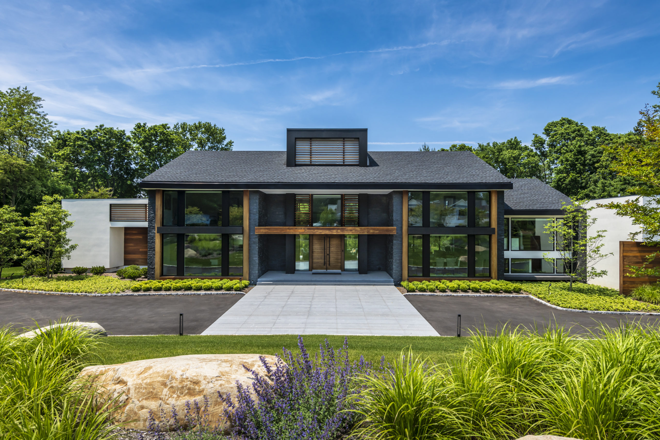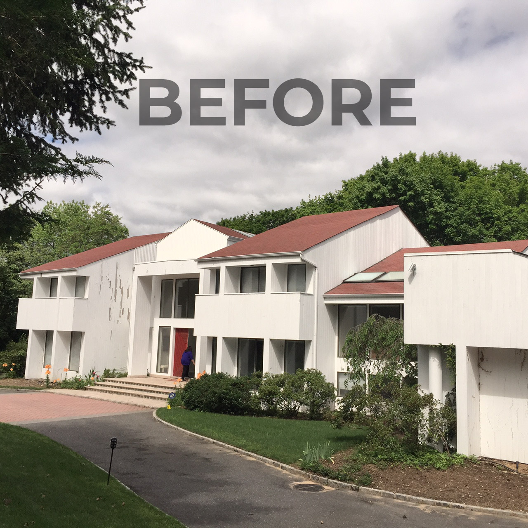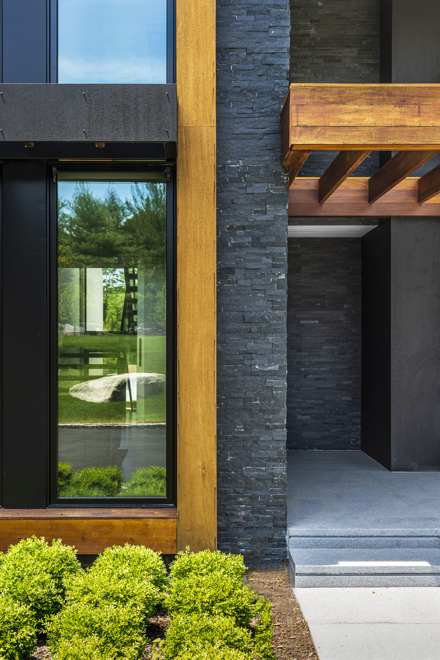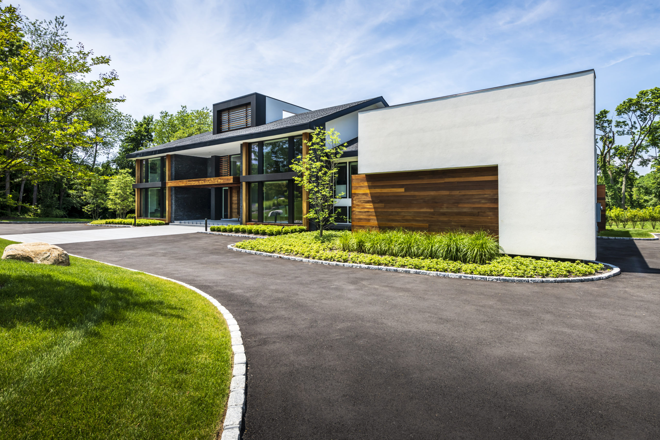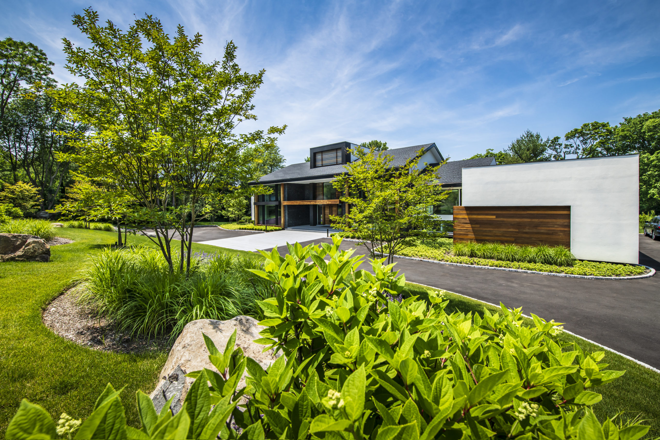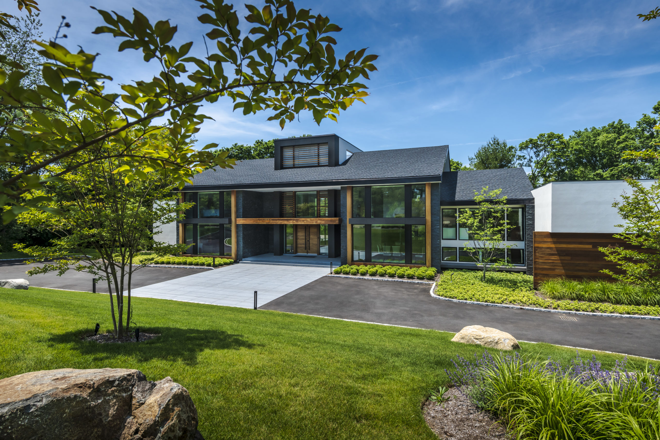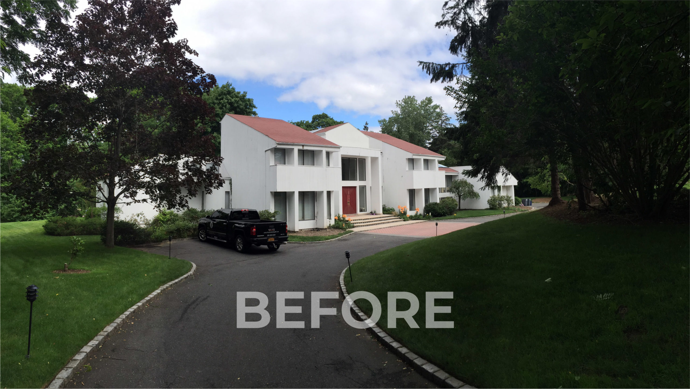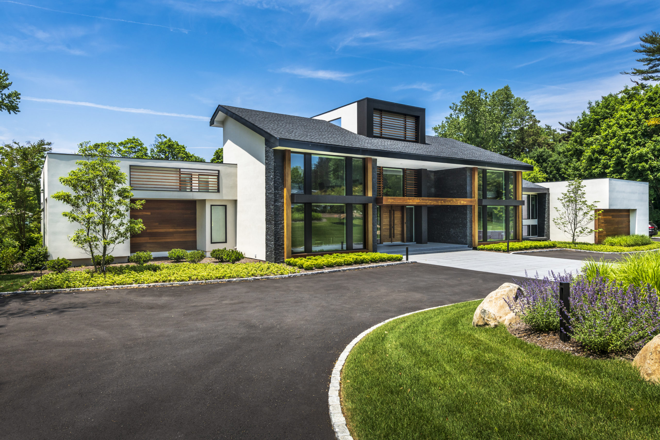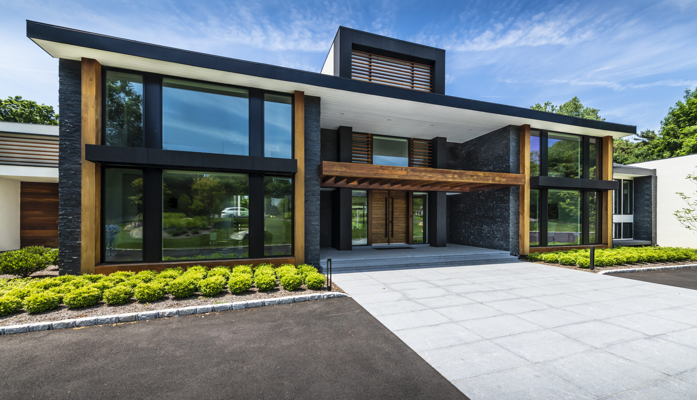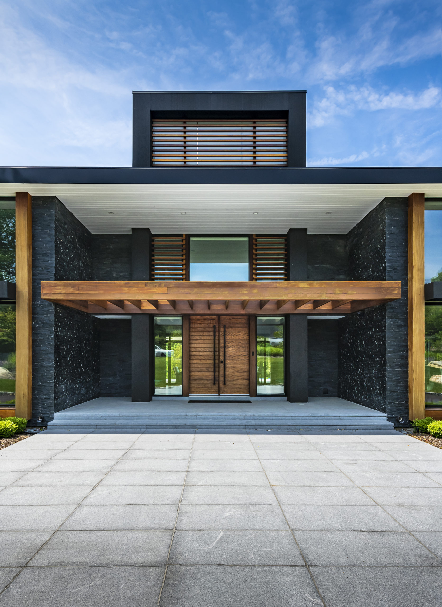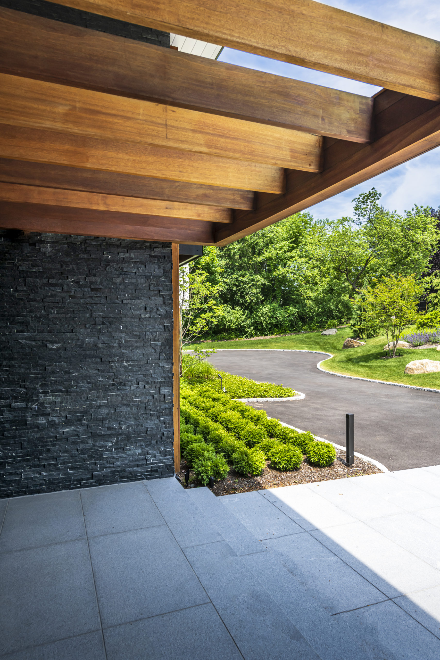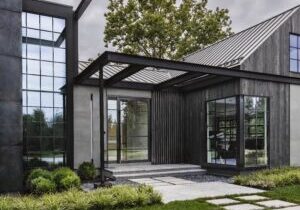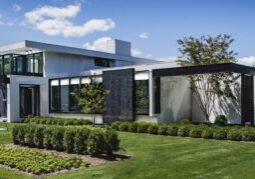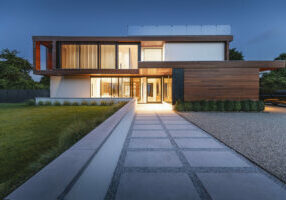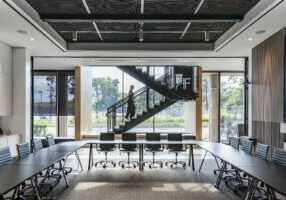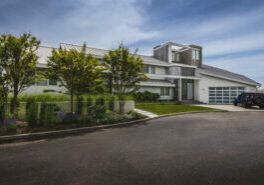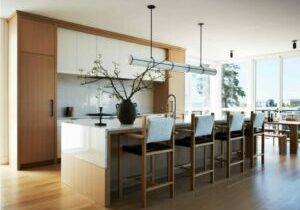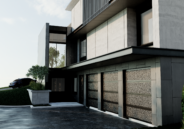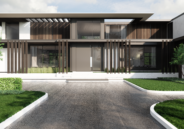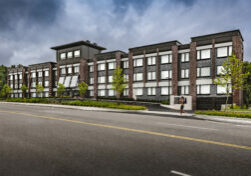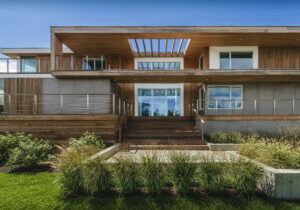Sands Point Residence
Sands Point, NY
The renovation of this 90’s modern Sands Point home was focused primarily on maximizing the visual impact of the transformation. The underlying structure and geometry of the home were to remain, but the client’s central goal was to create what would appear to be an entirely new modern residence, with its own unique styling and a clear separation from the original architecture. Through careful manipulation of the building’s form and creative application of a new material palette, the result is a dynamic, well balanced, and properly scaled residential design that is simultaneously welcoming and edgy, forward facing and intimate. The new design introduced large uninterrupted windows which span from floor to ceiling on both the first and second levels, while replacing much of the existing heavy and obtrusive exterior massing elements with sleeker overhangs clad in mahogany and metal. A new roof over the entry ties the two opposing sides of the house together into a single harmonious geometry, while also framing an exciting new entryway. The palette of mahogany plank cladding, black stone and black metal are carefully balanced against large expanses of smooth white stucco to provide a contrast in material that emphasize the natural beauty and dynamic color of the wood and stone. Horizontal wooden slats are introduced over certain areas of glazing to screen sunlight, while also adding a level of transparency and intricacy to the overall design.

