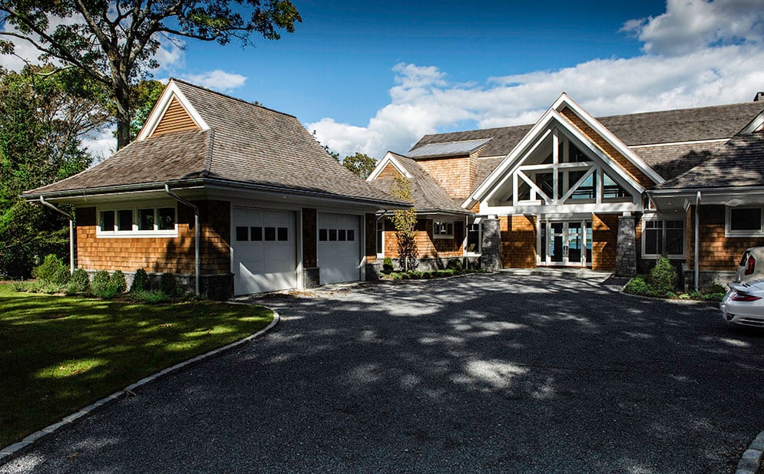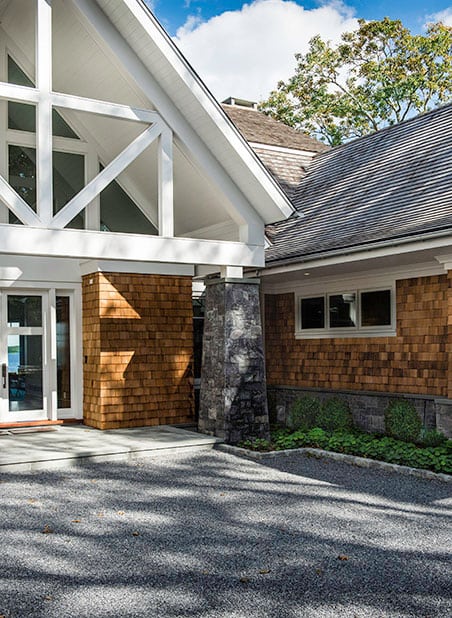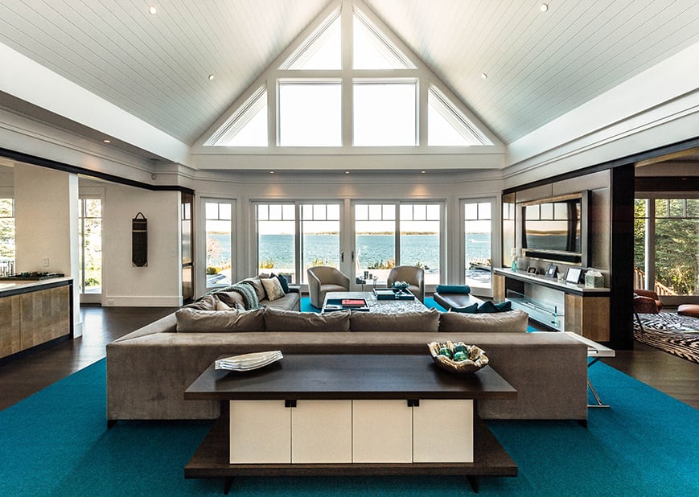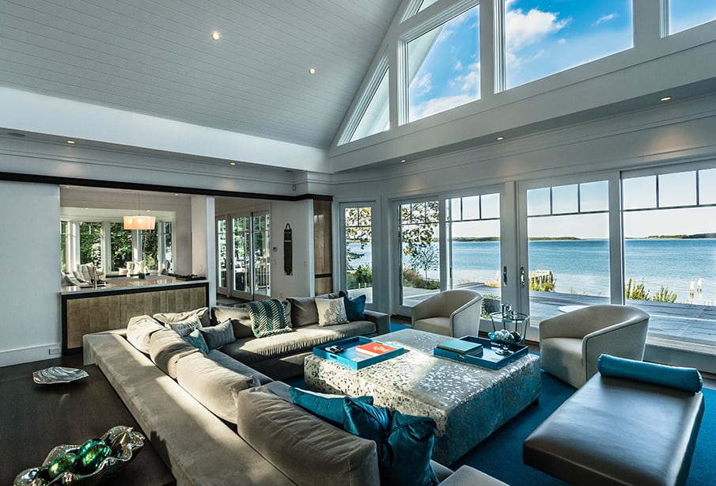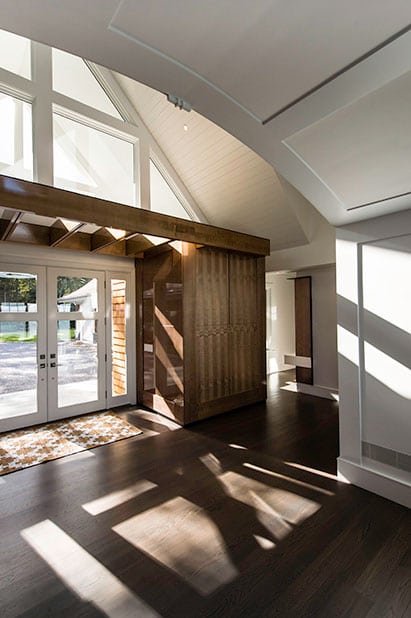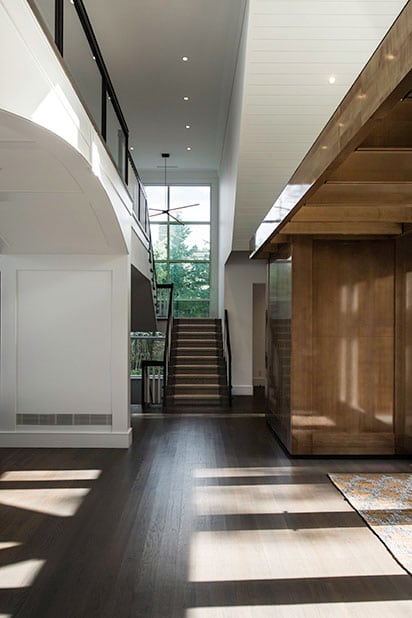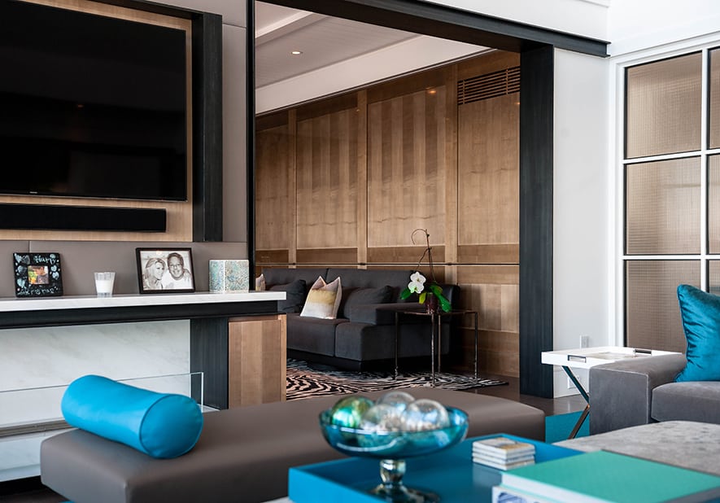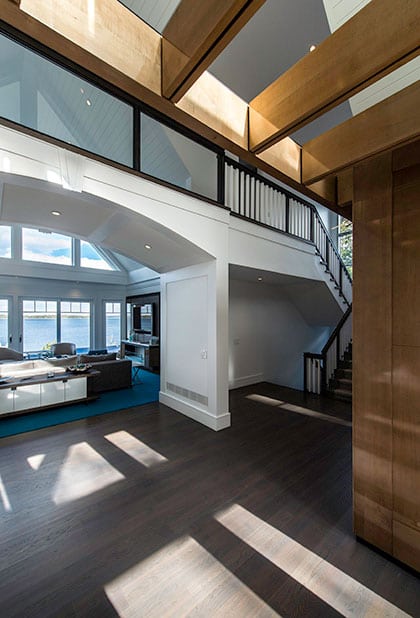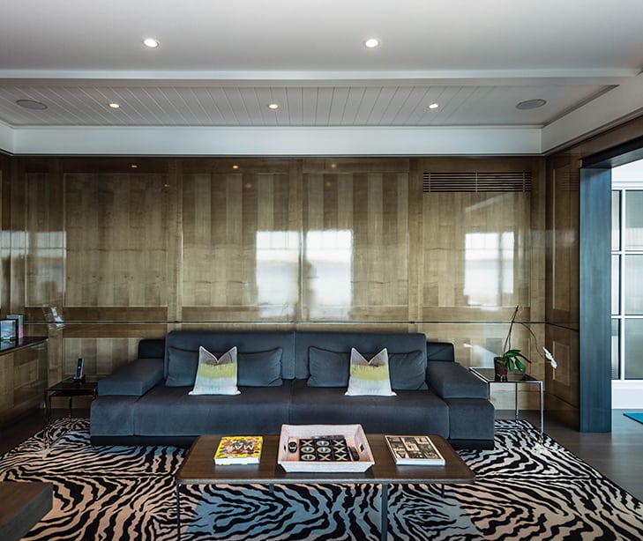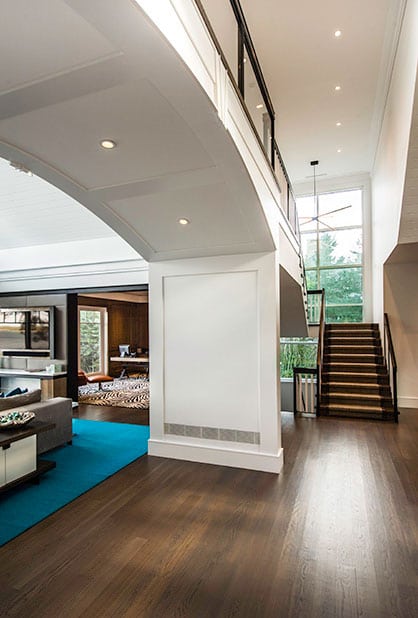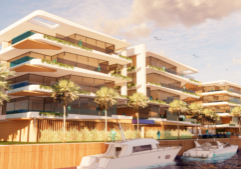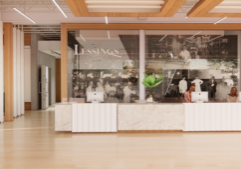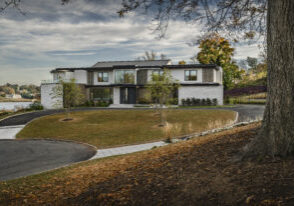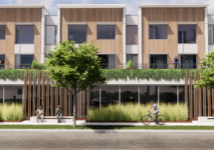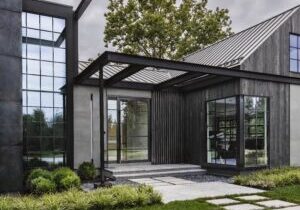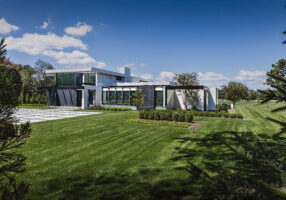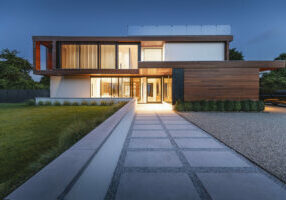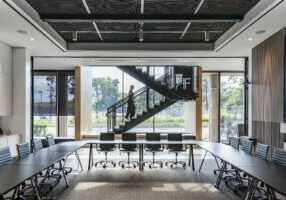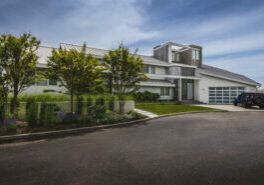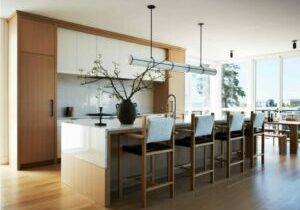NORTH HAVEN RESIDENCE
North Haven, NY
Although we are modernist, this house is designed as a typical traditional shingle-style Hampton’s home with a grand overhang in a shingle-style, but with a totally modern flare to it. It looks out to Shelter Island Sound and located in North Haven, NY. Our client was not convinced of a total modern home and therefore compromising was a great solution to satisfy their in between aesthetic and our modern philosophy.
The entry foyer has a bathroom on one side and a coat closet on the other, creating an interesting form and overhang at the entrance. Both are made of quarter cut maple bath and connect with an integrated interior trellis. These dynamic coffered ceiling panels along with hard wood floors throughout the first floor enhance the soft rich interior palette. The view immediately strikes you once entering the Living room. With high vaulted ceilings and custom window panes it maximizes the beautiful aerial view of the harbor and sets the tone for the entire house.
The second floor mezzanine overlooks the spacious living room area along with views of the harbor. Bendheim specialized glass adds aesthetic detail to the archway. The use of finely appointed furnishes complement the interior architecture.

