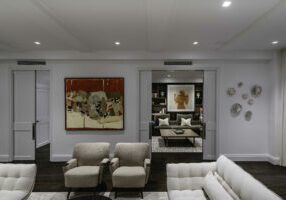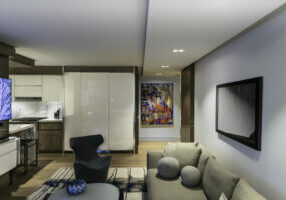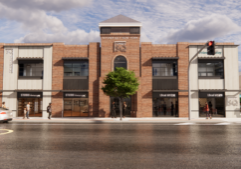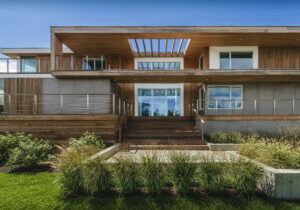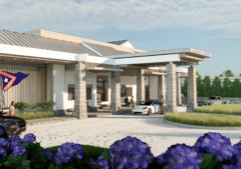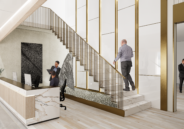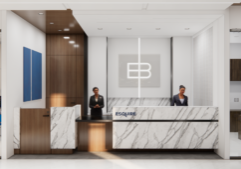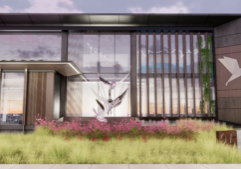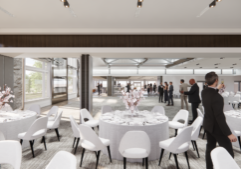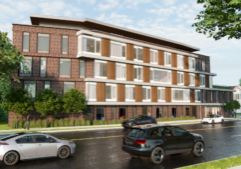Glen Harbor Penthouse
From the project inception, the goal of this penthouse design was to blend functionality and program with a unique and edgy architectural aesthetic, all while respecting and highlighting the home’s unequaled panoramic views overlooking Hempstead Harbor. Working within the bounds of the fixed floor plan in the new construction condominium building, the design process first focused on optimizing elements of circulation, access, and visual sightlines, while minimizing any major modifications to wall or framing locations. The plan was modified only to relocate the bedroom doors on either end of the main corridor, a simple move with transformative value to the space – in place of bedroom doors as the focal point on either end of the long central hall, these primary sightlines now fall on featured selections of the client’s art collection.
The inner walls of the home, furthest from the window wall, were treated with full height, flush cabinetry doors and wall panels, finished in a dark ebonized ash wood This dark and uniform treatment created an intentional contrast to the otherwise white and light filled apartment, and helped to separate and identify the internally programmed zones of circulation and access, versus those of living and entertainment. The main living space is centered on a custom media and fireplace unit, featuring a floating ledge of white Staturario marble with an offset glass shelving in a frame of blackened steel plate. The bioethanol fireplace sits behind a single floating pane of clear low-iron glass.












