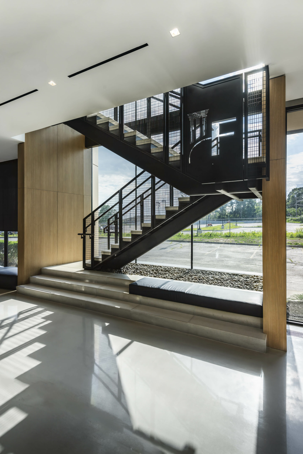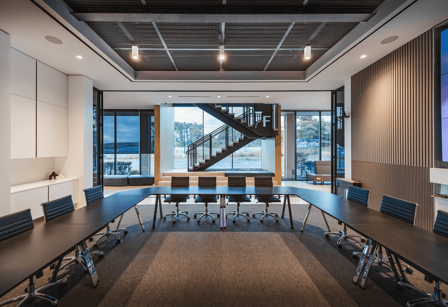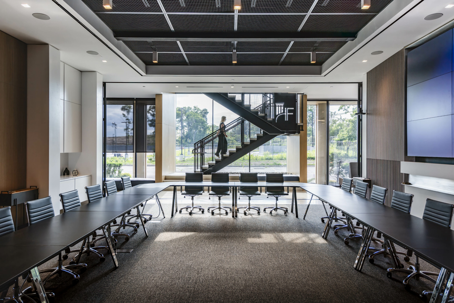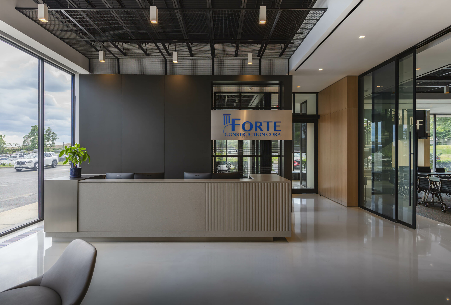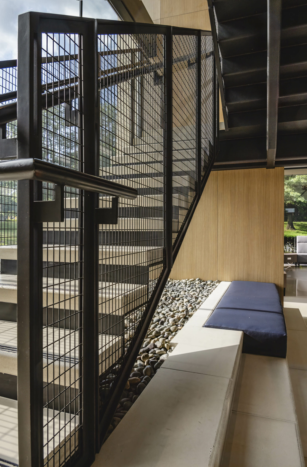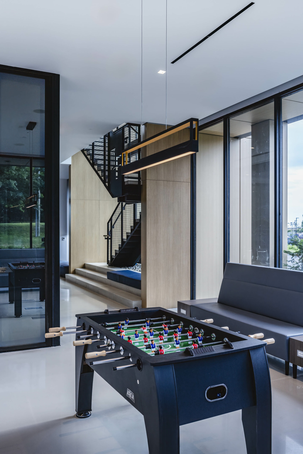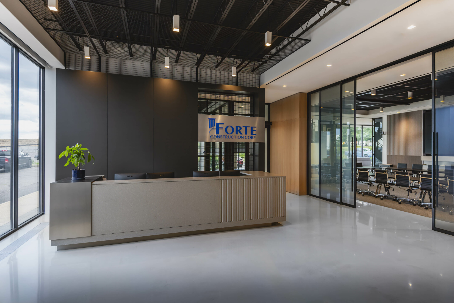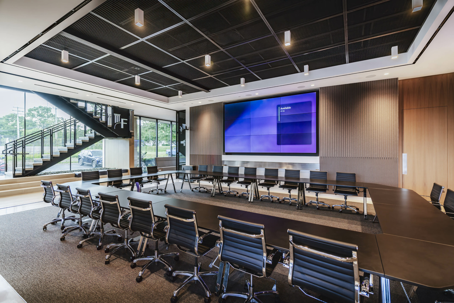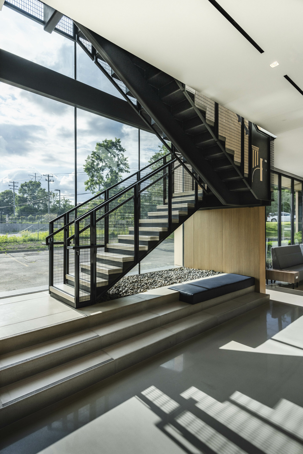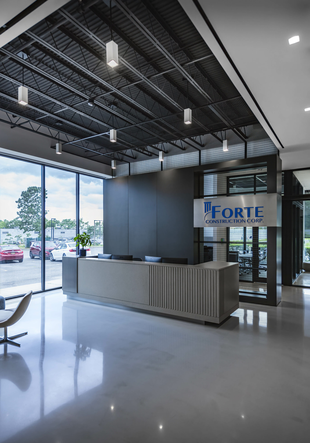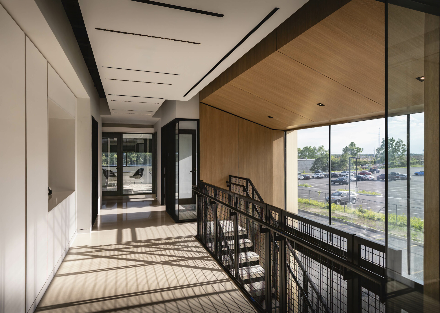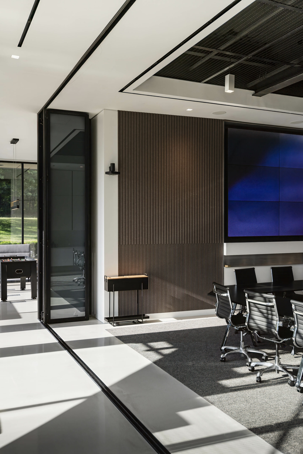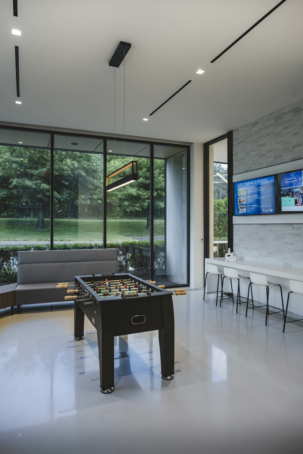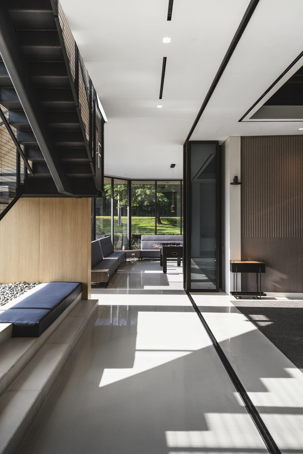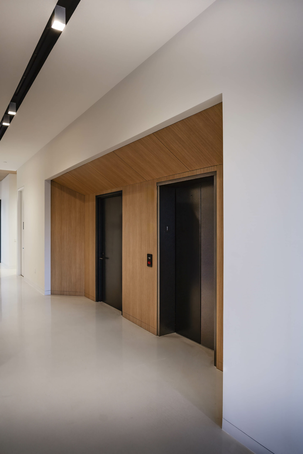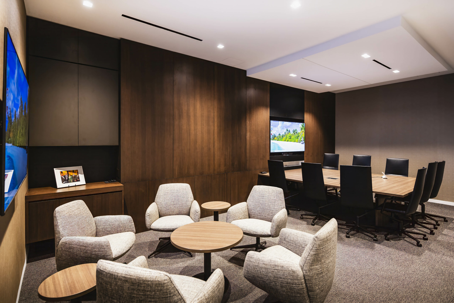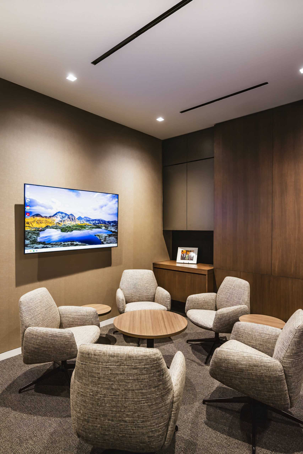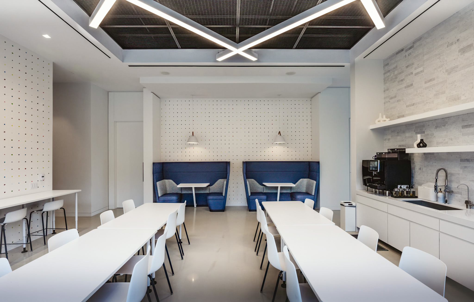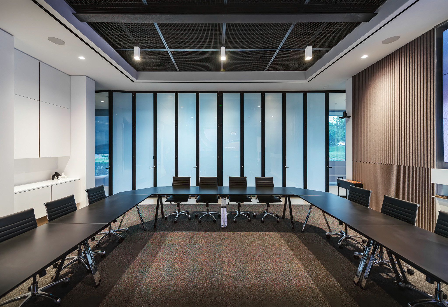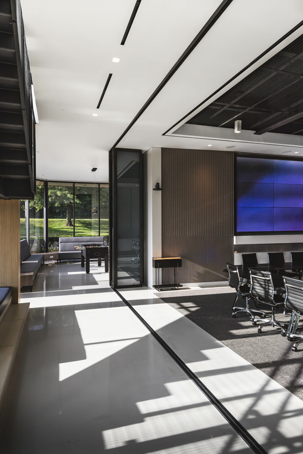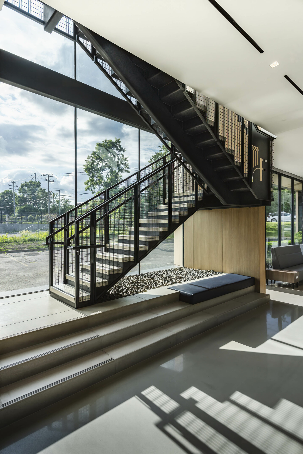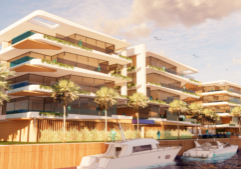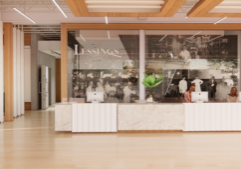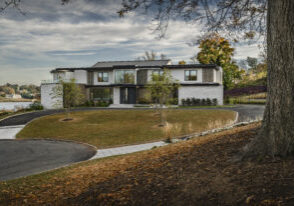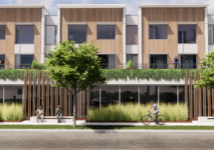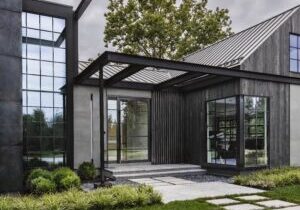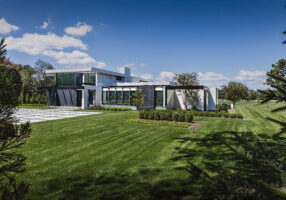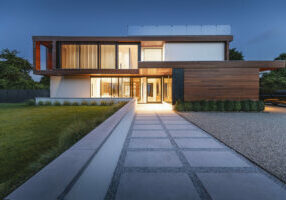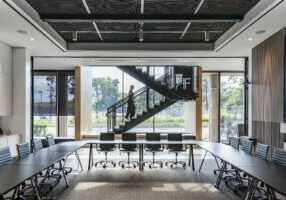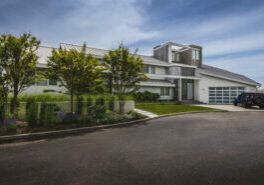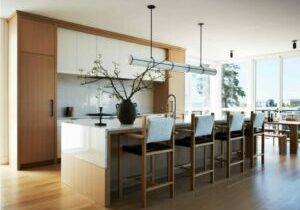Forte Corporate HQ
Islandia, NY
Mojo Stumer Associates is proud to be the architect of the new Forte Corporate Headquarters, a state-of-the-art office space designed to serve Long Island’s community. The headquarters exemplifies modern corporate design, offering a dynamic and inspiring environment that enhances both productivity and aesthetic appeal.
The expansive office space begins with a striking modern lobby that immediately sets the tone for the entire building. At the heart of the lobby is a long, sleek reception desk made of metal, set against a sophisticated black backdrop that highlights the company logo. This impressive focal point is both functional and visually captivating, creating a memorable first impression for visitors and employees alike.
Adjacent to the lobby is a beautifully designed meeting room that showcases modern wood slats and a rectangular desk and seating arrangement, providing a contemporary yet warm atmosphere for collaboration and meetings. The innovative design of the meeting room includes walls that transform into movable doors, which darken with tint when closed and become transparent when open, seamlessly integrating privacy and openness depending on the needs of the space.
Beyond the meeting room, the movable wall opens to reveal a stunning staircase, carefully crafted to become a central architectural feature. As sunlight filters through the company logo, it casts intricate shadows across the stairwell, creating a dynamic interplay of light and shadow throughout the day.
The Forte Corporate Headquarters is more than just an office; it is a thoughtfully designed workspace that reflects the innovative spirit of the company and its commitment to providing beautiful, functional spaces for Long Island’s professional community. Mojo Stumer Associates is honored to have played a role in bringing this modern corporate vision to life.

