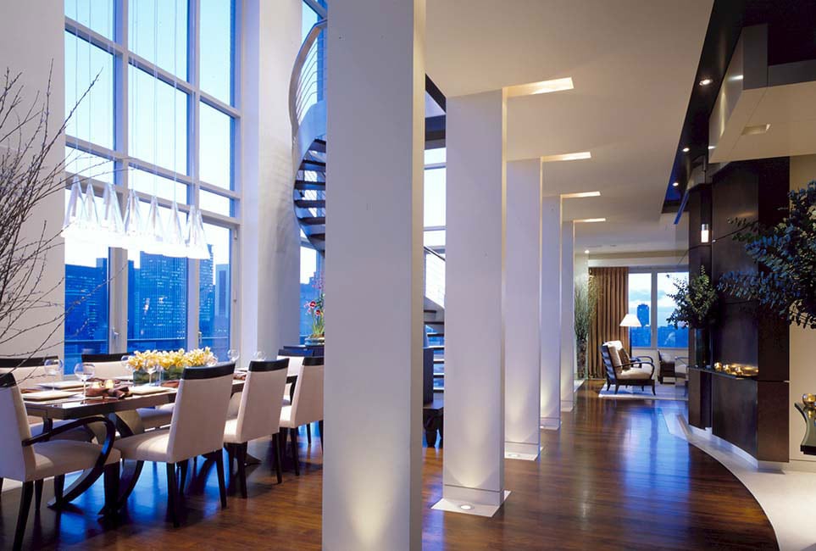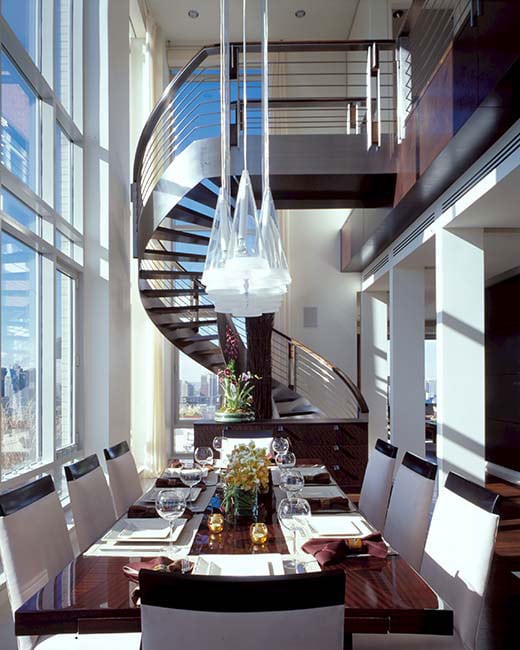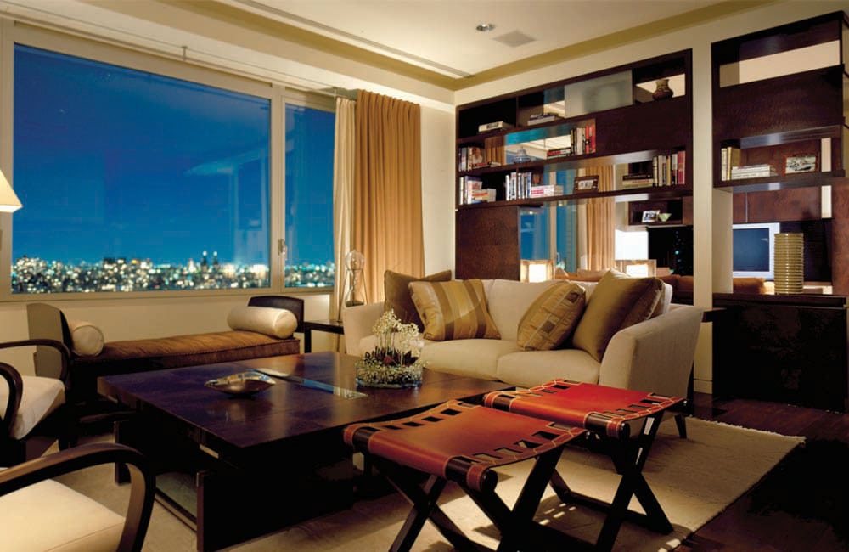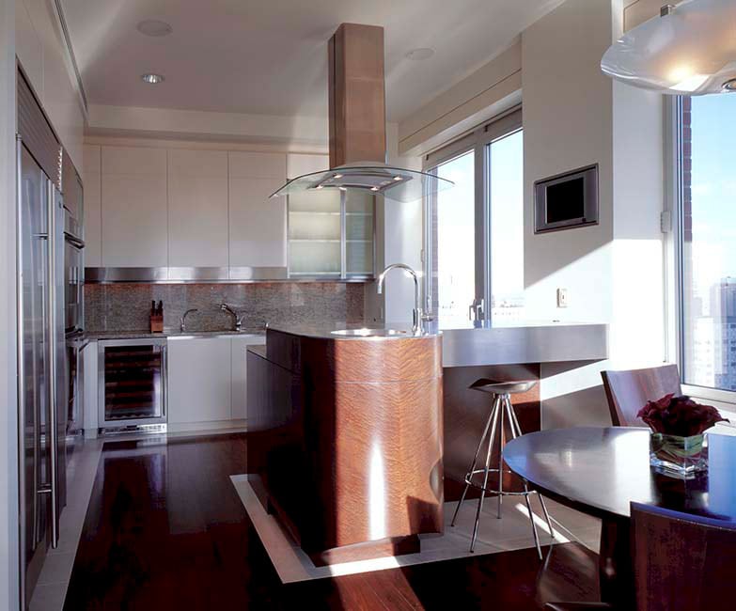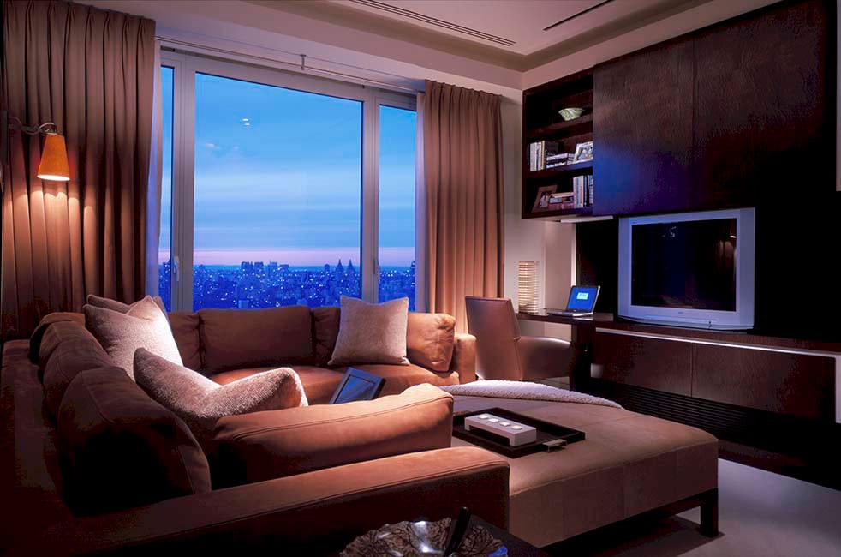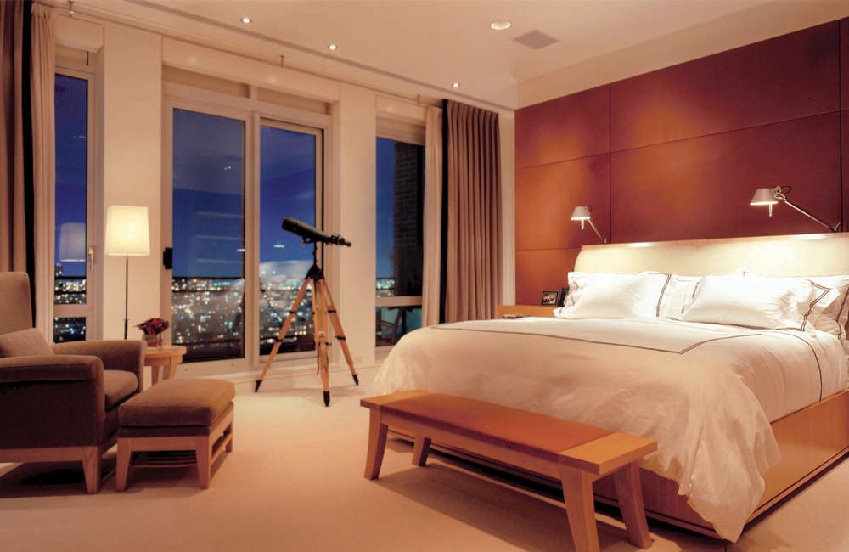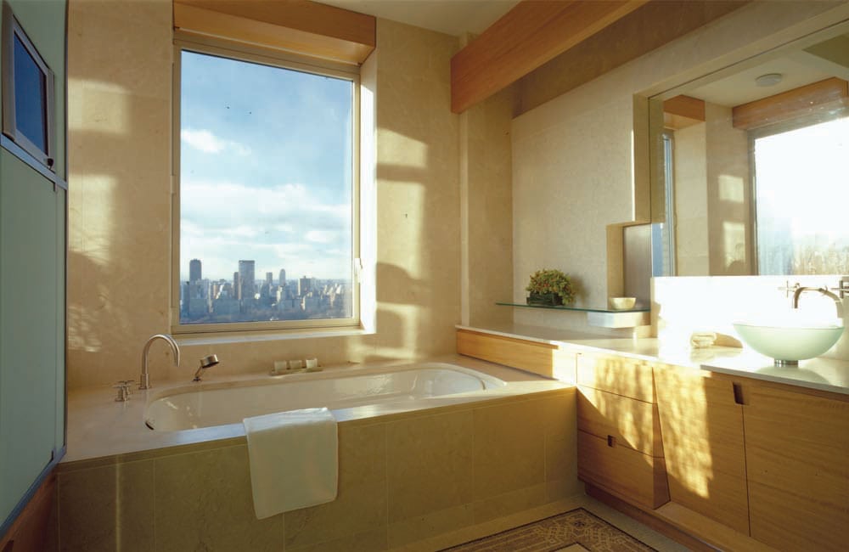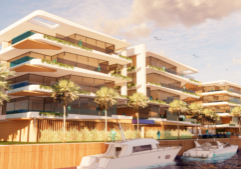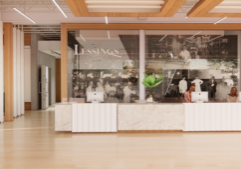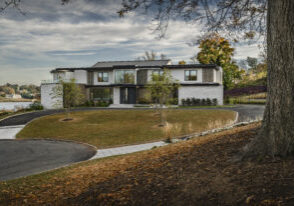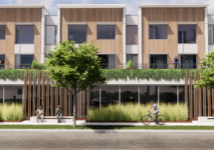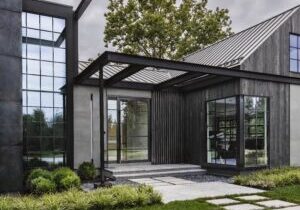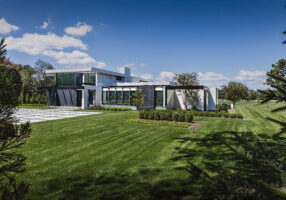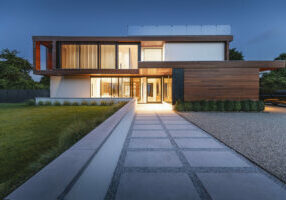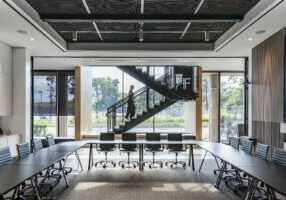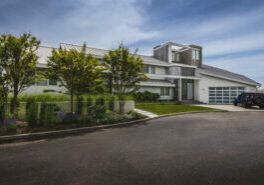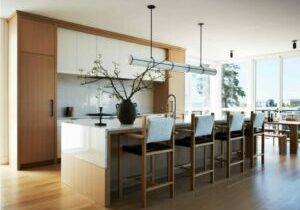EAST SIDE DUPLEX
New York, NY
Located in the heart of Manhattan’s Upper East Side residential district, The Chatham is now home to the president of one of New York City’s top real estate development and management companies. The penthouse suite, comprised of 3,500 square feet on two consecutive floors, captures the breathtaking views overlooking Central Park atop the 30 plus floors of this residential tower. The challenge presented was to emulate the persona of our client and his industry, upon the built environment, which he would soon call his home. The task, once set in motion, would involve countless hours of soul searching, imparted by both our client and our design team, through complementary and often conflicting strategies to ultimately arrive at design layouts and material selections, that would best suit our objectives.
Upon entry, the subtle integration of dark hardwoods is delicately balanced with soft tones of limestone borders surrounding the walnut flooring. Sapole mahogany wall panels flank the entrance hall as you enter into the double height dining area with its southern exposure and a majestic 20 foot high ceiling with full height glass exterior. The spiraling brushed stainless steel stair elevates your awareness of the use of this space as it ascends to the second floor balcony, now overlooking the dining room below. At once, you perceive the dynamic overlay of fluid space from the entrance hall, to the second floor, back down to the dining room and even out onto the limestone outdoor terraces that span the full width of the residence to the South.
To the east is the Kitchen; as brushed stainless steel, mahogany, granite and lacquered panels compliment the upbeat mood of this frequented gathering place for casual dining amongst friends, or for breakfast in the morning as the sun first appears on the horizon. To the west is the Living Room and Media Room, offering both intimate and social entertainment value. The Media Room contains state of the art audiovisual systems, concealed within mahogany, painted glass and lacquered wall units. From the imported cleft limestone fire place to the stainless steel wet bars, whose sinks appear to have been carved out rather than installed, these elements add to the upscale yet aggressive compositions.
The second floor level belongs to the Master bedroom and Guest bedroom suites, complete with private bathrooms, walk-in closets, and private exterior balconies on the West and East facades respectively. The Master Bedroom boasts a custom leather backed headboard, anigre bed frame and matching night tables. The bathrooms are lined with crema marfil marble walls and etched glass steam shower enclosure. Both bedroom suites, including private baths are further complemented by state of the art audiovisual components, tied to central stations located throughout the apartment.
The project, although consisting of seemingly disparate parts, bears witness to the successful implementation of a unified aesthetic that enables the individual components to be seen as a whole.


