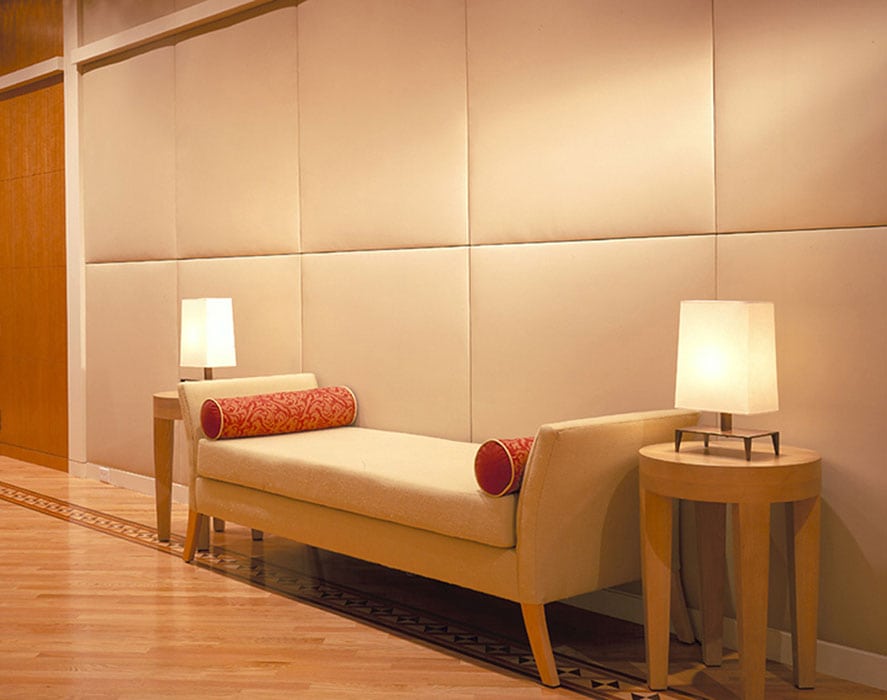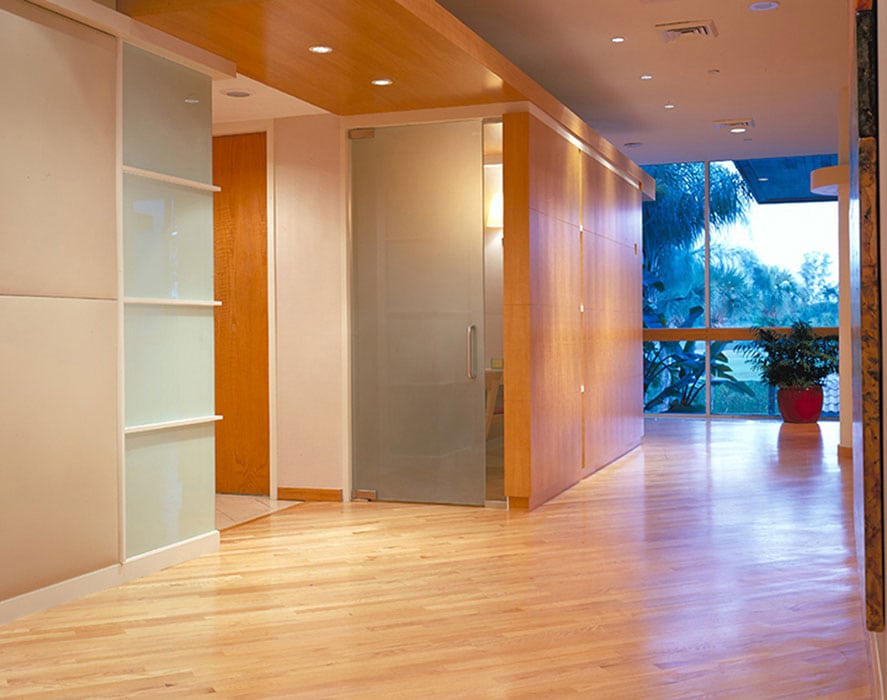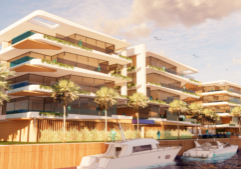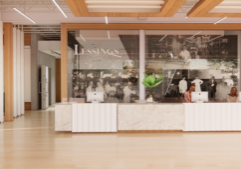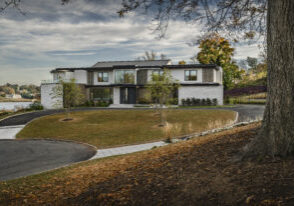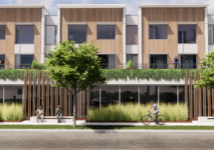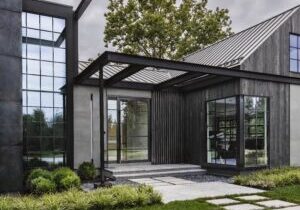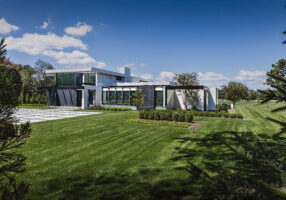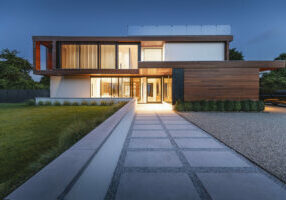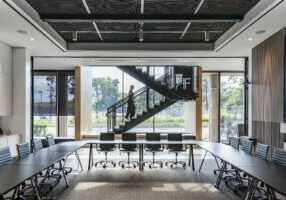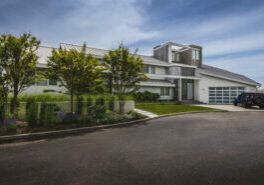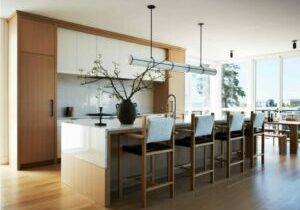BOCA RIO COUNTRY CLUB
Boca Raton, FL
Our goal with this project was to transform the Boca Rio Country Club into a more contemporary, sophisticated, and warm space. 9,500 square feet is what has been renovated from the 18,000 square foot building. The first step was to make an otherwise commercial building look more residential. This was achieved by changing the existing store front windows into a mahogany and glass system.
On the inside every detail was examined from the main gallery to the back of house services. A pallet of warm and light materials with clean lines created a warm contemporary feeling that suited Florida’s climate. In the main gallery, the stair leading to the locker rooms below was screened from immediate view by a ledge that served as a backdrop to a central seating area. The addition of large sliding doors between the bar and card room added flexibility to the space, as the bar can now be expanded into the card room, creating more of a lounge feeling. The transition between the dining area and the back of house services was softened by the introduction of baffles. These baffles served as a visual block to the kitchen and housed prep-stations for the wait staff.
This was a very interesting renovation project to work on, especially with the unusual match up of a New York firm doing mostly contemporary work and a Florida Country Club that originally thought they wanted a traditional interior. There are some great stories that come along with getting to the final results. This project also won a local AIA Award for Interiors.
We have worked with the Engineers Country Club since 1987, initially in developing an overall master plan for the entire club including buildings, grounds, sport and recreation areas as well as paved and landscaped area. Over the years this master plan has been modified due to changing needs, budgetary






