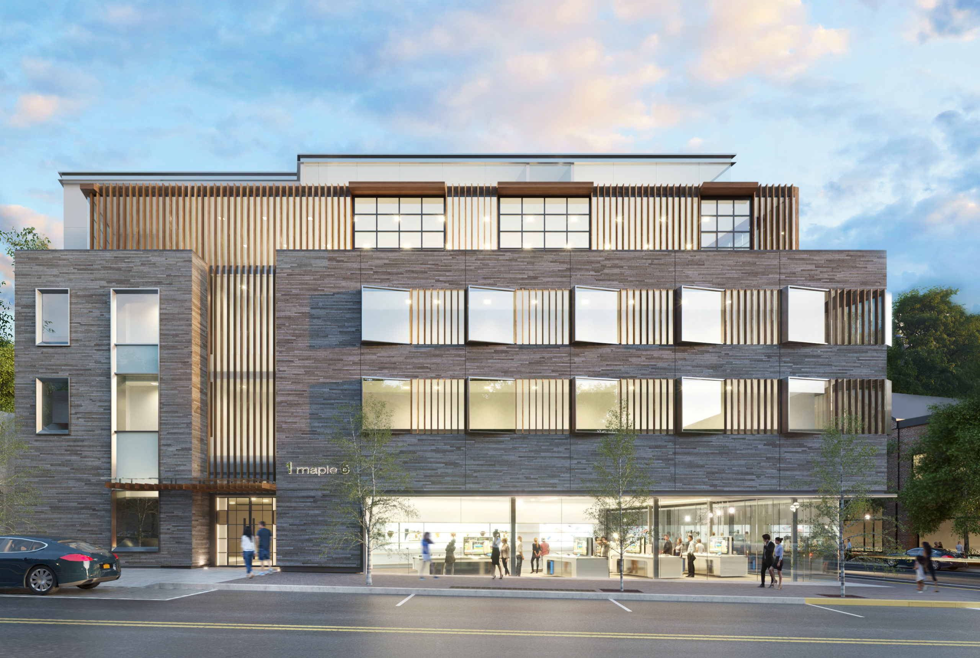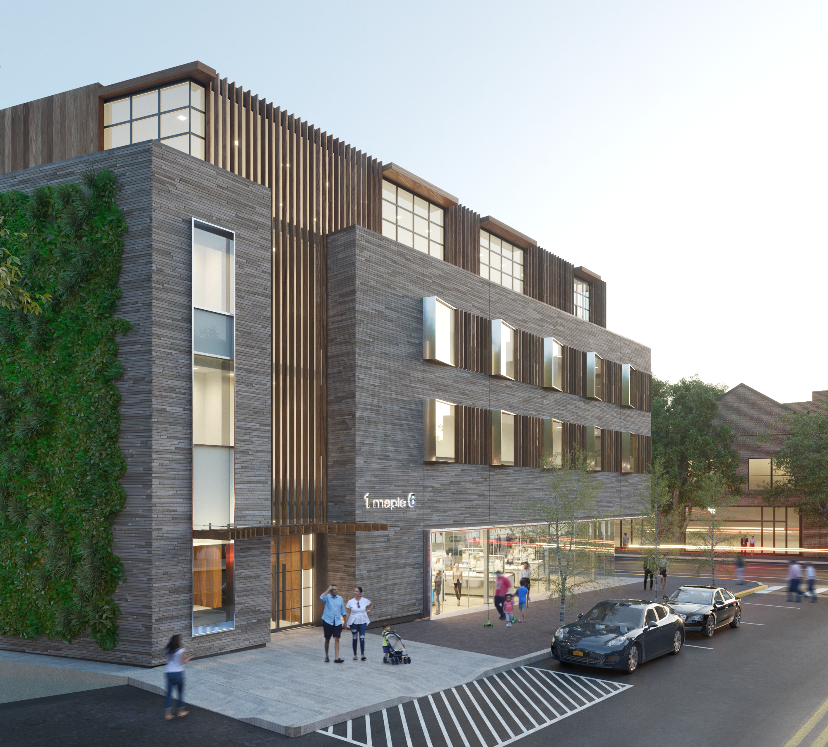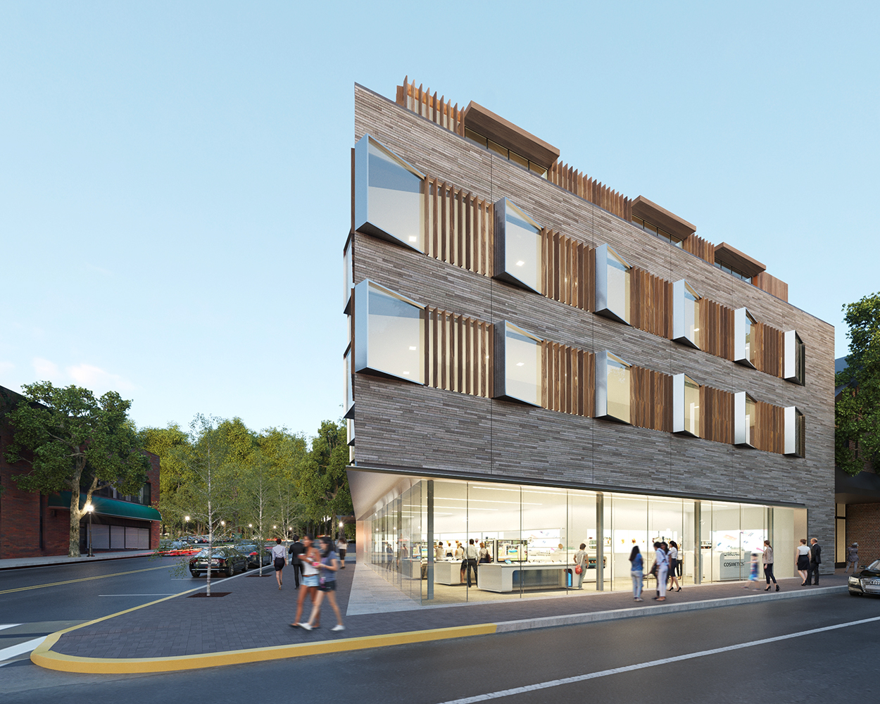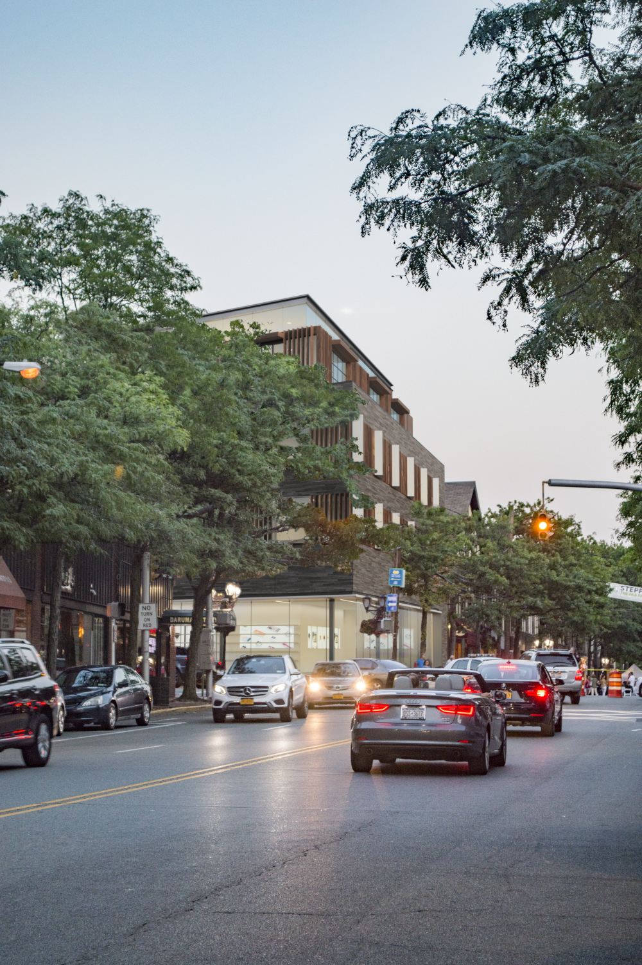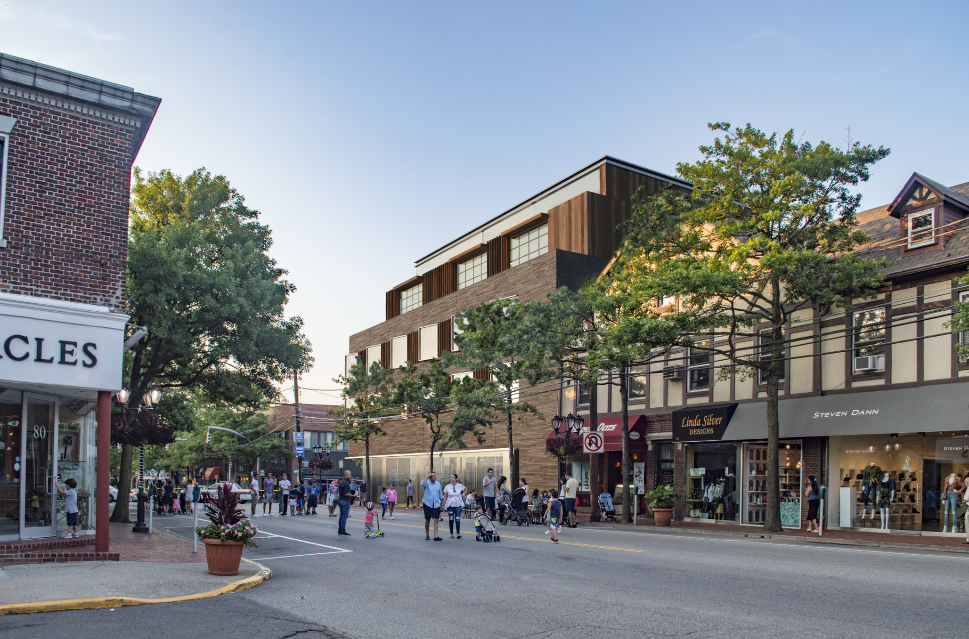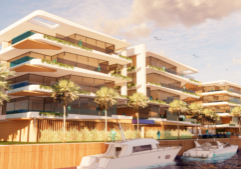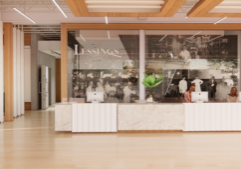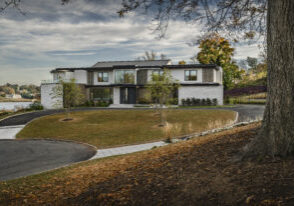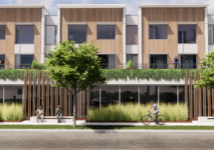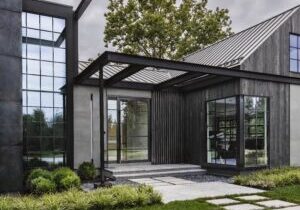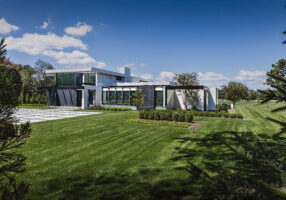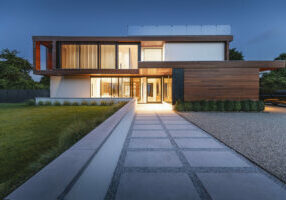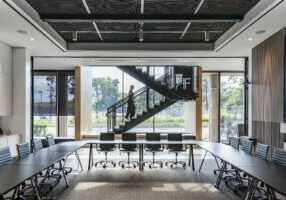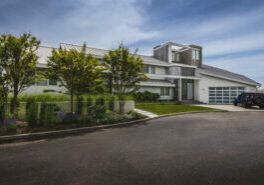16 MAPLE DRIVE
16 Maple Drive
Great Neck, NY
The new 13-unit mixed-use multi-family building at the entrance to a historic incorporated village was designed to be a unique feature of modern form and detailing, while still adhering to the standards of proportion and scale of its immediate context. With a restrictive site of limited area, the goal of the site and massing design was to form the building in a manner that would maximize sidewalk area and retail exposure, while also provide the necessary depth for unit floor plans above. To achieve this, a slight inward taper was introduced to the footprint of the first floor, while the stories above carried across parallel to the road. This formed a dynamic angular setback at the first floor retail, with amble covered retail frontage, creating a simple yet sleek massing to occupy the busy corner intersection.
Narrow-format brick clads the majority of the structure, broken only by continuous linear bands of windows, intended to bring abundant levels of daylight into the living units. Tapered metal frame enclosures project from these ribbons to maximize light and views in public spaces within, while vertical wood slats infill the fenestration at more private functions providing a more subtle light. The apartment lobby entrance is highlighted by a cantilevered wood slat overhang which wraps continuously up the four-story vertical curtain wall cut into the otherwise solid form. The wood slats carry across the recessed penthouse as cladding, breaking to reveal black steel frame window walls accessing the hidden roof deck.

