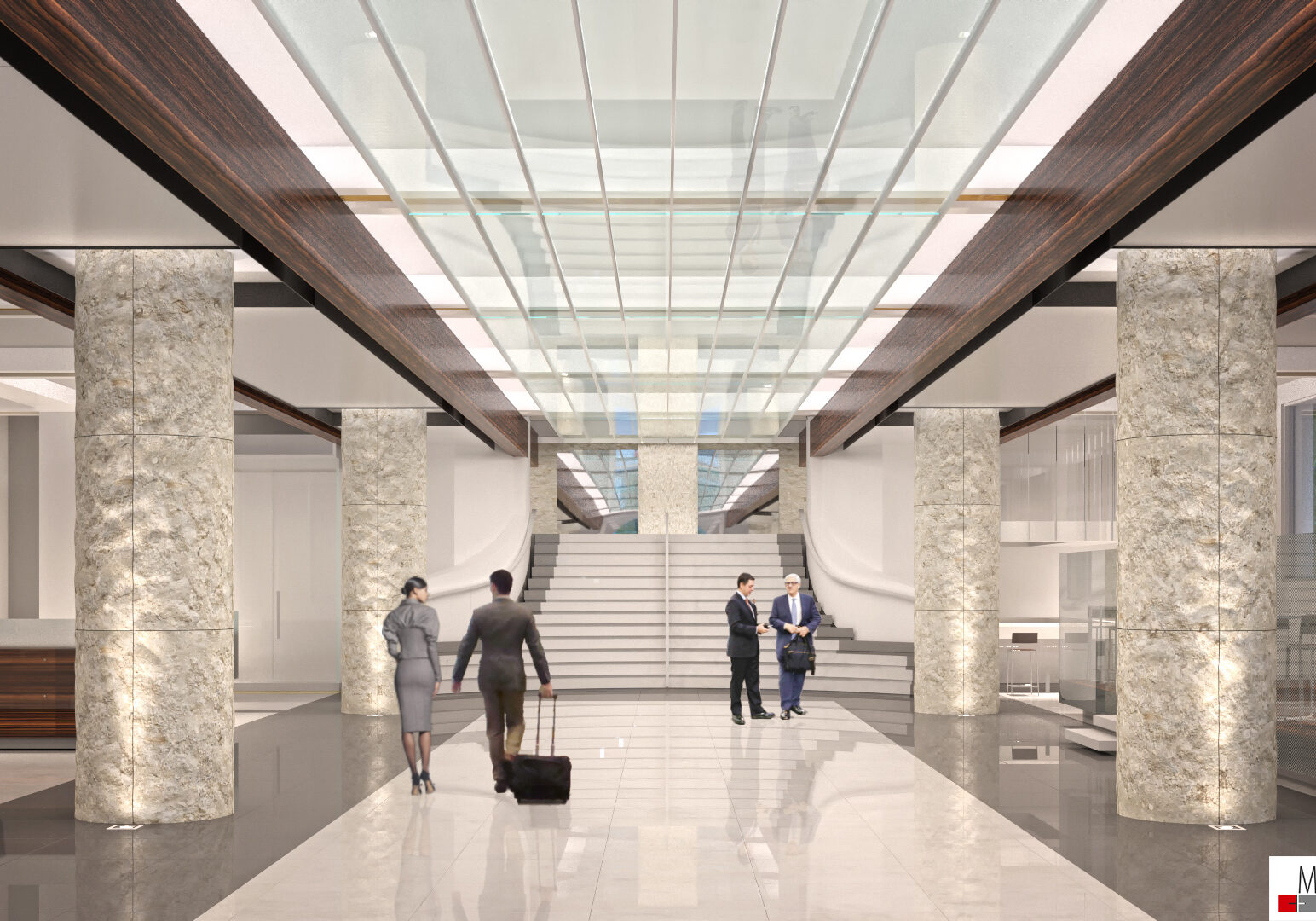A hotel lobby is truly the heart of an overnight establishment, and creating a unique space for guests to enter, gather, and converse is essential for a successful business. Hotel lobby design needs to meet a variety of needs for guests and employees alike, all while emphasizing a synchronized flow between the common and private spaces. A proper hotel lobby layout will consider aesthetics and atmosphere, and Mojo Stumer’s modern hotel lobby design work integrates the highest level of tasteful modern design into everything we do. Continue reading this article to learn more about what our team takes into consideration when designing a modern hotel lobby!
Hotel Lobby Design Requires A Useful Check In Desk
The very first thing a guest will do when they arrive at a hotel is walk straight up to the check-in desk to speak to an employee. The check-in experience needs to be smooth, pleasant, and relatively quick. If a hotel lobby has too small of a check-in desk, long lines could form, and guests may get impatient. Mojo Stumer wanted to avoid these issues in our Summit Street Inn project in Long Island, NY.
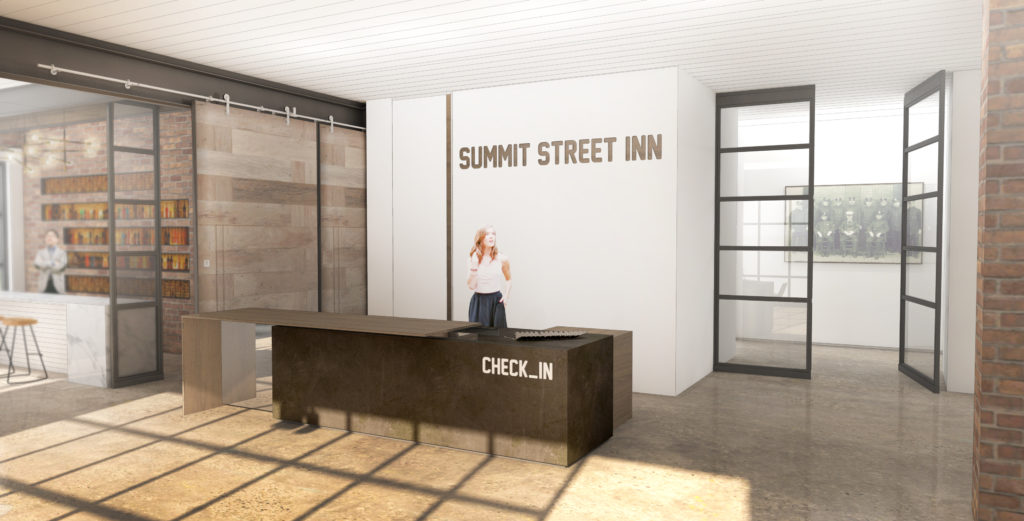
Our modern hotel lobby design team created an extra-long working front desk for employees to take care of multiple guests at once if needed. The desk sits directly in front of the main entrance, making it impossible to miss. The custom-designed desk includes a nice waterfall edge on one side with contrasting wood and metal materials. Mojo Stumer finished the look with sealed concrete floors and white paneled ceilings for a lofted hotel lobby design.
Hotel Lobby Layout with Multi-Use Spaces
Creating shared spaces that guests feel comfortable using isn’t as easy as one may think. A great deal of thought, effort, and intentionality goes into designing a safe multi-use space. Every good hotel lobby layout tends to include an area that can be used for dining, drinking, and working. In our Summit Street Inn project, Mojo Stumer created a dynamic multi-use space directly adjacent to the check-in area by the main entrance.
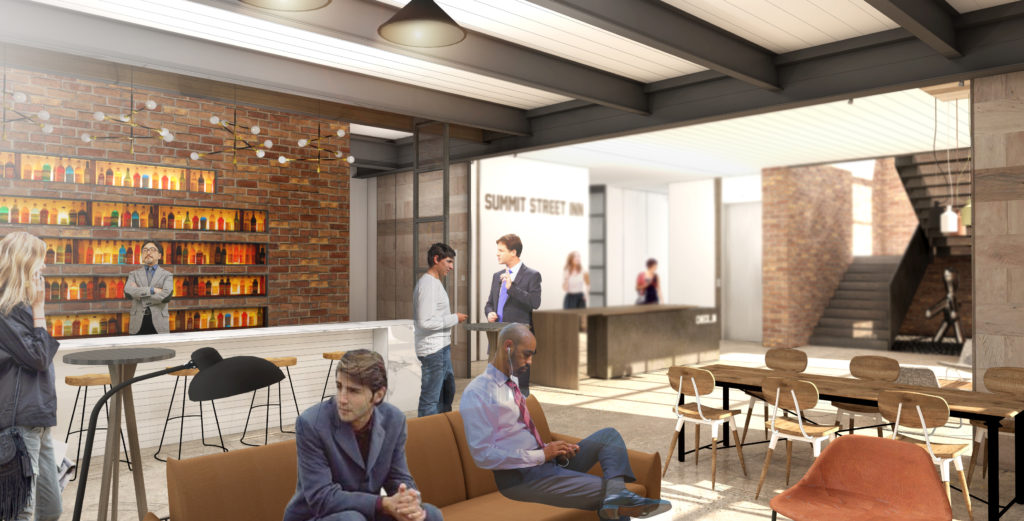
This creatively driven space is separated from the main entrance with incredibly long sliding doors, which can be utilized when needing a private party or event. At all other times, the doors remain open, and incredible natural light flows between the two areas. Complete with an accent brick wall behind the bar, steel beams, and communal seating, this multi-use space can be used by guests in various ways. Whether guests are looking for a unique space to work or a place to catch up with friends over a drink, Mojo Stumer’s hotel lobby design team ensures that this multi-use space serves everyone.
A Modern Hotel Lobby Is Only as Good as Its Proximity to the Stairs and Elevator(s)
After a long day of travel, the last thing that any guest wants to do is walk through a hotel maze to find the elevator or stairs. Mojo Stumer’s hotel lobby design team purposely wanted to create ease of access throughout our Summit Street Inn project in Long Island, NY. This allows guests to get in and out as quickly as possible while eliminating extra questions for employees about getting around the hotel. An intuitive hotel lobby layout should prioritize the guest experience in all aspects.
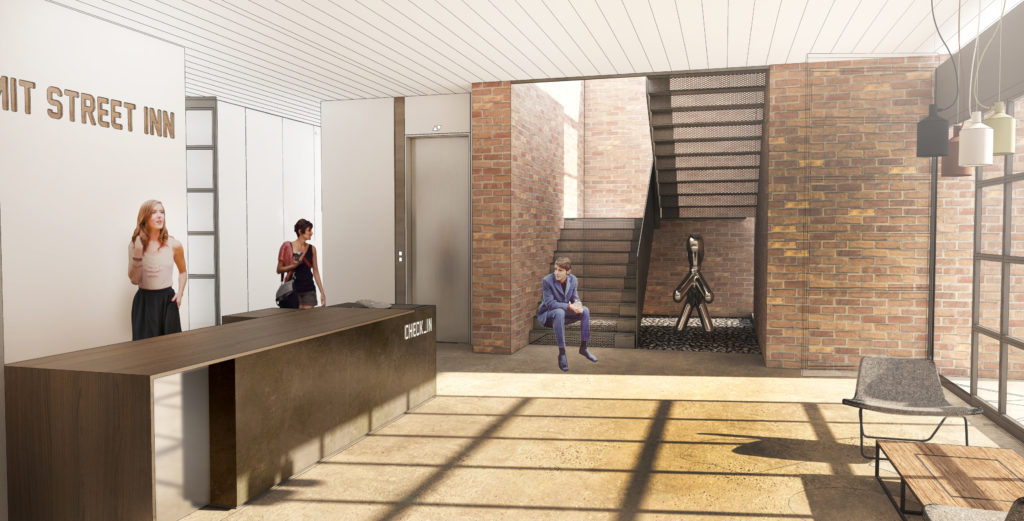
By placing the elevator directly to the side of the check-in desk, Mojo Stumer’s team created a solid path for guests to follow (front door-> check-in desk->elevator) without causing significant confusion. The design details here are hard to overlook, as the exposed brick around the stairwell pairs great with the black-trimmed windows and stainless steel elevator doors. This is truly a modern hotel lobby that will be sure to “wow” guests time and time again.
Connecting To the Outdoors In Hotel Lobby Design
Not all hotels have the ability to create a connection with the outdoors, as the hotel design depends on the lot size and where it is located. However, many hotels have gotten more and more creative with their designs- lending to the increased number of rooftops, balcony spaces, and small courtyards wherever possible. In our Summit Street Inn project, our Mojo Stumer modern hotel lobby team expanded their efforts outside the main entrance.
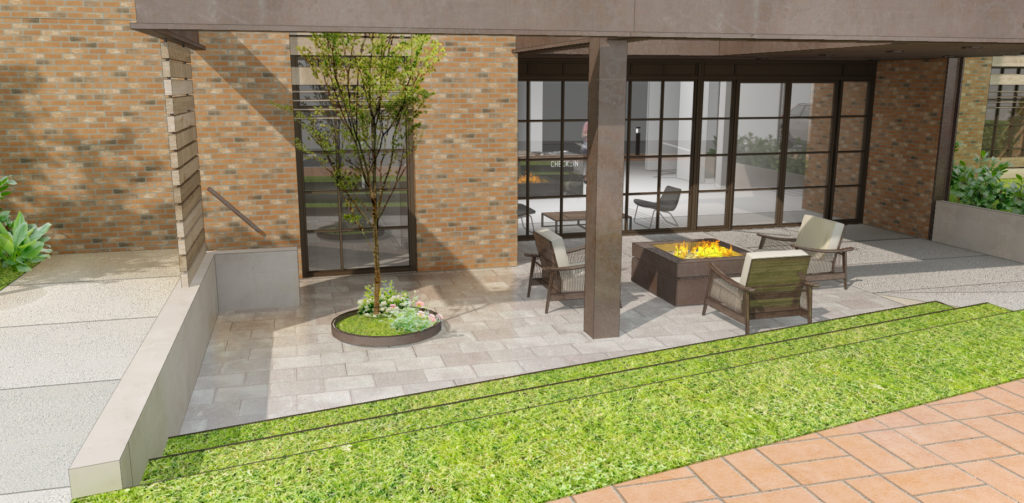
Instead of creating a boring walkway with grass and concrete, Mojo Stumer designed a communal patio area with a custom fire pit, oversized seating, and vegetation. This now provides the hotel lobby with an additional space for guests to use, especially when they’re looking to get some fresh air- without having to stand on the sidewalk alone. A strong hotel lobby layout should ultimately include a creative outdoor area for guests to step out and have private conversations if needed.
Mojo Stumer Knows Modern Hotel Lobby Design
No matter the size or scope, Mojo Stumer embraces all architecture and interior design projects. Our firm has over thirty years of experience in modern architecture and interior design. Our awards and accolades speak for themselves, and we couldn’t be prouder of our team and all of their collective creative effort. If you have or know of a hotel project needing architectural and/or interior design help, contact Mojo Stumer for a customized consultation today!

