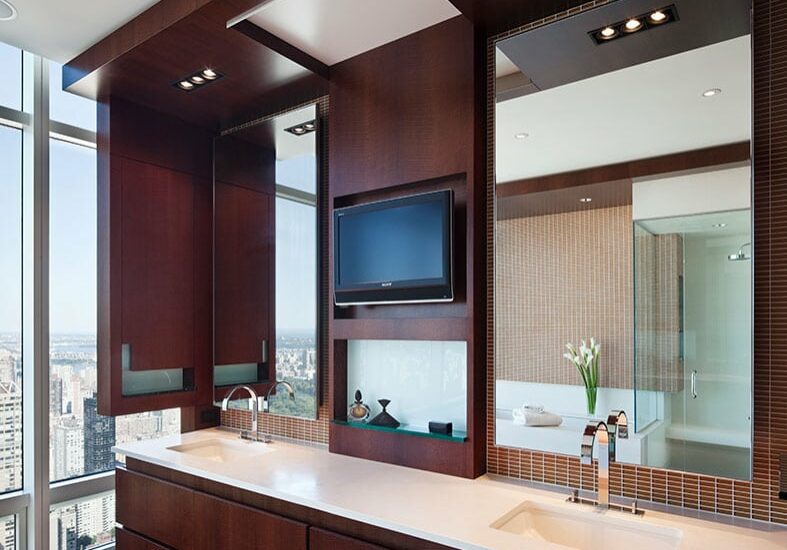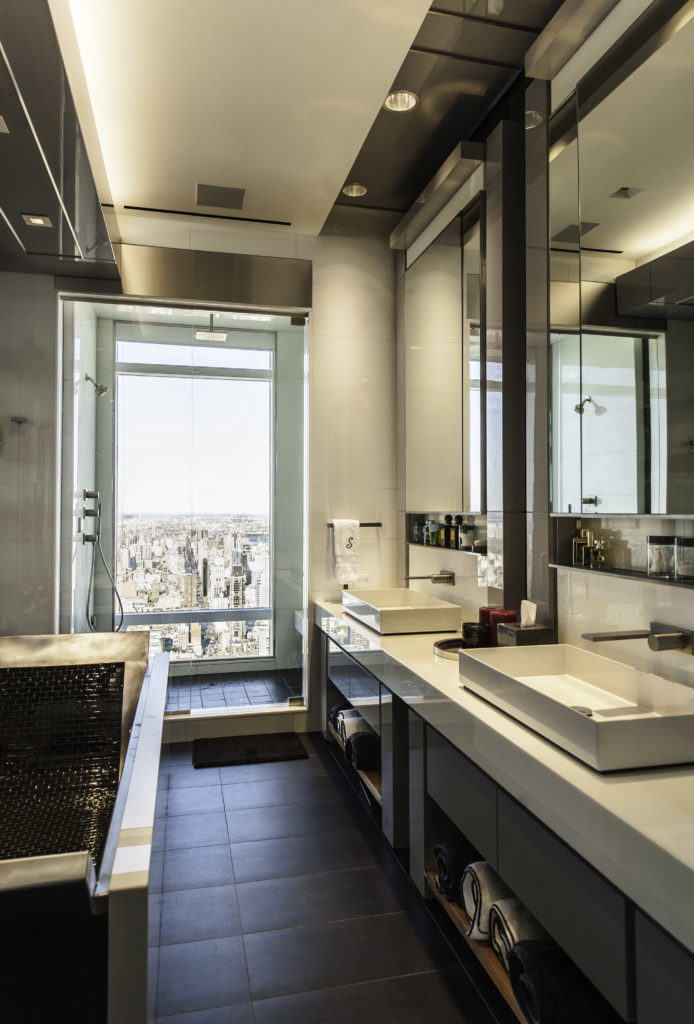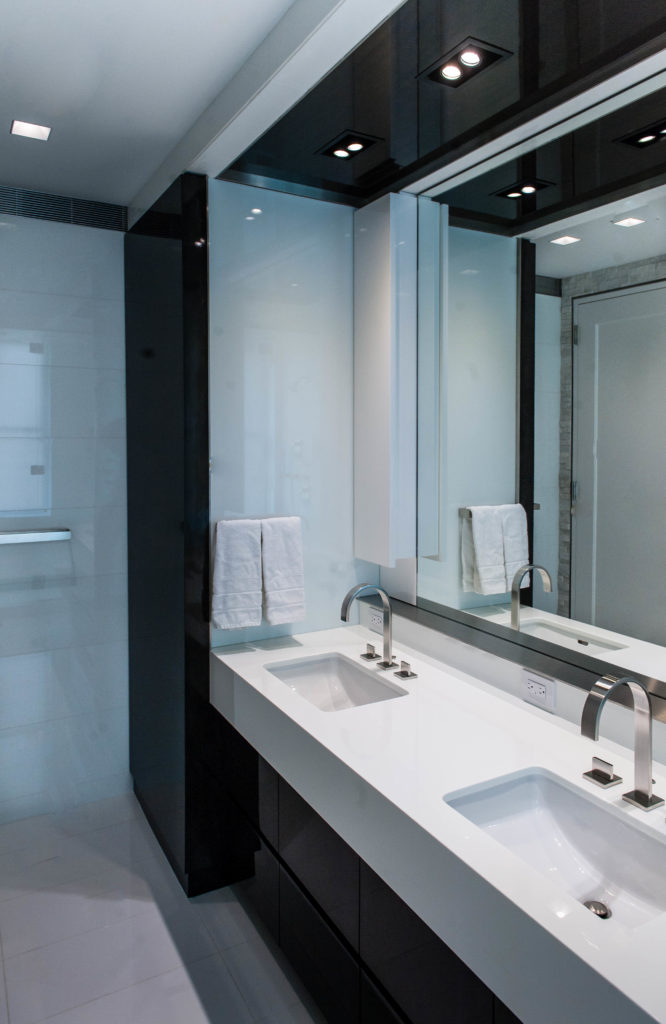
How to Design a Small Bathroom
As a renowned architectural and interior design firm in New York City, Mojo Stumer has seen incredibly large spaces but also some incredibly small spaces. Even in the most lavish apartments, New York City bathrooms tend to be much smaller than the typical apartment bathroom across the country. Space is of monumental value here, and Mojo Stumer understands how to make the most of every inch. Creating the most functional bathroom design for a small space requires careful planning and measuring, detail-oriented thinking, and above all else, creativity.
The first step in determining how to design a small bathroom would be to pinpoint the purpose of the bathroom itself. Is it a half bath or a full bath? Is it for the guests, or is it for the owners? And lastly, what are the requirements the clients have for the space? Sometimes this means double vanities, extra storage space, or heated flooring. Conceptualizing the needs for a small bathroom is important to do so before the design process can take place.
Once the needs have been identified and the space has been measured properly, it’s time to start thinking about pieces that will optimize the space for roominess. Square footage is king, so it is pivotal to ensure that the vanity, shower and/or tub, toilet, and storage take up the least amount of space possible while still being usable and comfortable. Functional bathroom design in New York City is more like putting together a puzzle than anything else, but it is always enticing to see how a project finishes out! Keep reading to learn a few of Mojo Stumer’s favorite small bathroom design principles.
Built In Bathroom Vanity
The vanity in any bathroom tends to be the centerpiece of it all, so it is only right that it gets special attention. The best way for a bathroom to minimize wasted space is a built-in bathroom vanity, one that can be designed custom for the space. In our East Side Duplex project, we had the built-in bathroom vanity designed for optimal storage under the sink while extending the counter across the tub to elongate the space for even more storage. The natural wood feels relaxing against the light-textured walls, while the picture window draws the eyes out to the skyline. In the project pictured below, we used chrome accents surrounding the vanity to create a unique yet elevated feel. For the shower, framing the shower in this beautiful window allowed us to make the most out of the view without closing the space off.

Storage Space for Small Bathrooms
Of course, one of the most common requests in NYC is for bathroom storage. How does one create a functional bathroom design while making enough space for extra storage, too? In our One Fifth Avenue project, we opted for a built-in storage cabinet with drawers and shelving on the bottom, perfect for linens, robes, towels, and bathroom accessories. The white lacquer finish is perfect against the tiled walls and floors, reflecting light from the ceiling onto the surfaces below. Creating storage space for small bathrooms can be tough when your client wants all of the bells and whistles (and then some), but never underestimate the power of built-in storage! For the project pictured below, our designers opted for under-vanity storage with pull-out drawers. The drawers are set back a few inches from the counter to allow for comfort while standing at the vanity. The recessed lighting allows light to bounce off of the mirror and onto the surrounding surfaces. This space was designed for everyday use in mind while maximizing the area for storage.

Mounted Sink Fixtures
When designing small bathrooms, it is always a good idea to save as much counter space as possible, especially when your vanity is already small to begin with. In our Miami penthouse project, we went with a beautiful custom-made marble, metal, and wood vanity that fit the small bathroom perfectly. We ended up mounting the sink fixture on the wall on the left side instead of the front, giving an extra modern feel to the half bath while alleviating potential lost counter space and splashbacks on the mirror.
Proper Lighting
One of the most common downfalls of small bathrooms is their lack of lighting. Small bathrooms with dim lighting tend to feel cramped and crowded, and that is the last feeling you want to evoke in your space. Mojo Stumer has created a functional bathroom design with proper lighting in mind, giving bathrooms the appearance of higher ceilings and longer walls. Save the moody lighting for the bedroom and opt for track lighting, backlit mirrors, and recessed lighting for your small bathroom spaces.
In our Wall Street apartment project, we quickly realized that lighting was going to be a crucial piece of our design elements. To make sure that the bathroom felt as bright as the rest of the apartment (which has great natural lighting), our team opted for two brightly backlit mirrors above the double vanity as well as recessed lighting above each sink, giving the owners the best lighting possible to get ready with, all while elevating the luxurious feel of the bathroom. Although the ceilings are not incredibly high in this bathroom, the bright light still creates a sense of space here.
Small Bathroom Design
Over the years, Mojo Stumer’s dedicated team of architects and interior designers have worked together to harmoniously integrate creativity with functionality. Understanding how to design a small bathroom takes experience, and we have over 35 years of it. Whether it’s designing the perfect built-in bathroom vanity or finding storage space for small bathrooms, Mojo Stumer knows how to make the most of any square footage. Interested in our designs or want to come in for a consultation? Contact us today by calling us at 516-625-3344 or by filling out a submission form for one of our 3 locations, and we will get back to you as swiftly as possible!
