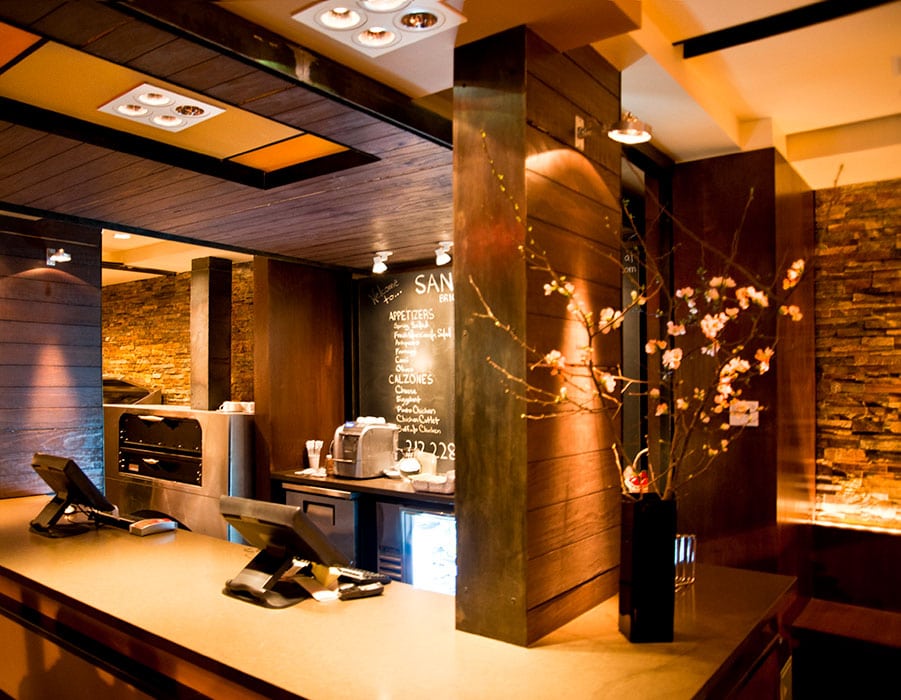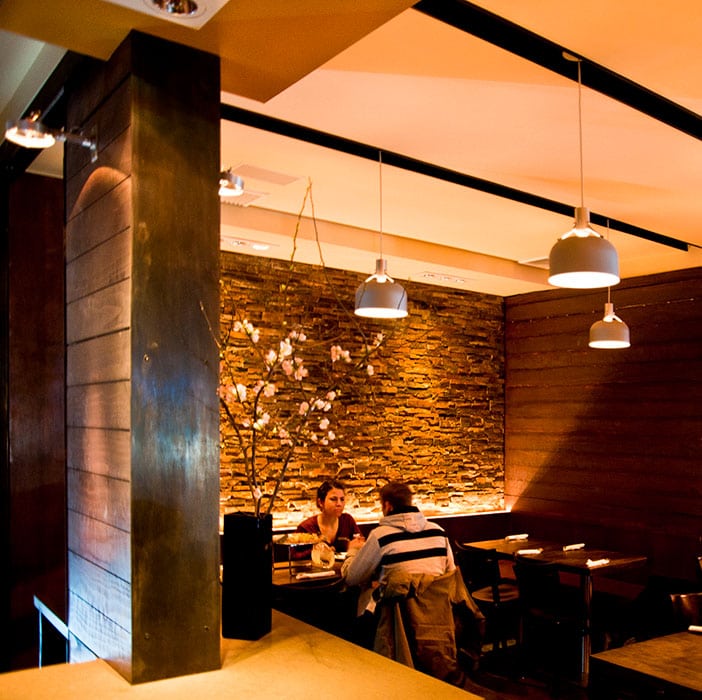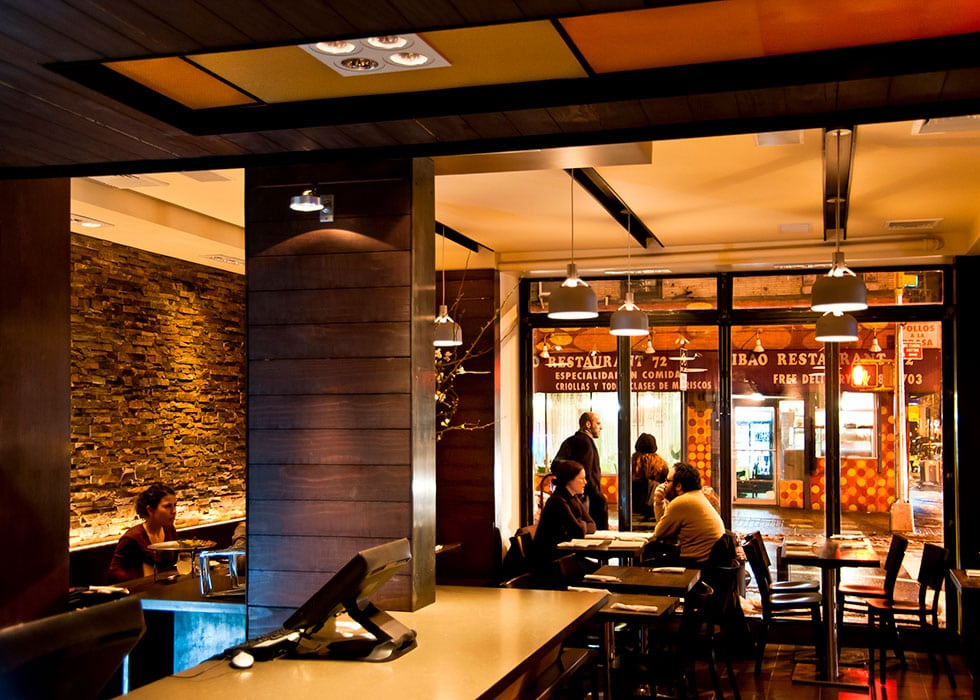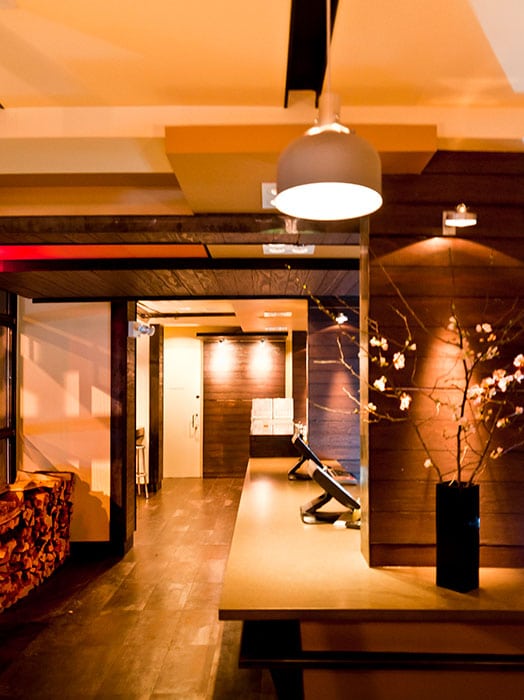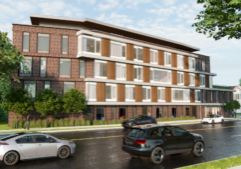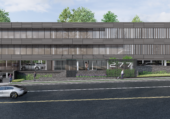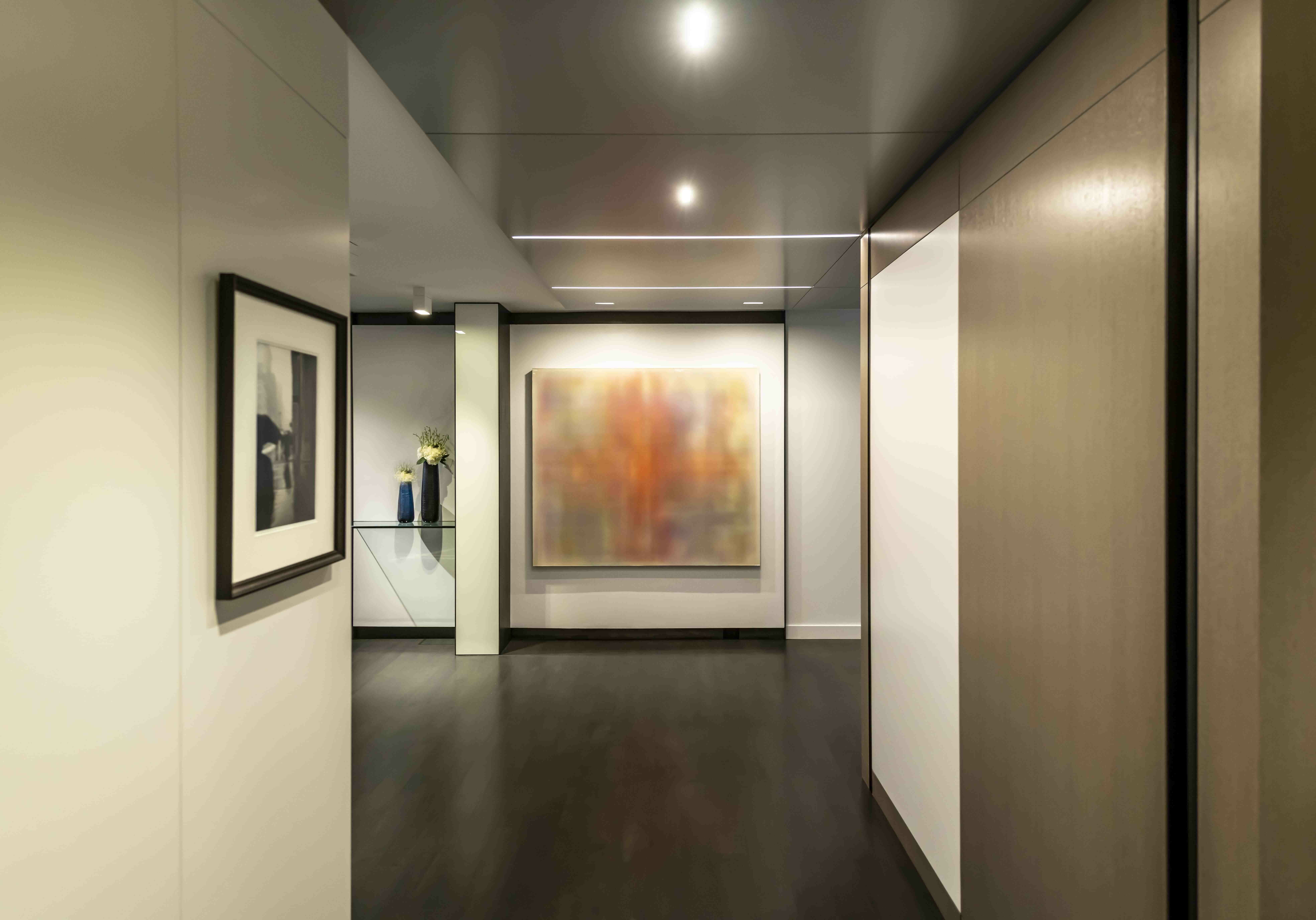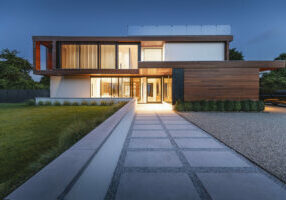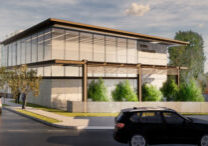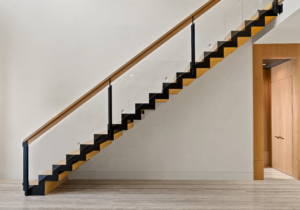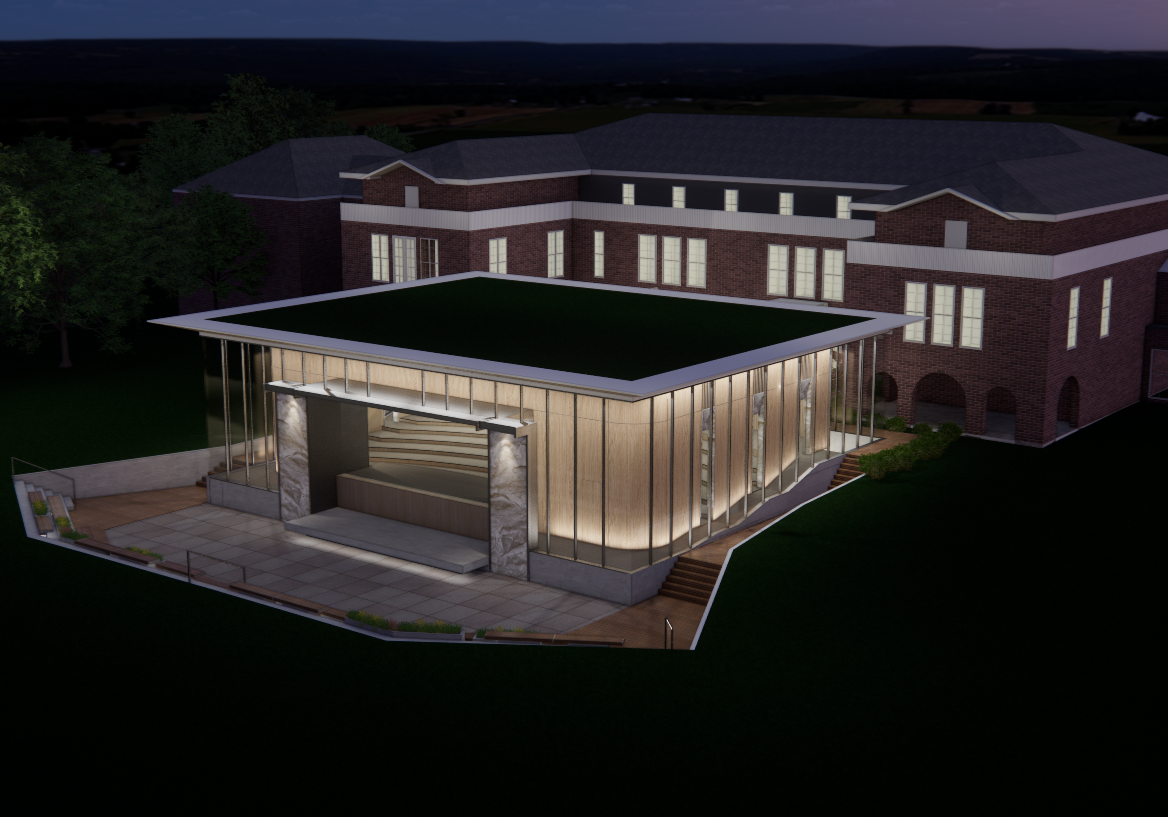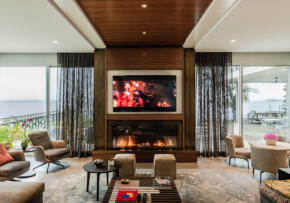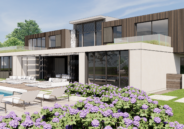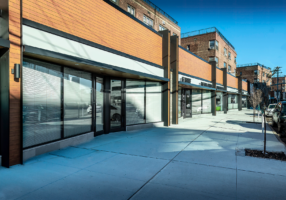SAN MARZANO
New York, NY
Having a successful New York City restaurant is quite the feat, and we at Mojo Stumer Associates have created a worthy design. Our client has taken care of the food and service; we designed an atmosphere to keep them coming back for more. The San Marzano pizzeria restaurant has a ideal location in the lower east side. With only 800 square feet, we had to carefully layout the plan to be as space conscious and functional as possible. We chose seasonal glass accordion doors to maximize the corner lot exposure and to have the flexibility of outdoor seating. This starting point soon outlined the location for the dining area and central entrance.
Accent lighting provides a warm glow to the space and highlights the chiseled stone accent wall and the blackened steel panels on the structural columns. A wood soffit with an acrylic panel outlines the entry space. Channels are recessed in the dining space ceiling while creating functional locations for the hanging pendent lighting. A contemporary design with earth tones and warm lighting has created the ideal ambiance for this happening restaurant.

