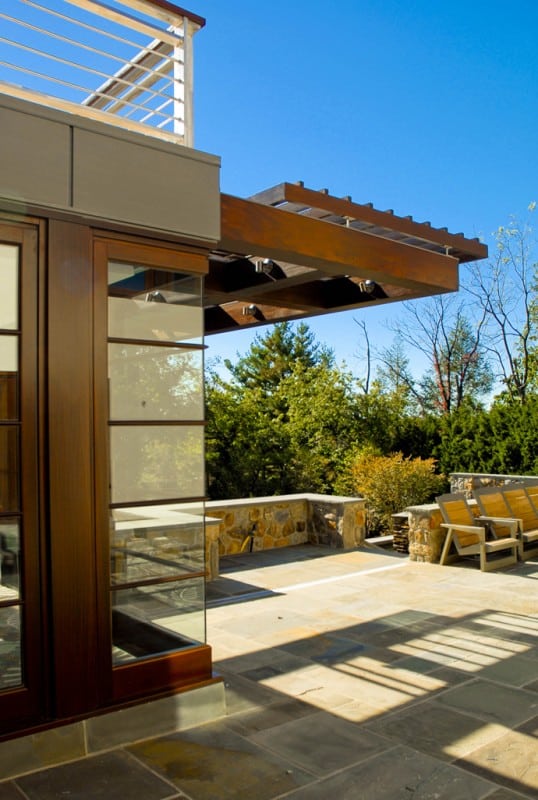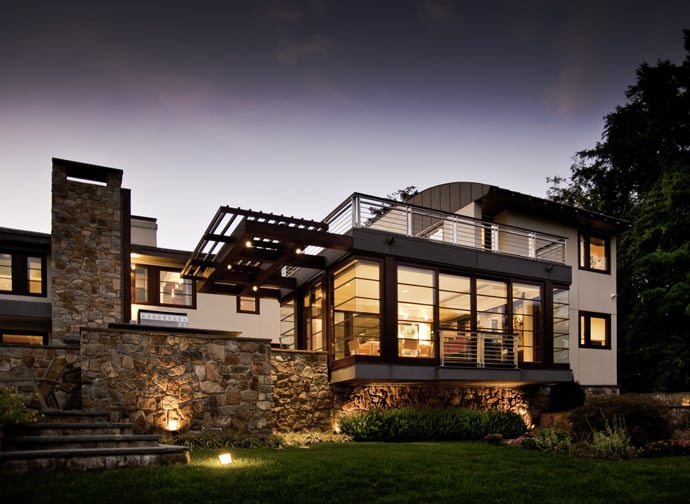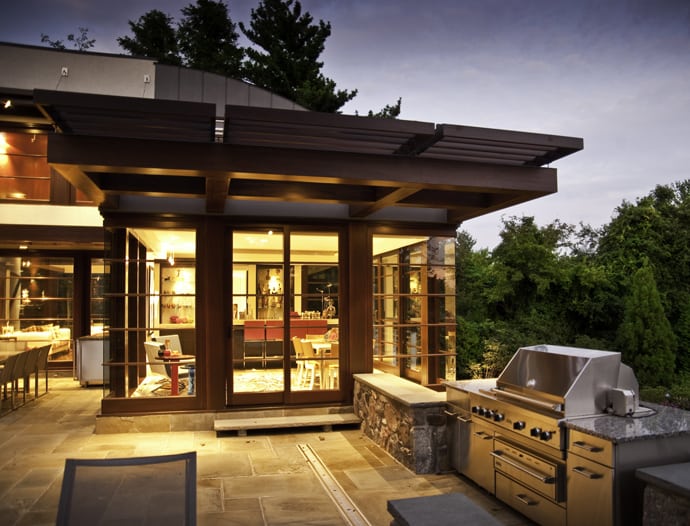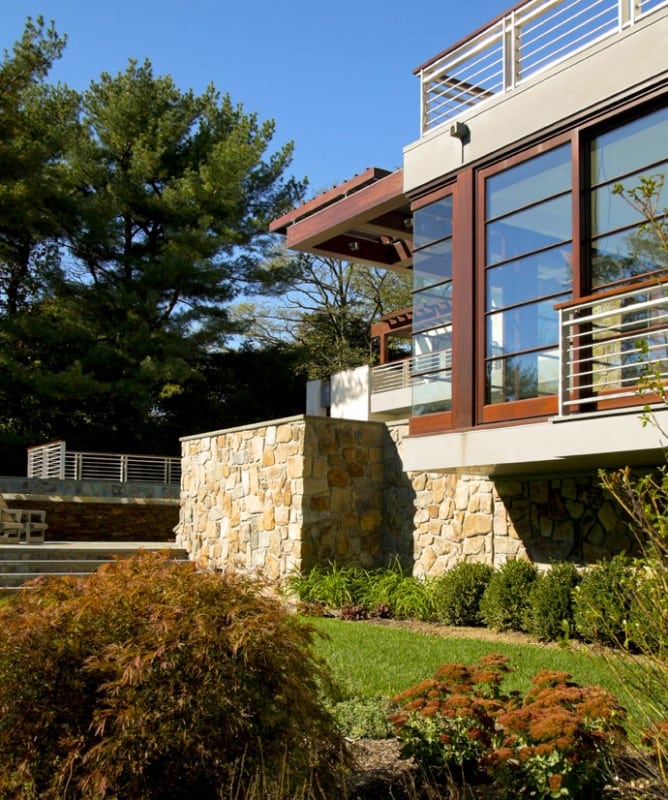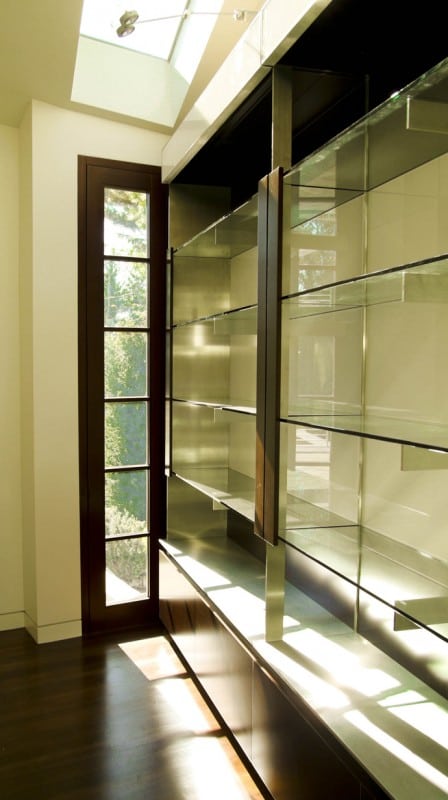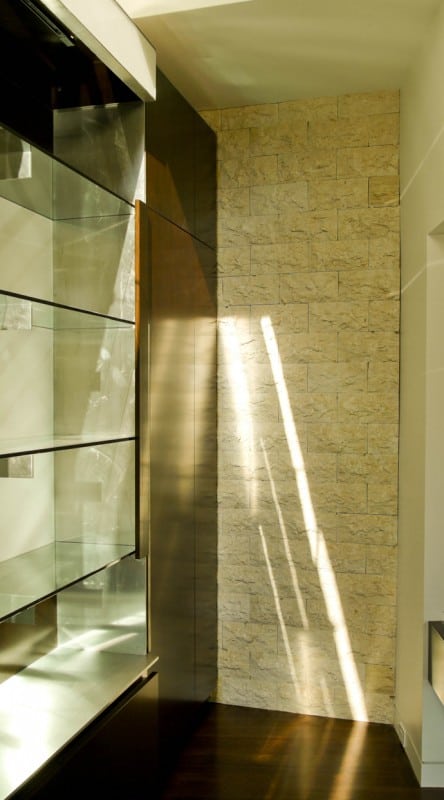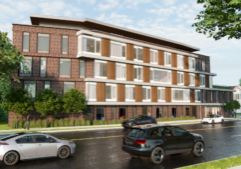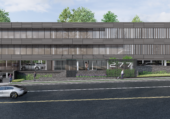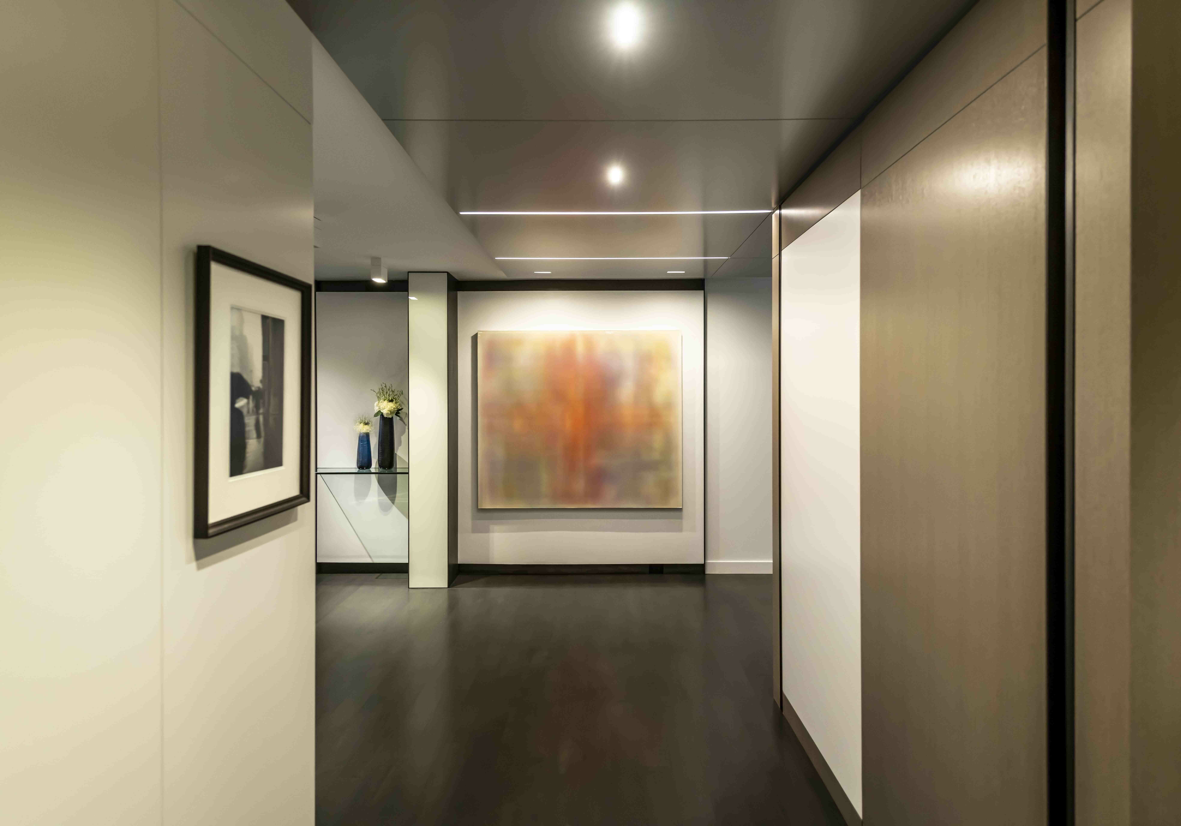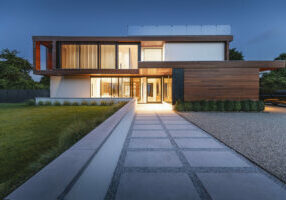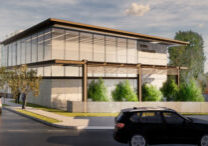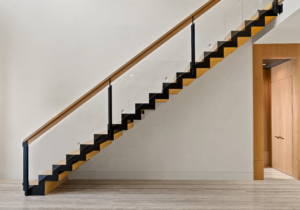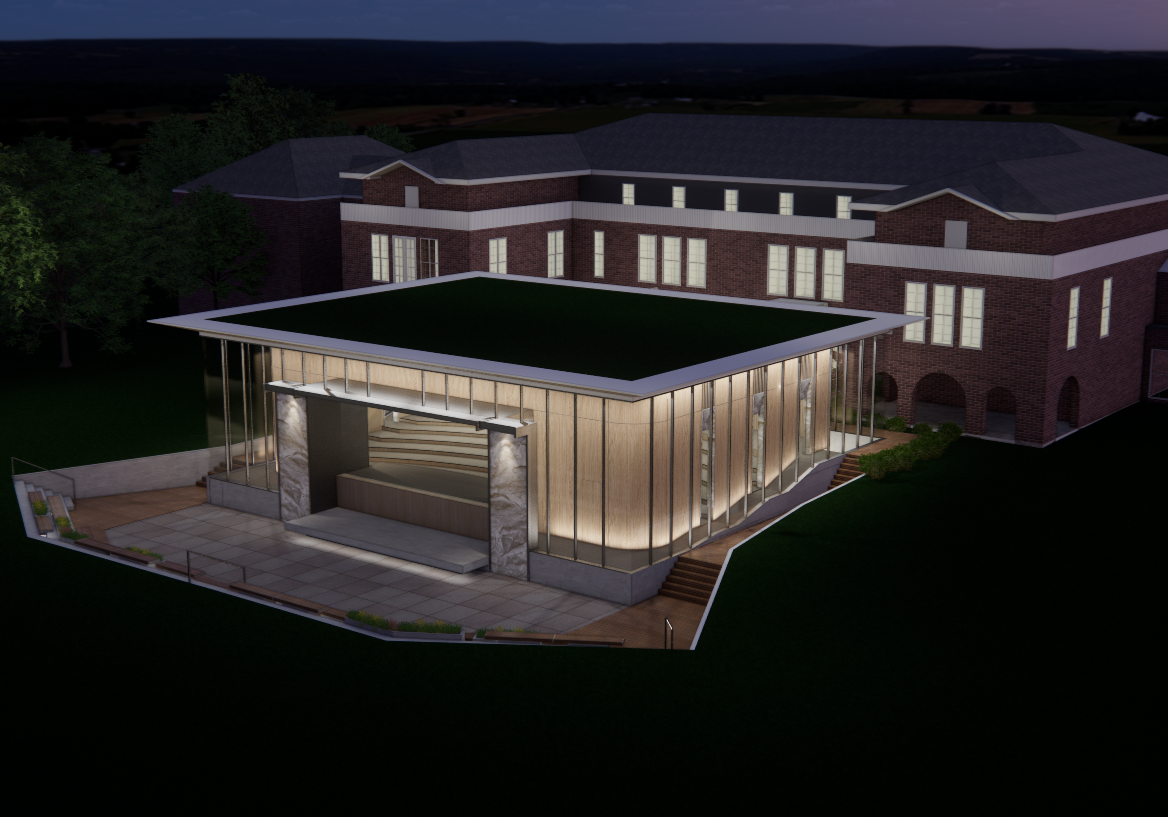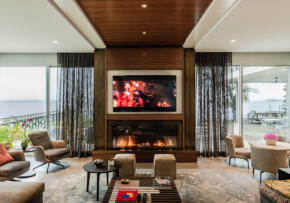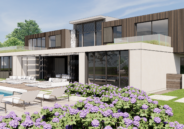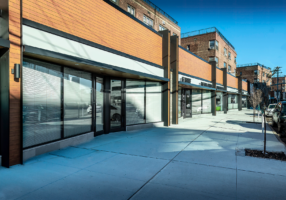GREAT NECK RESIDENCE
Great Neck, NY
A home should evoke the personality of its residents, while complimenting the landscape, which surrounds it. It rests upon the shoulders of the architect to create that. This home is a symphony of natural rustic and modern simplicity. It is designed for 21st century living, yet captures the spirit of traditional architecture. The contrast between the exterior wood, stone and glass is the highlight of the beautiful retreat. Despite the homes contemporary linear design, it appears as though it was carved from the hill it rests atop. Sprawling outdoor areas and magnificent tree lined property are seen from nearly ever room of the homes open floor plan. The structure is seemingly floating above the ground, an effect achieved by multiple cantilevered patios and a rooftop piazza.
The site location of this residence made it an interesting challenge. Incorporating the cabana, pool & house was no easy task. An oversized outdoor terrace area was created to make the house and its extensions more unified. There was a height restriction due to the contours of the landscape. We built a retaining wall and lifted the actual land to get the house up higher. It was shrewd architecture that got this project done to the client’s expectations.
Working off the central entry, the living areas branch out in to separate wings; One being the master suite, another being the children’s wing and lastly, the “public living” area, i.e. living room, kitchen, library. The “C” shaped floor plan revolves around the vast outdoor spaces. The outdoor/pool area became the focal point of the split level home. There is access to the exterior from almost all the interior points.
A neutral color palate was selected for both the interior and exterior. Zinc, stucco, Flagstone and slate worked in harmony with the architecture to create a dramatic exterior which flows seamlessly in to the interior points. At first glance, the home appears to have sprung right from the earth itself; a colossal structure perhaps born from tectonic plate shifts. Indeed, the architect’s vision was a success.


